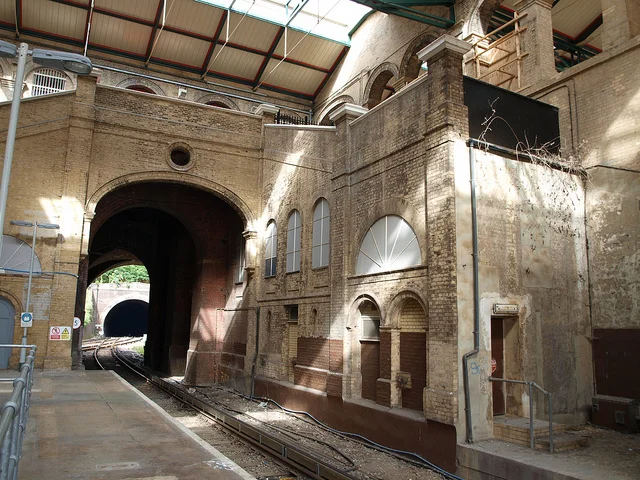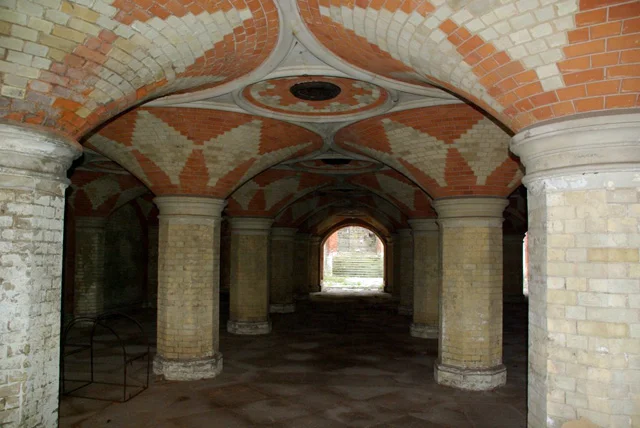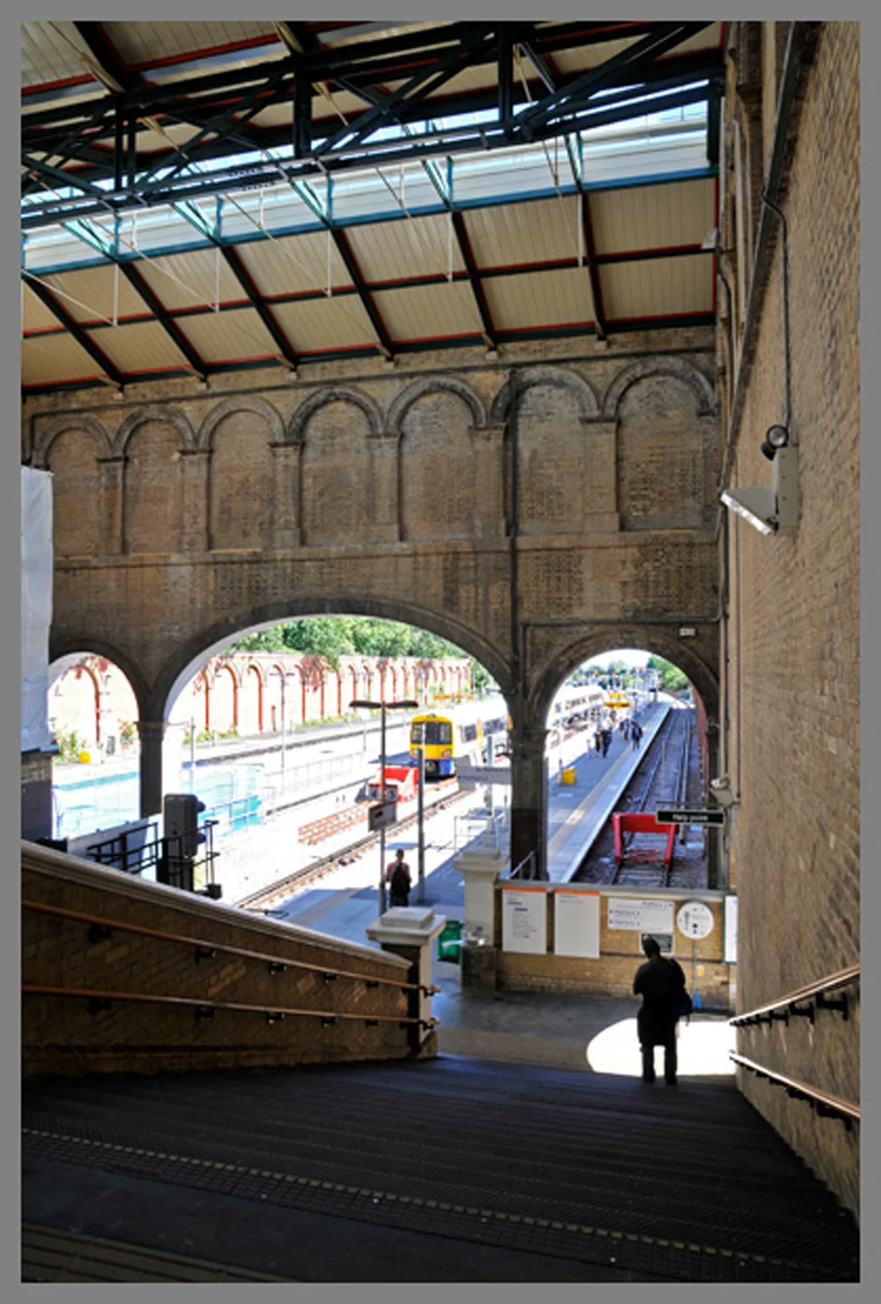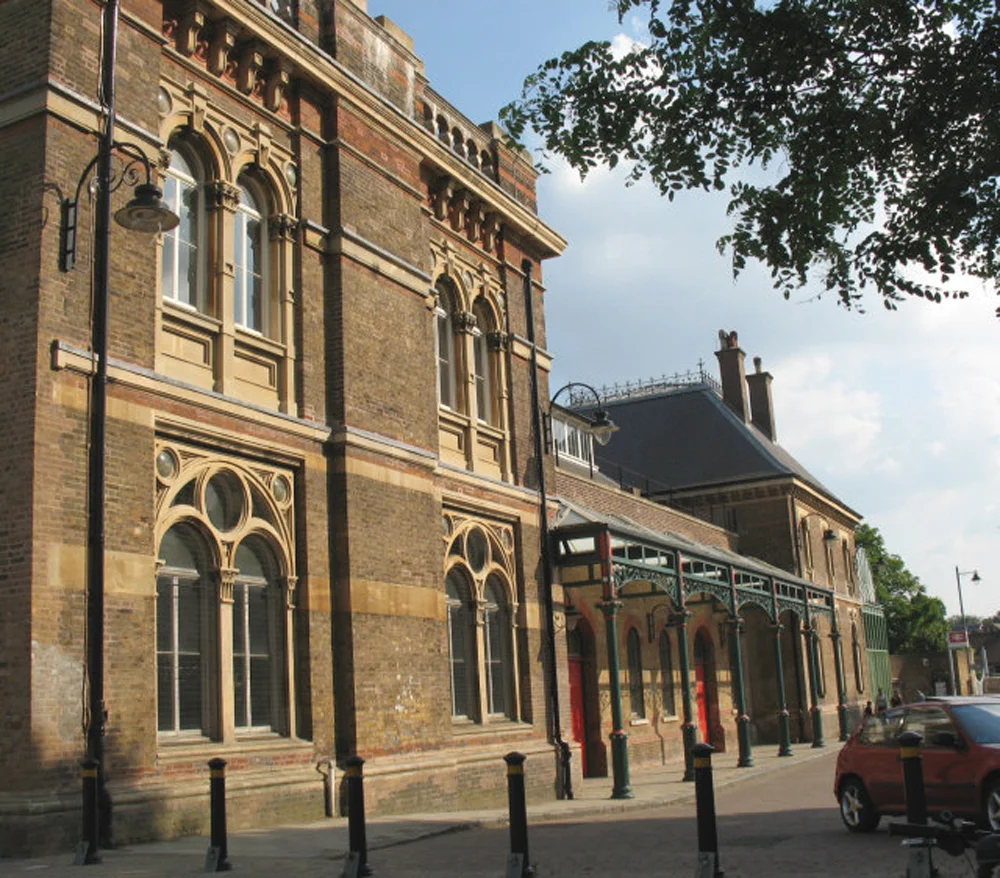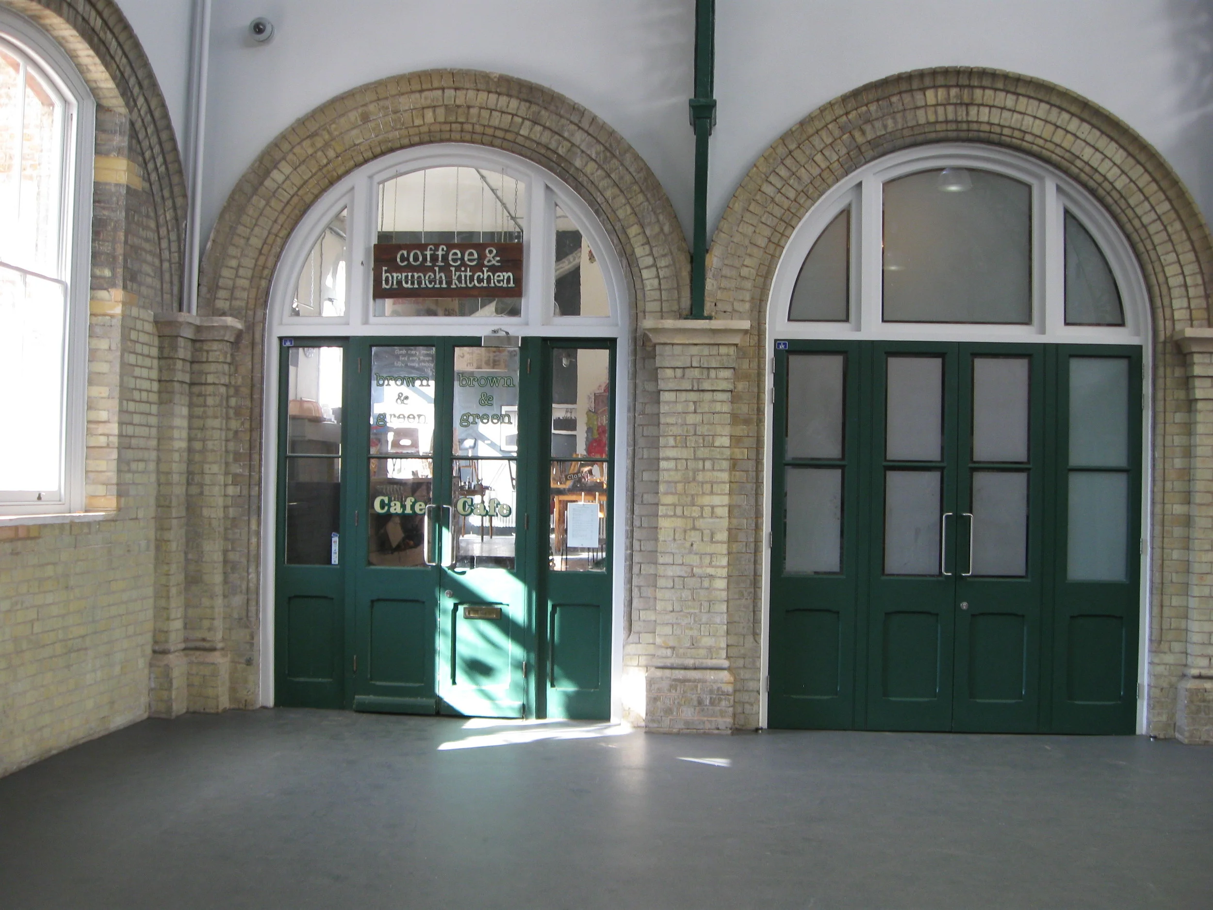Restoration of Crystal Palace Low Level Station- Completed Renovation Photos
Architecture Firm: John Millard t/a Helix Studio
Client: British Rail/ Roseberry's Fine Art
Site: Crystal Palace Low Level Station, Sydenham, London
Date of Project: 1990- 1991
Project Summary: This study, sponsored by Roseberry Fine Art- tenant of the Crystal Palace Low Level Station Booking Hall resulted in the renovation of this historic Joseph Paxton designed station owned by British Rail and subject to English Heritage Listed Building Status as a Grade 2 listed building. In addition to the renovation of the existing station, a development project by John Millard proposing a 130,000 sf rail and road vehicle museum and professional offices and corporate accommodation accompanied the station renovation project.
John Millard's Role- I executed two contracts with the client- one contract for Historic Buildings, Repairs and Conservation Work and one contract for A Development of the Low Level Station owned by British Rail. These contracts were executed after a significant amount of investigation into the project together with my previous employers at Arup Associates and an extensive amount of work carried out for my Diploma Portfolio at The Architectural Association School of Architecture. I carried out a measured survey of the entire Low Level Station and produced measured drawings by hand. I employed one other architect to carry out these drawings. His name is Elden Croy, AA Dipl. RIBA.
Access Feasibility Report
Proposal 1) A schematic proposal for a car park which uses The Sports Council Service Road for access to a car park for 110 cars (3/4 the requirement) can be found on the DRWG. S210A of Proposal 1 on page 15 of this report. The advantages of this proposal are limited and will require concessions from both The Sports Council and Bromley Council Chief Estate Valuer. The advantages are the following; a) minimal expense paid toward the revision of the existing road network also minimal expense due to the retention of the concrete and steel pedestrian bridge which carries pedestrians from the station to the pedestrian pathway leading to the sports arena b) immediate location of the car park next to the northern boundary of the development site offers easy pedestrian access to entranceways The disadvantages; a) substantial payment for the lease/purchase of 1.2 acres of Bromley land b) potential transgression of the Parliamentary Act which forbids commercial development of The Crystal Palace Park c) removal of livestock grazing area presently used by the Crystal Palace Zoo d) substantial payment to the Sports Council for shared use of service road unless some mutual agreement can be found
Proposal 2) A schematic proposal for a car park which also provides for most of the parking requirement but conceivably avoids many of the disadvantages of Proposal 1 also minimizes the environmental impact of the car park. This proposal could satisfy the parking requirement but in doing so could become cost prohibitive and maintainence intensive. The advantages; a) Use of any Bromley Council Land avoided ••• b) Use of any Sports Council Lease Land avoided ••• c) Multi-layer car park minimizes foot print area of car park d) Existing forestation around proposed site of car park visually camouflages the structure •••• car tion e) Location is close to entrance of development. f) Structure and organization of the interior of the park could act to separate the visitors to each destinawithin the development •••• g) Car park would not be effected by sound of passing trains below ..•• The disadvantages; a) Cost of construction exorbitant compared to surface parking with landscaping ••. b) Maintenance and Security could prove costly •.•
Proposal 3) A schematic proposal for a car park which could prove to be economical and satisfactory to both Bromley Council and The Sports Council may lie in relocating a disused 300 car park which presently exists on the site. This proposal recommends relocation of the disused car park from its present location near the central stair to a new location nearer the Low Level Station and the sports arena. This new location will offer shared use of the car park by visitors to the Low Level Station during weekdays and visitors to the Sports Arena on the weekends and evenings. The residual space created near the central stair would serve to provide the park with a new landscaped area where there was once a 300 car park. Other advantages include; a) Relocation of the car park would provide the opportunity to revise the presently confusing road layout at the Park entrance. b) The proposed location of the new car park would lend itself to escavation and pose no threat to existing landscaping (as opposed to the extensive landscaping which would be demolished by Proposal 1.) c) The grazing area for Crystal Palace Zoo livestock could be incorporated into the pedestrian approach to the Low Level Station development in some fashion which would enhance the exposure of the proposed museums to pedestrian traffic. d) Visitors to the Sports Arena would be located closer to the turnstiles entrance and in a more strategic position for stewards and minders who may be supervising the event. e) Departing sports event traffic could be divided into two queues. One queue to a Rockhills Exit and one to the existing main park exit. Overflow parking could be provided on the Overflow Parking Lawn indicated in DRWG. S212A plan of proposal 3. The disadvantages; a) Pedestrians would have to walk an additional 20 meters to the development reception. b) The developer may have to finance the additional landscaping of the residual space from the removed parking area as well as the construction and landscaping of the proposed car park. c) A lease and probably a maintenance covenant would probably be required by Bromley Council Chief Estate Valuer. d) Shared use of the parking with the Sports Council will require further negotiations.
Conclusion of the Access Feasibility Report
Proposal 3 is the recommended proposal of the three proposals discussed in this report . Discussions with Bromley Valuer Frank Whiting should be initiated once proposal 2 and proposal 3 have been resolved in more detail with engineers and quantity surveyors.
