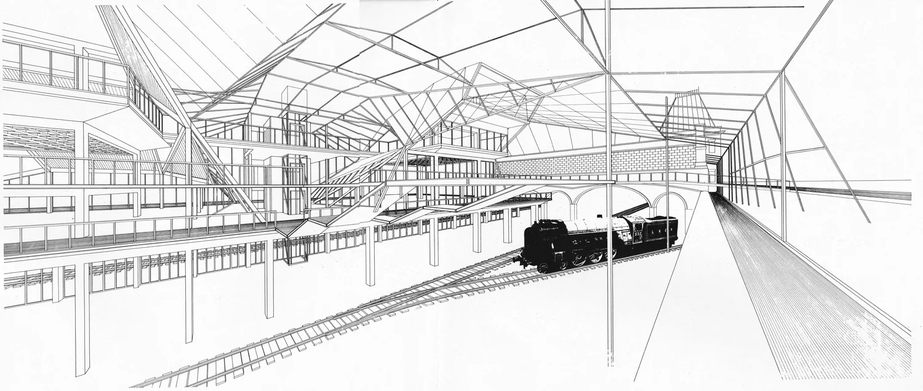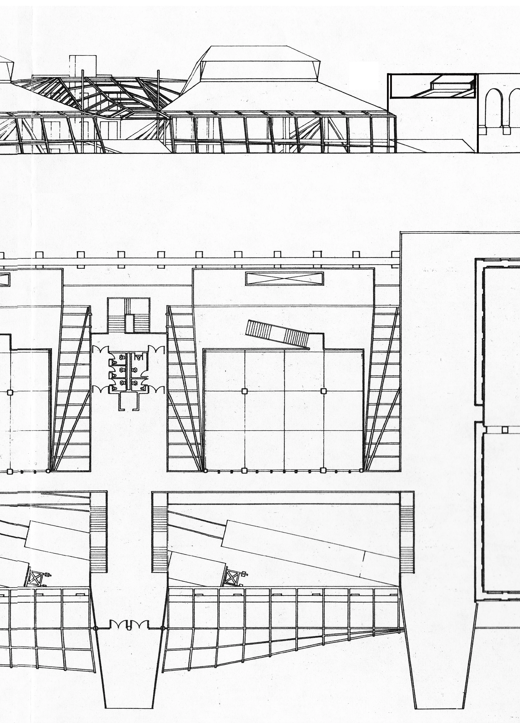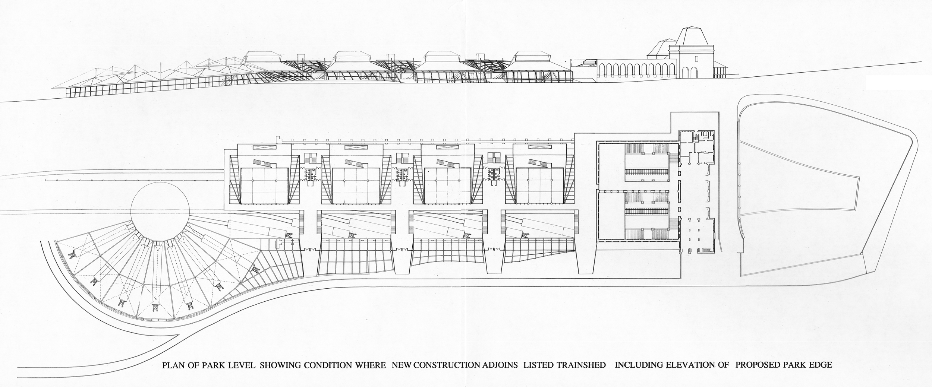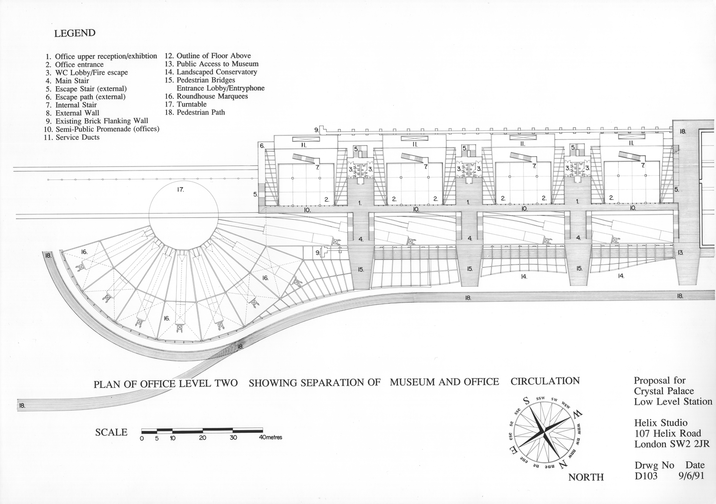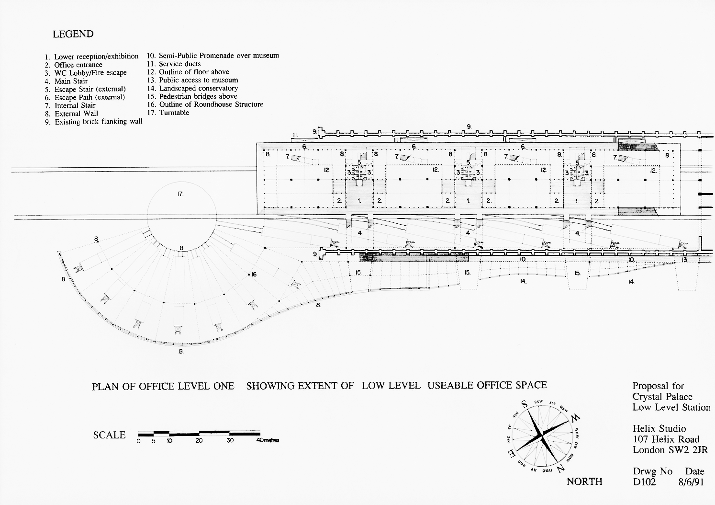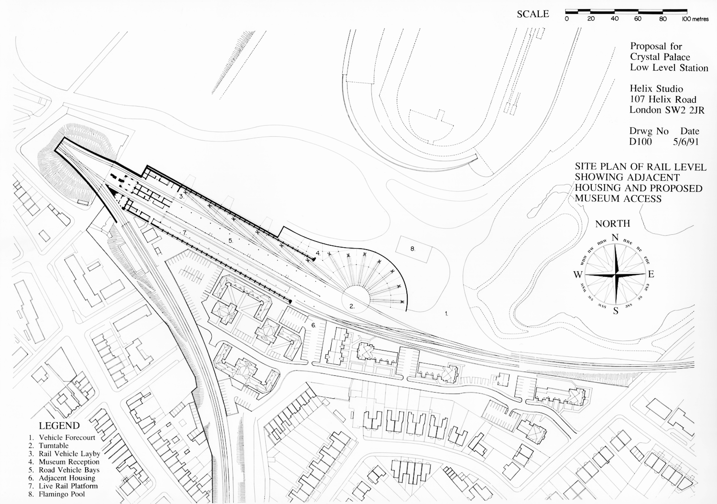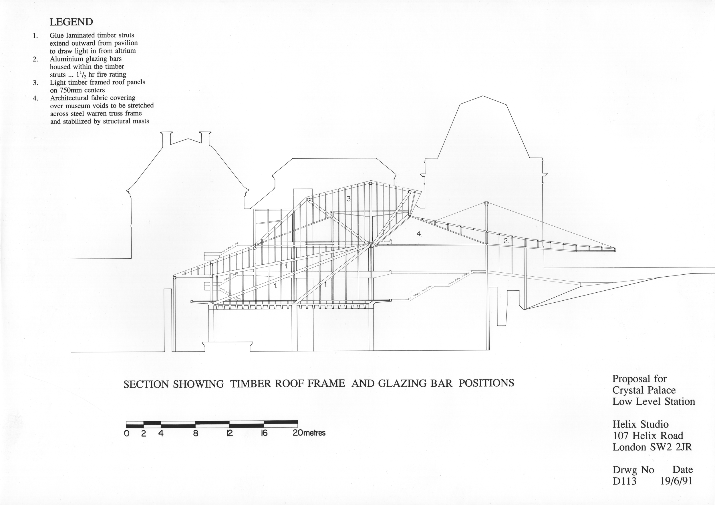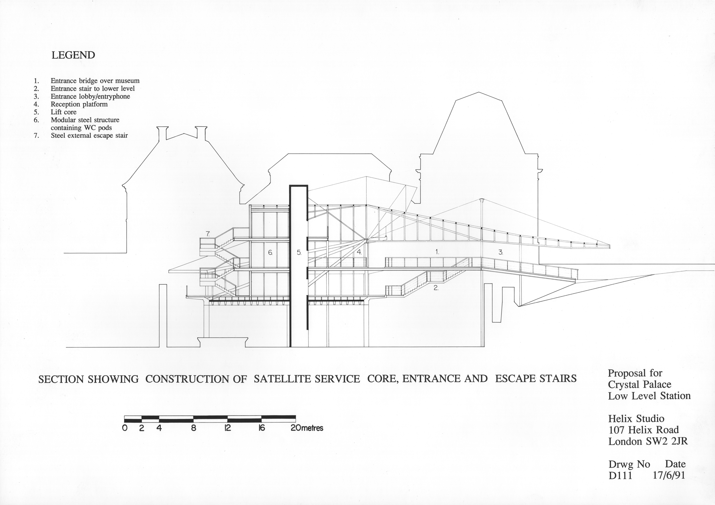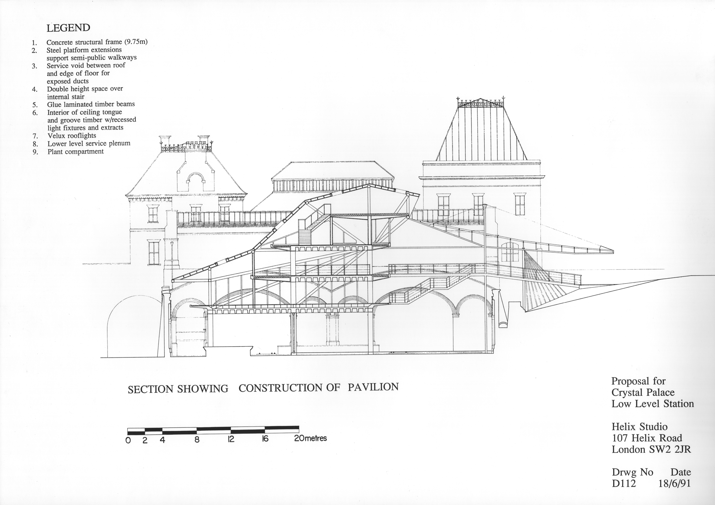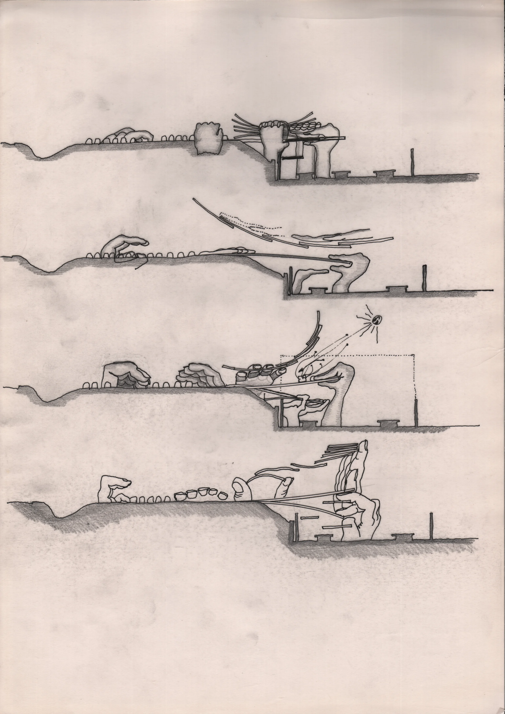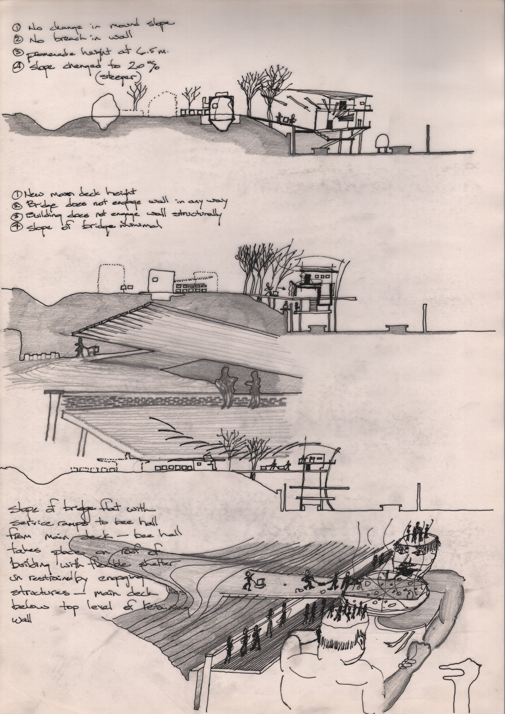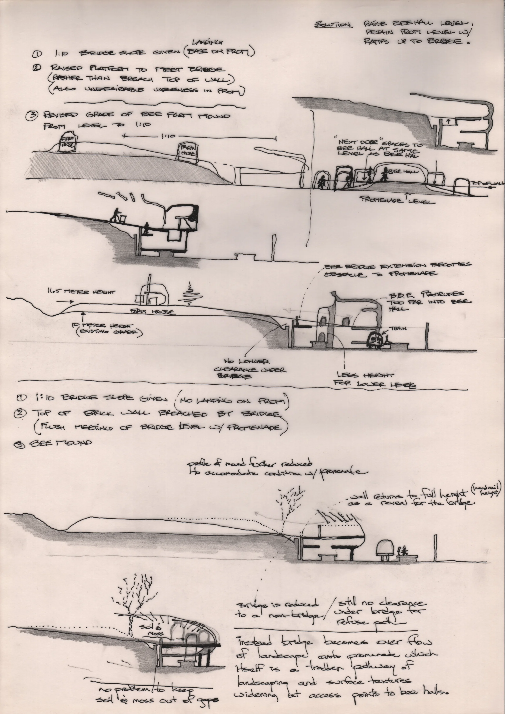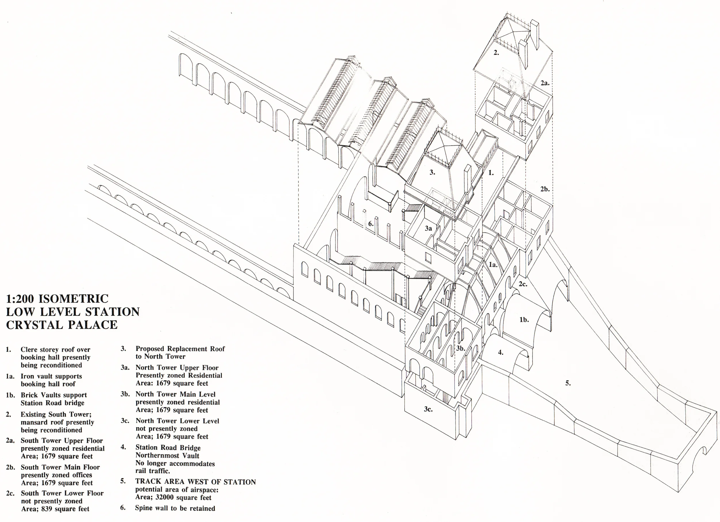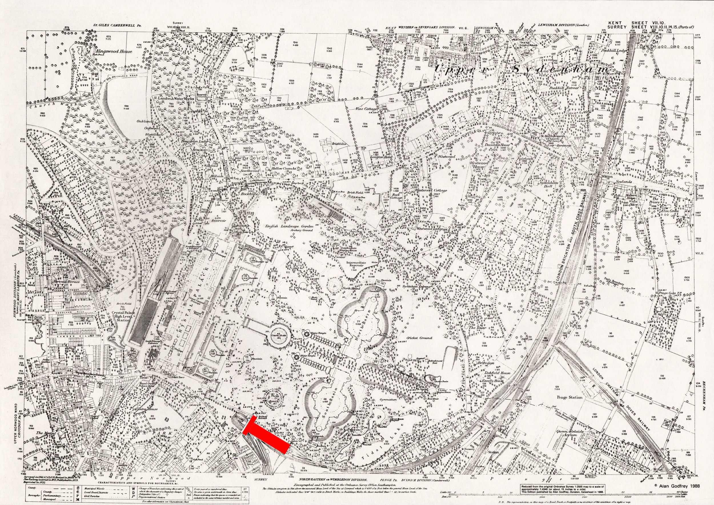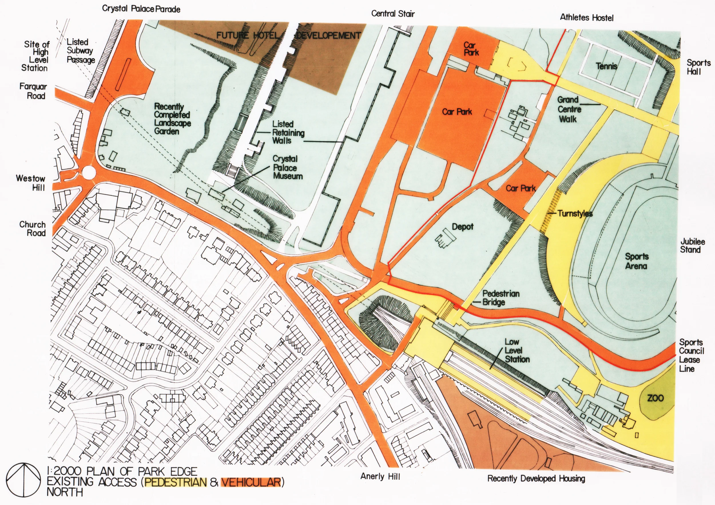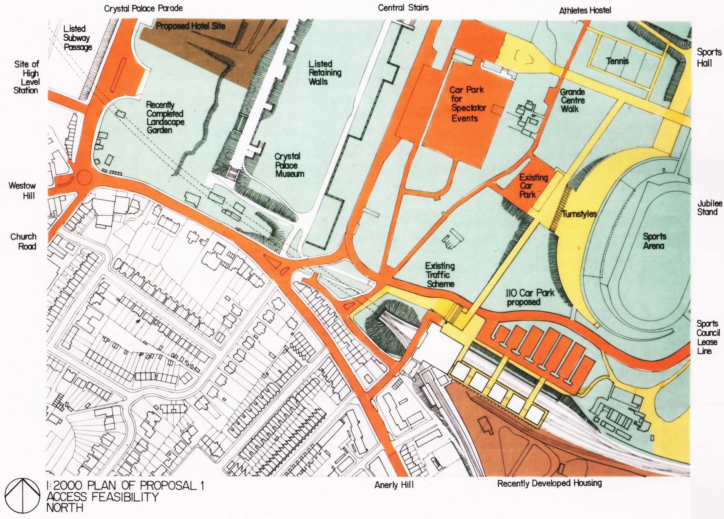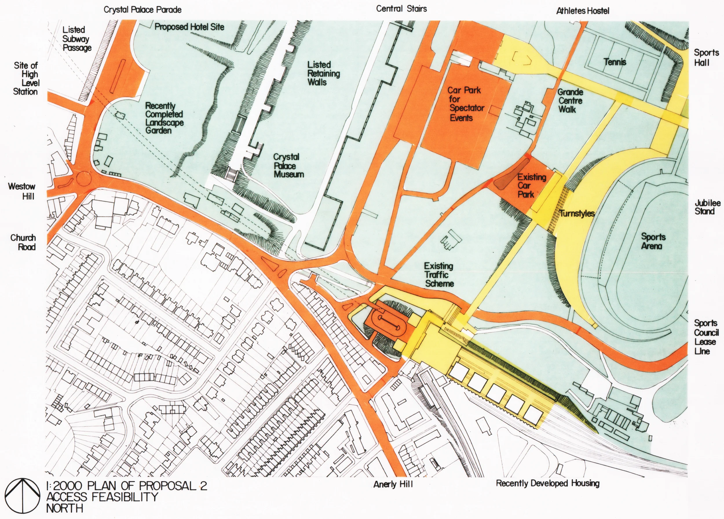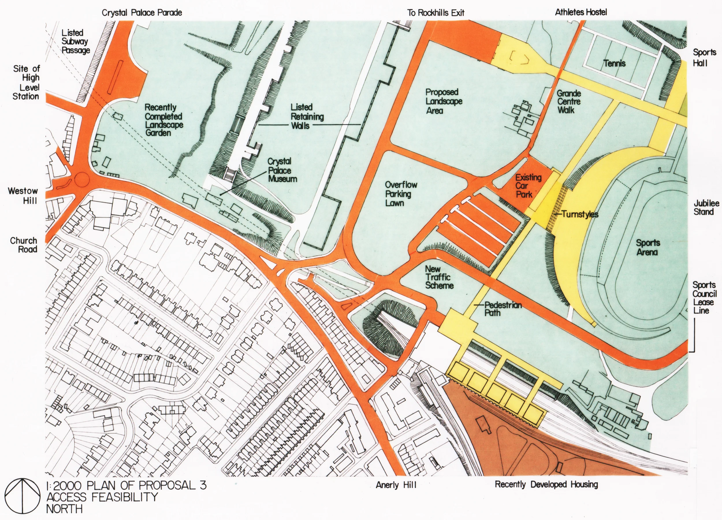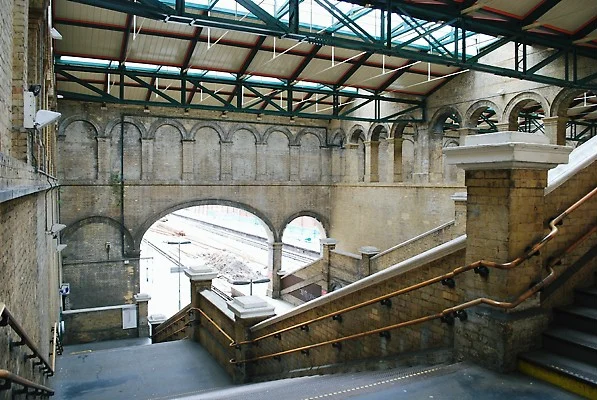Development of British Rail- Crystal Palace Low Level Station
Architecture Firm: John Millard t/a Helix Studio
Client: British Rail/ Roseberry's Fine Art
Site: Crystal Palace Low Level Station, Sydenham, London
Date of Project: 1990- 1991
Project Summary: This study, sponsored by Roseberry Fine Art- tenant of the Crystal Palace Low Level Station Booking Hall resulted in the renovation of this historic Joseph Paxton designed station owned by British Rail and subject to English Heritage Listed Building Status as a Grade 2 listed building. In addition to the renovation of the existing station, a development project by John Millard proposing a 130,000 sf rail and road vehicle museum and professional offices and corporate accommodation accompanied the restoration project.
John Millard's Role- I executed two contracts with the client- one contract for Historic Buildings, Repairs and Conservation Work and one contract for A Development of the Low Level Station owned by British Rail. These contracts were executed after a significant amount of investigation into the project together with my previous employers at Arup Associates and an extensive amount of work carried out for my Diploma Portfolio at The Architectural Association School of Architecture. I carried out a measured survey of the entire Low Level Station and produced measured drawings by hand. I employed one other architect to carry out these drawings. His name is Elden Croy, AA Dipl. RIBA.
Contemporary Transport Services to the Low Level Station;
The Site of the Low Level Station is indicated at the centre of Drawing S100 on page 8. The Low Level Station remains in use by British Rail. Of the four lines which served the Low Level Station, one line shall remain in use. Additionally the modern day station offers a service on the two Norwood lines. These lines offer mainline Victoria to Norwood Junction/ Beckenham Junction services operating eight passenger trains per hour increasing to eleven during peak hours. There is a main line service to London Bridge with connections at New Cross Gate for Docklands. The Thameslink service also offers connections from Crystal Palace with Blackfriars, St.Paul's, Farringdon, King's Cross and The North as well as southern destinations including West Croydon, Epsom and Guildford.
The Crystal Palace Park Grounds and Occupants;
The National Sports Center, administered by The Sports Council, is a primary tenant of the Crystal Palace Grounds. The grounds occupied by The Sports Council are indicated by a red line surrounding the sports facilities due north of the Low Level Station Site in drawing S101 on page 10. This lease line encompasses the access requirements of the sports facilities but does not include adequate parking for the day to day requirements of the administrative personnel at the Jubilee Stand nor for the needs of mass spectator events in the sports arena. The Sports Council lease expires in the year 2004 and is currently being renegotiated with Bromley, the owners of the palace grounds.
Another occupant of the site includes a caravan site which has recently moved from a site in the park set aside by Bromley Council for future development. The caravan park has consolidated its position in a landscaped remote area indicated by a red leaseline on drawing S101 in the north-western corner of the park.
The site set aside for future development is indicated on DRWG. S101 as a Hotel Site. This is located in the western extreme of The Park. Holiday Inn is about to become guarantor of a major leisure development including a 150 bedroom hotel, a four screen cinema complex, a health club, indoor and outdoor tennis courts plus a 600 car parking facility.
The primary occupant of The Park is the owner of the park, Bromley Council. Bromley's major interest in the park is that The Crystal Palace Park be retained by the comunity for leisure use. Any development of this land must therefor conform to the Parliamentary Act which protects the park from purely commercial use. The numerous attractions provided by Bromley include a concert bowl, landscape gardens playing fields, a cafe, archaeological exhibits, a children's playground, a museum and a zoo.
Recommendations for the Development of the Low Level Station;
Development of the Low Level Station will require use of Bromley Council access, then for pedestrian access event of fire. Use of Council land will undoubtedly effect the day to Land. If not for automobile and means of escape in the for construction access day running of The Crystal Palace Zoo Aviary and the stables as well as the grazing area for the livestock. Much used pedestrian pathways will be interrupted or revised. Service roads for the Sports Council must be maintained and the general flow of park users from the British Rail service protected. The implications of any kind of major works to the Low Level Station in the form of a development of the two acre site between the retaining walls can more easily be understood in drawing nos. S102 & S103 of the existing site on pages 12 & 13 • The vehicular and the pedestrian pathways are indicated by orange and yellow graphics respectively. The recently completed housing development located immediately to the south of the site is indicated in brown graphics. The Zoo can be found on drawing number S102 as the buildings are actually drawn and labeled on the plan but have been omitted from the S103 plan with only a label indicating the location of the zoo for reasons of clarity and implied revision to co-exist with any proposed development.
The Leaseline of The Sports Council is indicated on the 1:2000 plan as a red line labeled in the lower section of the right margin. This line runs along the service road until the intersection of the road junction near the park entrance. From there, the leaseline follows the visitors parking access road until it reaches the athlete's accommodation and so on to circumvent the sports facilities. This leaseline portends impingement upon Sports Council land with any use of the park entrance for automobile access.
The recently completed housing development shown in brown on DRWG. S103 of the existing site will restrict access to the site to any direction except from the south. Privacy issues which portend a height restriction for the building of any development of the Low Level Station must be addressed. The houses themselves may not be overlooked by a development and will require a three hour fire rating of the building's materials to protect them from the spread of fire. The brick flanking walls may do well to provide this protection up to a height of 9 meters, beyond this the fire code will effect the construction. Feasibility of use of semi-public spaces within the housing development for means of fire escape through the flanking wall is an avenue which must be explored.
There are a number of technical obstacles which present themselves to any intended use of the building's undercroft. British Rail demolished one of the spinewall staircases to install a high voltage electrical substation indicated in DRWG. S103. This demolished stair represents an alternative approach to the north tunnel from the vaults to the train shed. Trains which have traveled through these passages since the 1850s have placed some of the brickwork structures of the building in question. Vibration has· had the effect of breaking the bond in the brickwork, especially in the chimney stacks in the upper sections of the structure, some of which have been demolished for fear of collapse onto pedestrians.
Access Feasibility Report
Proposal 1) A schematic proposal for a car park which uses The Sports Council Service Road for access to a car park for 110 cars (3/4 the requirement) can be found on the DRWG. S210A of Proposal 1 on page 15 of this report. The advantages of this proposal are limited and will require concessions from both The Sports Council and Bromley Council Chief Estate Valuer. The advantages are the following; a) minimal expense paid toward the revision of the existing road network also minimal expense due to the retention of the concrete and steel pedestrian bridge which carries pedestrians from the station to the pedestrian pathway leading to the sports arena b) immediate location of the car park next to the northern boundary of the development site offers easy pedestrian access to entranceways The disadvantages; a) substantial payment for the lease/purchase of 1.2 acres of Bromley land b) potential transgression of the Parliamentary Act which forbids commercial development of The Crystal Palace Park c) removal of livestock grazing area presently used by the Crystal Palace Zoo d) substantial payment to the Sports Council for shared use of service road unless some mutual agreement can be found
Proposal 2) A schematic proposal for a car park which also provides for most of the parking requirement but conceivably avoids many of the disadvantages of Proposal 1 also minimizes the environmental impact of the car park. This proposal could satisfy the parking requirement but in doing so could become cost prohibitive and maintainence intensive. The advantages; a) Use of any Bromley Council Land avoided ••• b) Use of any Sports Council Lease Land avoided ••• c) Multi-layer car park minimizes foot print area of car park d) Existing forestation around proposed site of car park visually camouflages the structure •••• car tion e) Location is close to entrance of development. f) Structure and organization of the interior of the park could act to separate the visitors to each destinawithin the development •••• g) Car park would not be effected by sound of passing trains below ..•• The disadvantages; a) Cost of construction exorbitant compared to surface parking with landscaping ••. b) Maintenance and Security could prove costly •.•
Proposal 3) A schematic proposal for a car park which could prove to be economical and satisfactory to both Bromley Council and The Sports Council may lie in relocating a disused 300 car park which presently exists on the site. This proposal recommends relocation of the disused car park from its present location near the central stair to a new location nearer the Low Level Station and the sports arena. This new location will offer shared use of the car park by visitors to the Low Level Station during weekdays and visitors to the Sports Arena on the weekends and evenings. The residual space created near the central stair would serve to provide the park with a new landscaped area where there was once a 300 car park. Other advantages include; a) Relocation of the car park would provide the opportunity to revise the presently confusing road layout at the Park entrance. b) The proposed location of the new car park would lend itself to escavation and pose no threat to existing landscaping (as opposed to the extensive landscaping which would be demolished by Proposal 1.) c) The grazing area for Crystal Palace Zoo livestock could be incorporated into the pedestrian approach to the Low Level Station development in some fashion which would enhance the exposure of the proposed museums to pedestrian traffic. d) Visitors to the Sports Arena would be located closer to the turnstiles entrance and in a more strategic position for stewards and minders who may be supervising the event. e) Departing sports event traffic could be divided into two queues. One queue to a Rockhills Exit and one to the existing main park exit. Overflow parking could be provided on the Overflow Parking Lawn indicated in DRWG. S212A plan of proposal 3. The disadvantages; a) Pedestrians would have to walk an additional 20 meters to the development reception. b) The developer may have to finance the additional landscaping of the residual space from the removed parking area as well as the construction and landscaping of the proposed car park. c) A lease and probably a maintenance covenant would probably be required by Bromley Council Chief Estate Valuer. d) Shared use of the parking with the Sports Council will require further negotiations.
Conclusion of the Access Feasibility Report
Proposal 3 is the recommended proposal of the three proposals discussed in this report . Discussions with Bromley Valuer Frank Whiting should be initiated once proposal 2 and proposal 3 have been resolved in more detail with engineers and quantity surveyors.

