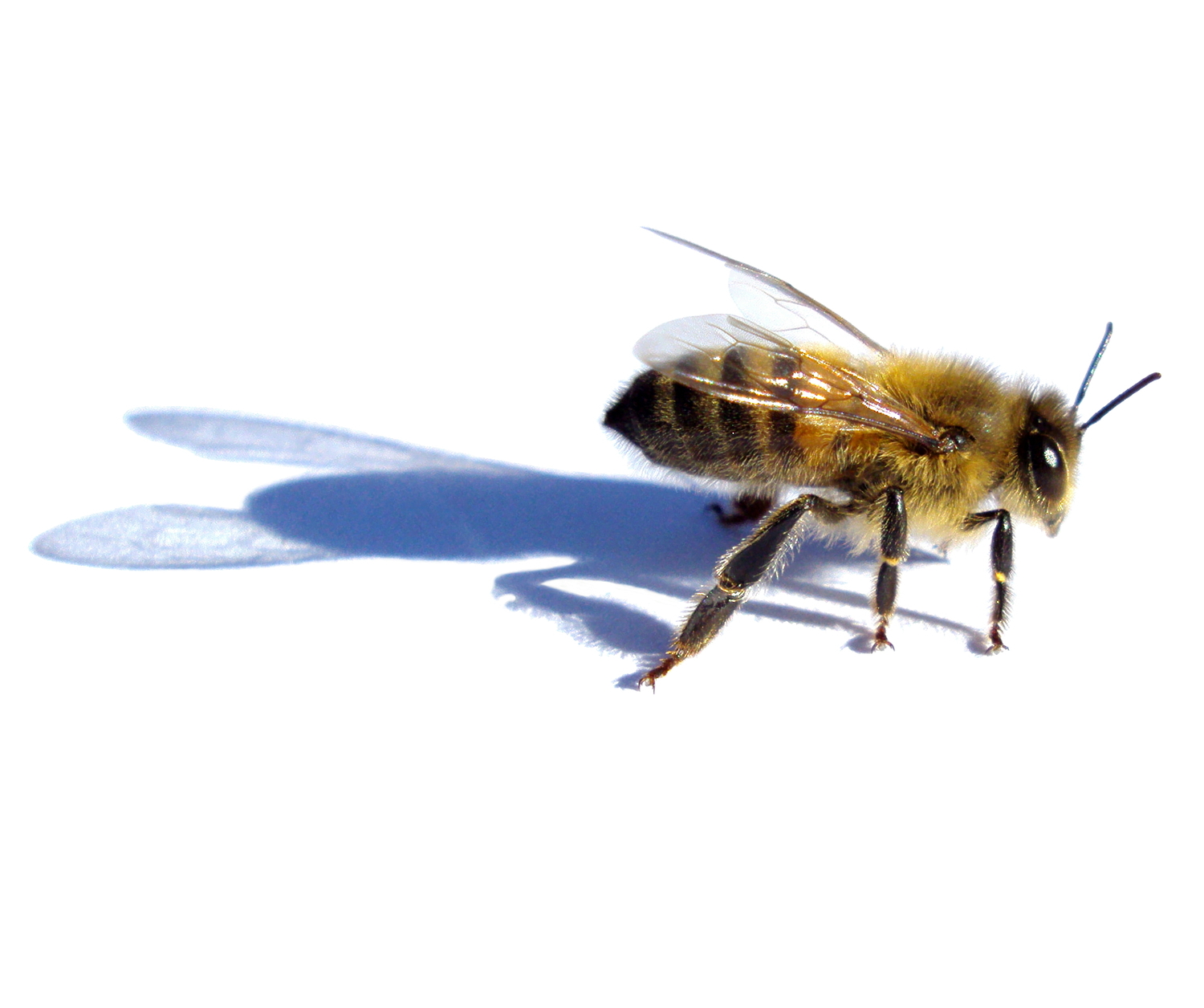Beekeepers' Institute Design Development and Narrative
Project History
-Started as an academic project in Diploma School of The Architectural Association School of Architecture, London
-Tutors; Peter Salter, Jeanne Sillet, Leon Podlubny
-Project evolved into a live, professional historic preservation project that interrupted the academic work from 1990 until 1991. (see Low-Level Station)
-Work on the Beekeeper's Institute recommenced in 1992.
-Project was completed and submitted (passed) for Royal Institute of British Architects Part Two and the Architectural Association School of Architecture Diploma in June 1993.
Inception-
The Beekeepers Institute project is a 1989 project that started out as a House for a Family Member which happened to be my father-in-law, a life long beekeeper. My father-in-law taught my wife and I how to care for his bees that year. Prior to the completion of the project, my father-in-law would be struck-down by acute myeloid leukemia. His beehives would become my wife's inheritance and we moved the beehives from his home in Leicester, England to London where we had a house with a flat rooftop in Brixton. His death would provoke a visceral response from the effort to design the project. In addition to these four very large beehives, with all of their citizens who would become new members of our family – my wife was with our first child during this time. Therefore, while the inception of the project included the death of my father-in-law, it also coincided with the birth of many tens of thousands of new bees on the roof of our Brixton home as well as the birth of our first born, Daisy Louise Millard.
Prior to his death, initial designs for this "House for a Family Member" were presented to my then tutor, Peter Salter. Peter greeted the project with great enthusiasm and after seeing the culture, technology and history of beekeeping (with all of its eccentricities) he determined that the brief for the project warranted a project of institutional scale rather than residential scale, due largely in part to the rich content that defined the world of the Beekeeper. At that time, in the early 1990s – there was no existential threat to the honey bee as there is today due to colony collapse disorder. England in 1989 was still a safe-haven for honeybees who were being decimated by the Varoa Parasite in Europe, the United States and elsewhere in the world.
My father-in-law agreed that the opportunity to design an entire beekeeper's institute (albeit academic in nature) for my thesis would more comprehensively promote the craft to anyone who would listen and offered to be my technical advisor for the beekeeping subject matter expertise. Therefore the early studies for the BeeKeeper's House became superseded by new studies for a Beekeeper's Institute.
Site Selection-
Therefore, the effort to select a site for the project commenced in earnest. I had just completed two "sandwich years" working as an intern at Arup Associates in Soho Square. There, at Arup, I had carried out extensive studies of a South London Site known as The Crystal Palace Park. A wealthy Kuwaiti client of Arup was contemplating an investment in The Crystal Palace Park by constructing a replica of the Crystal Palace and occupying the new building with profitable activities similar to a Disney Theme. Therefore, the Crystal Palace Park became a target of my site search.
Within the Crystal Palace Park were many of the suburban / urban edges that I had explored with my Public Footpath Folly from an earlier Diploma School Project at the Architectural Association. The geology of Sydenham Hill itself was characteristic of the London Basin (discussed in "Public FootPath Folly Strategy") since the hill was the last of the "Great South Downs" which rippled up from the south coast of England from Brighton. This hill that once overlooked the whole of the London Basin with a Crystal Palace was now echoing many of the properties of the Lea Valley discovered on the Public Footpath Folly. Therefore, I settled on this site knowing that I would be able to express many of the same goals from the Folly Project in a "serious" piece of architecture, rather than a folly.
While working on the site development of the Crystal Palace Park for Arup's client, the resources of the firm came to bear upon the project with aerial photos, topographical maps, literature, historical research, multi modal transportation studies and other collateral consultant material was accrued for the benefit of due diligence on the project. Sufficeth it to say, I learned a great deal about the Crystal Palace Park from this material and was about to borrow from this reservoir of information to facilitate my thesis project, the Beekeepers Institute.
Site Strategy Takes Shape-
I quickly focused my efforts on the southern edge of the Crystal Palace Park largely due to the pre-existing artificial edge created by the Crystal Palace Low Level Station, the rail cutting itself and the cut and fill excavation that resulted in the unruly topography of backfilled retaining wall of the rail station. It may have been this initial excavation for the reconstruction of the Crystal Palace that relegated this southern boundary of the Park as the "dumping grounds" of the Park. For after the initial cut of the rail station in 1874, debris from all kinds of demolition and deterioration was deposited here, resulting in high strangeness of topography. This is how the design of the project became such a landscape emphasis, owing most of the plateau creation to the tradition of demolition. As for the idea of establishing rules of engagement for constructing buildings in this context, these came from the Public Footpath Folly (a metaphor for London basin).
The Crystal Palace Low Level Station itself was very deteriorated and derelict. It was very fashionable in certain architecture schools to "intervene" within the context of a derelict building so that the proposed new construction can "inhabit" that derelict structure and resonate with it in some way. I initially fell prey to this concept, preparing many sketches and models of possible "interventions" within the Crystal Palace Low Level Station for discussion with Peter Slater, my tutor at the Architectural Association School of Architecture. Peter expressed skepticism initially of this approach, concerned that the Victorian context of the Rail Construction could disproportionately dilute my proposal with brick arches, cast iron tension rods, timber roof framing and Ruskinian filigree. At the next tutorial with Peter, he declared that I might have taken his hint that intervening within the rail station would be frowned upon, and as usual, he had to spell it out for me- "move your project out of the rail station for progress toward a proposal fitting for a thesis project".
Tennant of Rail Station requests professional architectural services –
Nevertheless, while I had been discovering the Low Level Station, sketching it's elevations, photographing the retaining walls and taking some as-built measurements- I was discovered by some tenants of the Low Level Station's booking hall (the only habitable space in the building) to have expended more effort on my pro-bono student work than had their architect whom that had paid handsomely to prepare a development proposal for planning review. These tenants were two ex-Southeby's Art Auctioneer types who regularly held estate auctions inside the booking hall of the Low Level Station. They seemed interested in my work and they fired their architect. I would later (in 1995) be accused by RIBA Part III examiners of a breach of Royal Institute of British Architects Code of Conduct Violation because, technically, even though I was a student working on my thesis project at the time. The examiners told me that I should have made sure that the pre-eminent architect was paid his fees and I should have confirmed this directly with him. Being as I was not licensed yet as an architect, nor cognizant or subject to RIBA Codes, there was no chance of that happening and so they failed me at my first RIBA Part III Certification Hearing in September 1995. One month later in October 1995, my previous boss at Arup, Richard Frewer who was also Dean of the School of Architecture at the University of Bath admitted me to the Bath Chapter of the RIBA Part III Examination Course which resulted in a positive certification result for me after re-taking their exam, resubmitting my case study and re-interviewing with the Examiners in Bath.
So, back to the 1989 time frame- my tutor had just aborted my proposed thesis design which intervened within an English Heritage Grade 2 Listed Historical Rail Station by Joseph Paxton and by exploring this option managed to piss off the establishment London Chapter of the RIBA by attracting clients who fired their architect (who waited six years to falsely accuse me to the RIBA of an ethical violation). I then returned to my student proposal in 1990 after preparing some as-built drawings of the Crystal Palace Low Level Station for British Rail and English Heritage, a labor of love and a not good deed gone unpunished. For a view of these drawings, see Historic Preservation Project at Crystal Palace Low Level Station elsewhere on this web site.
More on Site Strategy-
The southern boundary of the Crystal Palace Park became an intrigue because of the history of landfill using debris from the demolition of the Crystal Palace in 1936. Extensive discussion about this aspect of this site is thoroughly presented under the "Beekeepers Institute Strategy". In addition to this narrative it is important to point out that the situation of the Beekeepers Institute within the modified grounds of the Crystal Palace Park is not only a metaphor for the London Basin, (with many of the attributes of the Public Footpath Folly), but also has attributes accretion or those qualities that are indicative of a growth or a tumor that has grown (not plopped down) into an existing context with the self locating specificity of a hand into a glove or a glacier into a valley (or a swarm into a hollow).
The Beekeeper's Institute is a building that has achieved many of the site objectives of the "Institutional Edge" that are desired to be created along the southern Boundary of the Crystal Palace Park. This "Institutional Edge" is comprised of a dozen or more Park institutions that are resurrected from the rubble of demolition that has occurred in order to implement a site strategy that creates thresholds into the park using these new institutional buildings such as the Beekeepers Institute. The threshold that is created by the Beekeepers Institute is defined by two plateaus that have been created from landfill and conform to the footprints of existing historical debris deposition dating back to the Victorian era. A more lengthy description of this "unruly" topography is found in "Beekeepers Institute Strategy". These two plateaus which step down with the natural grade of Sydenham Hill, form a chasm that contains a path which leads down to the subterranean world of the Crystal Palace Low Level Rail Station where additional institutions such as the Train Spotters Institute and the National Railway Museum have their homes in a newly renovated section of the Low Level Station. These institutions gain visibility from their location at the railway platform where visitors to the park arrive to the site from Victoria Station in Central London.
Public Face of the Beekeepers Institute-
Aboveground, the Beekeeper's Institute forms an east-west edge with the community where a sheer face of heavy gauge "Core 10" steel sheet pile forms a retaining wall that retains the debris that has been strategically placed behind this wall in order to create the plateaus and the chasm into which the Beekeepers Institute has been situated. This aboveground manifestation of the institute appears in the form of a public entrance to the Institute. At the point in this large steel retaining wall where the chasm occurs, the public face of the Institute projects itself using a large opening that defines the entrance using glass and the lighter gauge corrugated metals that make up the building language of the rest of the institution's buildings behind the wall. All of these Beekeepers Institute buildings are designed to act as retaining structures for the landfill debris in order to create the chasm. This threshold, through which passengers who wish to enter the park directly from the rail platform- allows them to experience the bowels of the Beekeepers Institute from within the chasm approach into the landscape of the Crystal Palace Park.
Public Entrance to the landscape of the park from above and below –
It is quite safe to enter the park from the rail platform through this underground approach. The vast majority of live bee activity occurs at the plateaus above and within the farm yards and instructional spaces of the Institute above and there is little chance of getting stung by a bee by entering the park through the chasm. If one enters the Beekeeper's Institute through the public entrance above, then there is explicit signage that indicates the threshold beyond which the hermetically sealed public spaces of the Institute will no longer protect one from the congested environment of bee traffic in the teaching spaces of the Institute. These teaching spaces become more congested with bees as one progresses further into the semi private areas of the Beekeepers Institute. These semi private areas of the Institute are the spaces which are occupied by the Bee Masters and Resident Bee Keepers who reserve these spaces at various times during the year and have a permanent waiting list of determined members who wish to occupy the Institute in order to advance their agenda. Airspace within these areas are so congested with bees that the roofs begin to "turn up" so that that down sloping eaves do not entrap the bees. This phenomenon of enabling the bees to escape from under the building roof explains the odd configuration of the roof canopies as one progresses further back into the Institute where the Bee Masters' Farm Houses have the highest concentration of air-traffic.
Nevertheless, the public spaces of the Institute have a number of opportunities for the members of the public to safely view the exhibition of honeybee history, technology, care and cultivation. There are also observation areas where members of the public can witness the manipulation of entire honey bee colonies by beekeepers in real-time from within the hermetically sealed spaces of the institute's live bee lecture halls. These lecture halls also contain observation hives which are hermetically sealed from the climatologically controlled spaces of the lecture halls. Here, a visitor to the Institute can witness the movement of bees across their brood comb, where the queen bee is laying eggs and worker bees and nurse bees are cooperating together to build a veritable civilization. Several of these observation hives are built into the wall section of the institution. The use of metal as a cladding strategy enables the tight tolerances of construction to keep the bees out of the public space.
Project Design-
The design is nearly as much about the design for a land fill project as it is for a Beekeepers project. Why is this? Well, history of landfill in the Park is a strong reason...but that is not the only historical reason. The primary historical reason for:
- demolishing all of the buildings in the Crystal Palace Park, (except for the National Sports Center),
- pulverizing the remaining building fragments an depositing the debris on traditional dumping locations in the park,
- and siting new institutional buildings on the edges of those debris mounds where thresholds can be framed of the entrance to the park,
...is that the Crystal Palace Park was an oasis of civilization (surrounded by countryside) as opposed to suburbia in the 1870s in what then was far south of London. We often

Final site model- scale 1:200 (Sheet Cork, Alaskan Yellow Cedar, White Maple Veneer, Ground Cork)
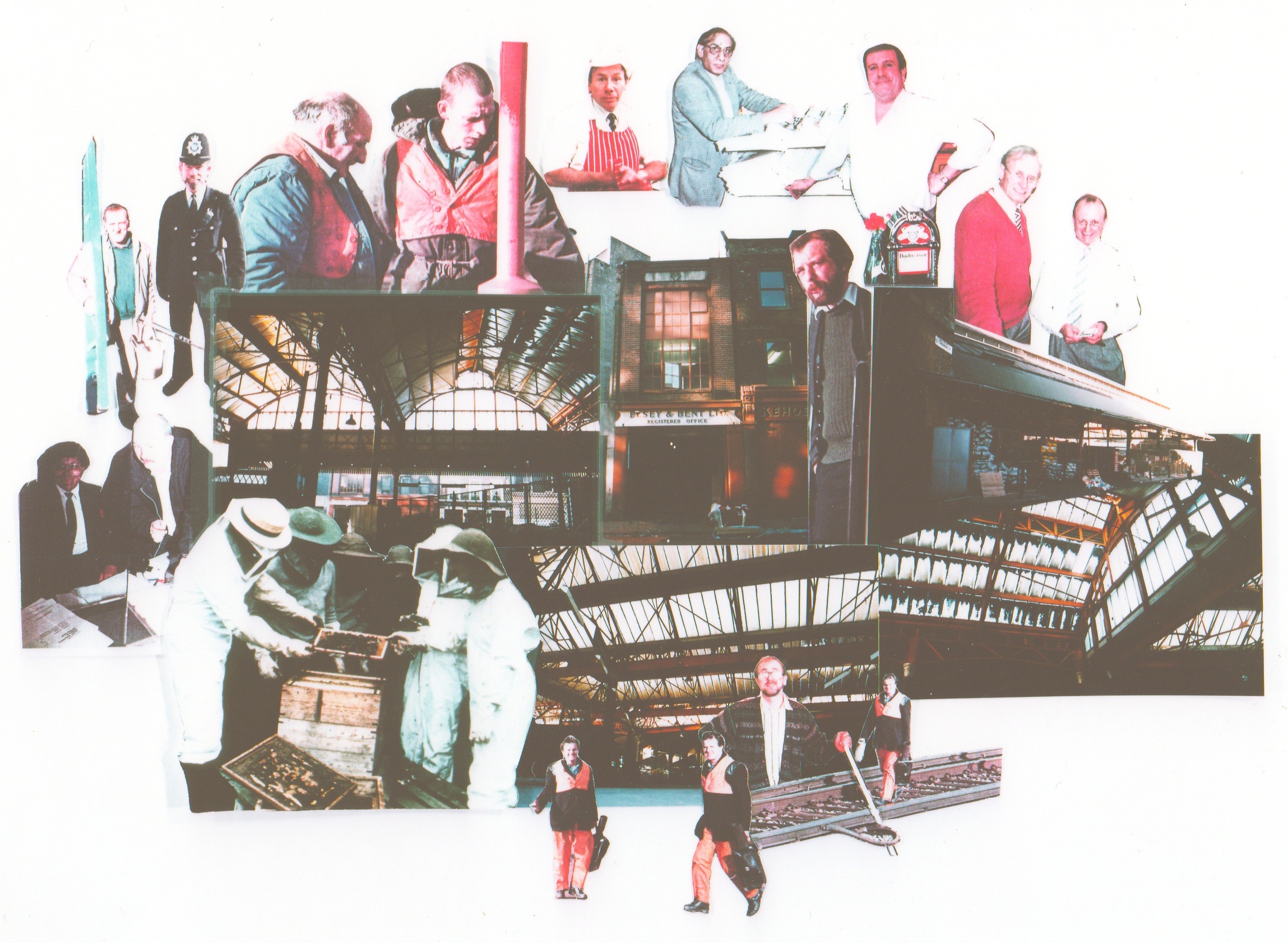
The people and the many and varied activities of the Beekeeper's Institute are a 24 hour a day occupation.

1:200 Beekeepers Institute Plan- Level One; provides access to both plateaus and to the interior of the park.

Bromley Beekeeper's Institute Site Model
Mounds of landfill have been caused by a century of demolition of building remnants from The Great Exhibition of 1854. The rules of constructing new buildings have to do with retaining the fragments of yesterday by engaging the edges of these unruly topographical aberrations. Man-made mounds have been aggravated by addingcontemporary demolition of all superstructure on the site except for the National Sports Center.
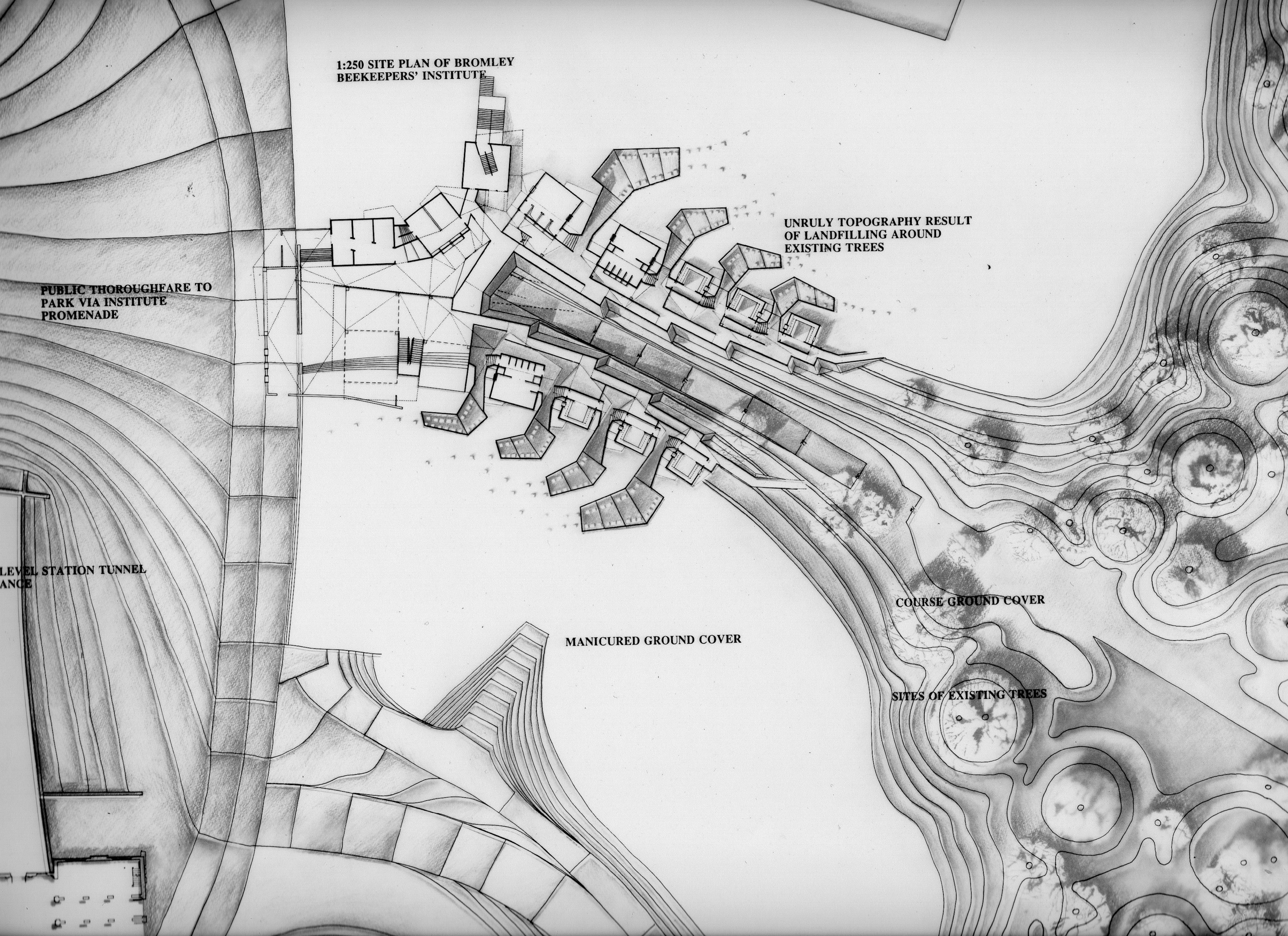
Keepers Institute site plan: showing topography, landscape, farm yards, and the public entrance to the Institute.

Beekeepers farmhouse; this model shows the many layers of sedimentation and debris that has been deposited under the plateaus in shaping the topography of the site for the Beekeeper's Institute.
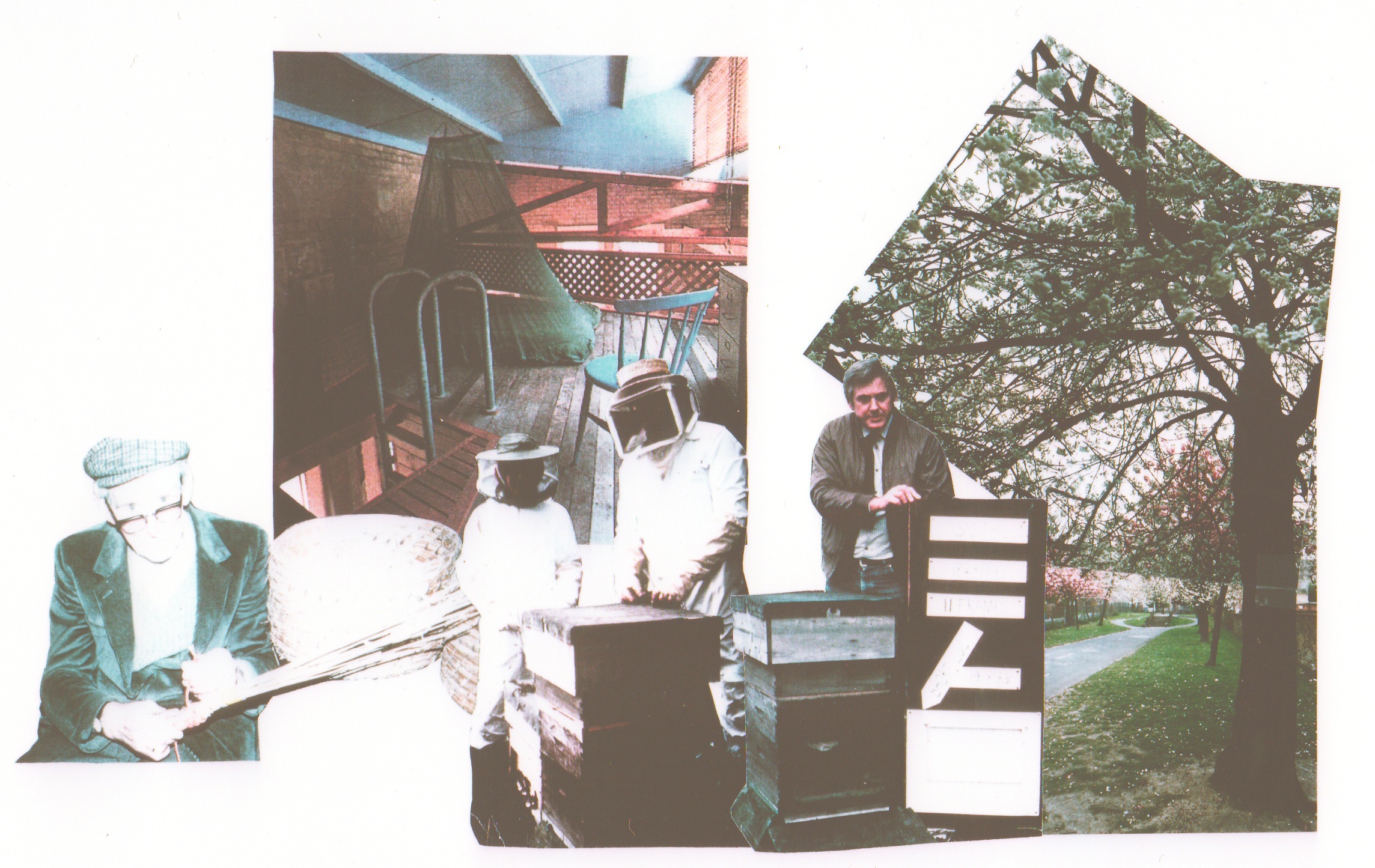
The sleeping quarters for the resident beekeepers; this is a spartan space with a monastic feel to it- sufficient for the individual beekeepers.

The resident beekeepers farm houses: each farmhouse has two levels – one that interfaces with the plateau and one with the workshop/ teaching area below.

1:200 Cross section through Beekeepers Institute at Farmyard- access to the plateau is possible from each farmyard.

Model showing cascading levels within the Beekeepers Institute: all levels are interconnected with durable ramps.

1:200 Model (View from North): the roofs of the beekeepers buildings become increasingly upturned in order to provide easy escape for bees that would otherwise be trapped in downturned eaves.

BeeMaster's Farmhouses: The upturned roofs that shelter the teaching space provide easy escape for the many thousands of bees that would otherwise be trapped under downturn eaves.
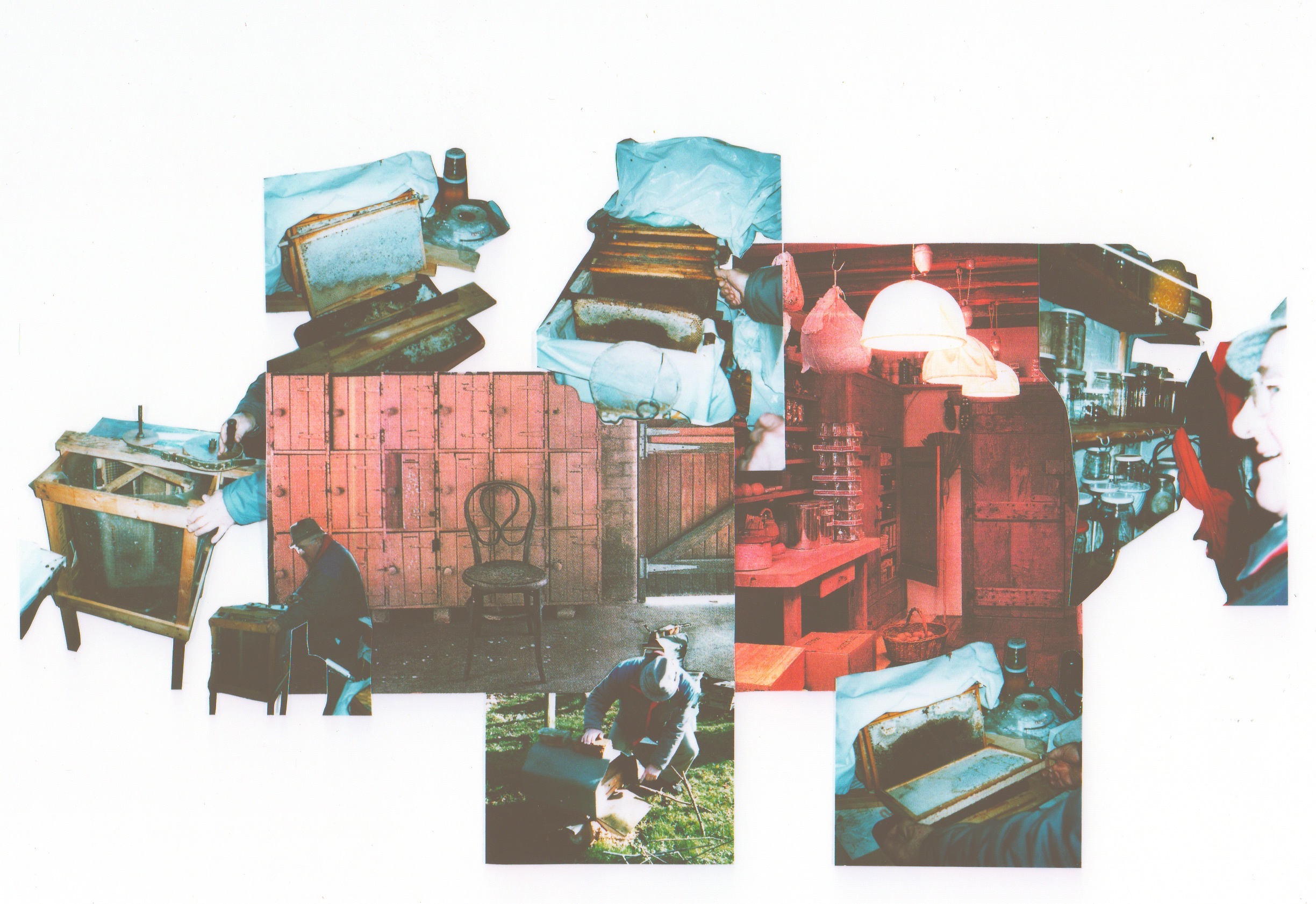
The Beekeeper's Institute also offers communal workshop spaces and locker rooms where the BeeMasters can store their personal belongings and make use of the facilities.

1:200 Site Model: access to the uphill plateau from the Retail Bee Products shop is possible via the West Stair which also accesses the locker rooms and rail station tunnel below.

1:200 Section through the Slide Library, Exhibition Hall, Locker Rooms, Live Bee Demonstration Hall and Queen Rearing Laboratory.

South Elevation of 1:200 Model- The public face of the Beekeeper's Institute nestled between two mounds of Victorian, Edwardian and Elizabethan debris mounds.
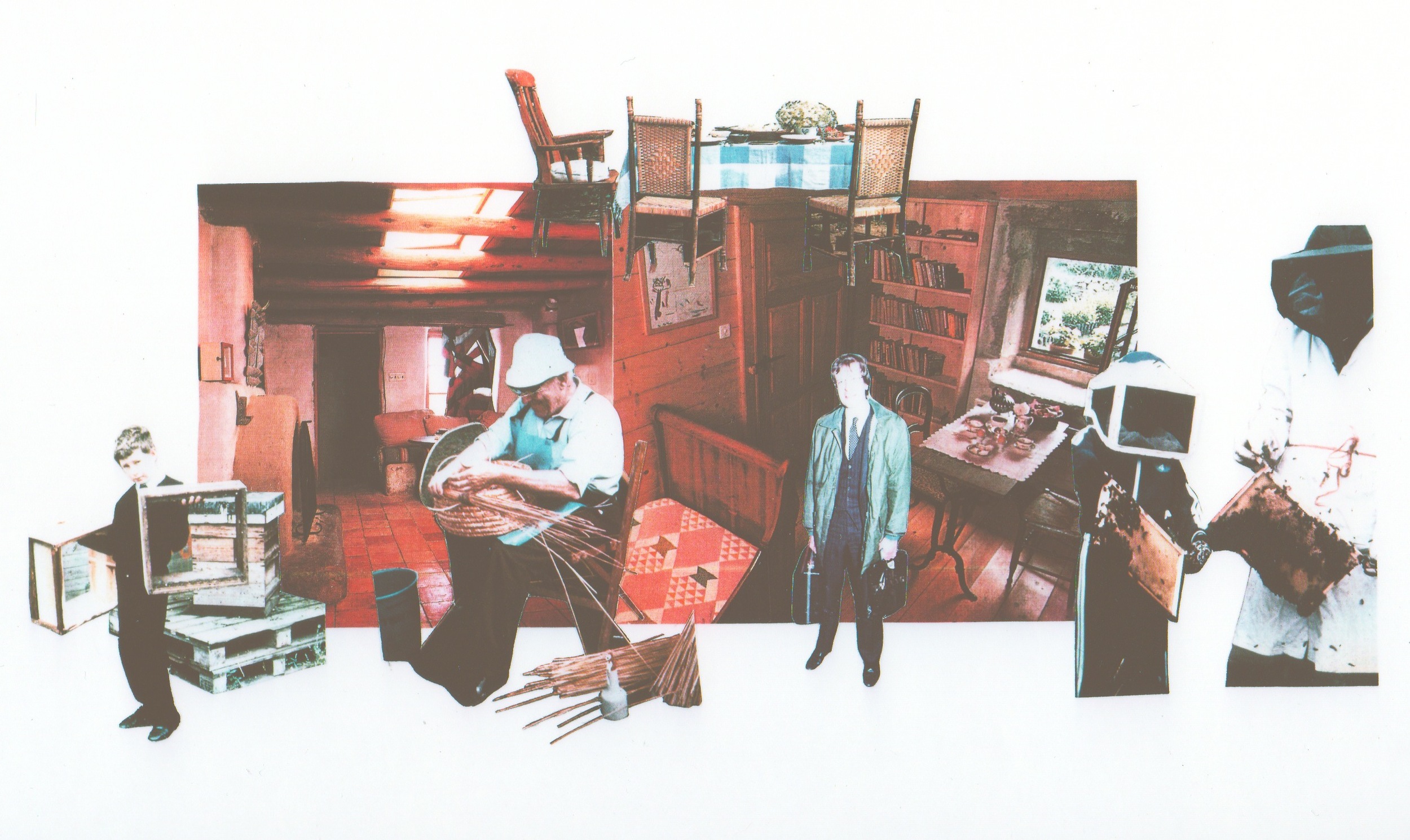
1:50 Collage- the Beekeepers Workshops are equipped with casework and worktops as well as open space floor surfaces for the many and varied activities that go on inside the Beekeepers Industries.

1:200 Site Model: this view down upon the top of the Institute at the library shows the transition from a single public space that splits into the North Wing and the South Wing of the Institute.

1:50 Farm House Model: showing farmyard with new so for rearing young bees with new queen. This space is highly transitory and new beekeepers come to this space to pick up their new colonies.

1:50 Model of Farm Houses: BeeMasters cabins present a low profile to each of the plateaus that they engage with their activities. One door leads down stairs to the workshop, the other to a bedroom.
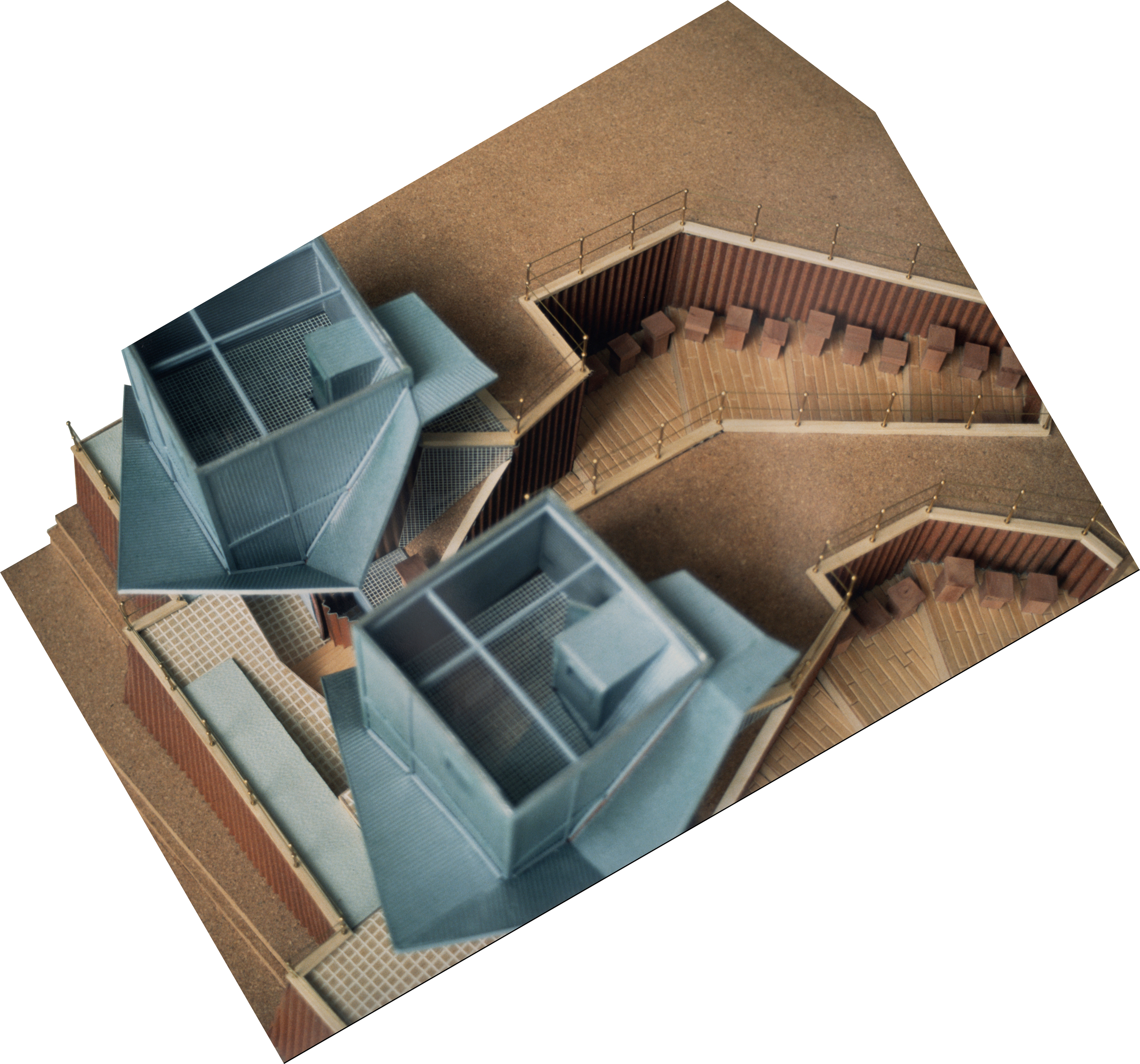
1:50 Model: can be seen from this view, there is a teaching pulpit outside of the Masters workshop where a demonstration hive is placed and there is ample space for student beekeepers to observe.
