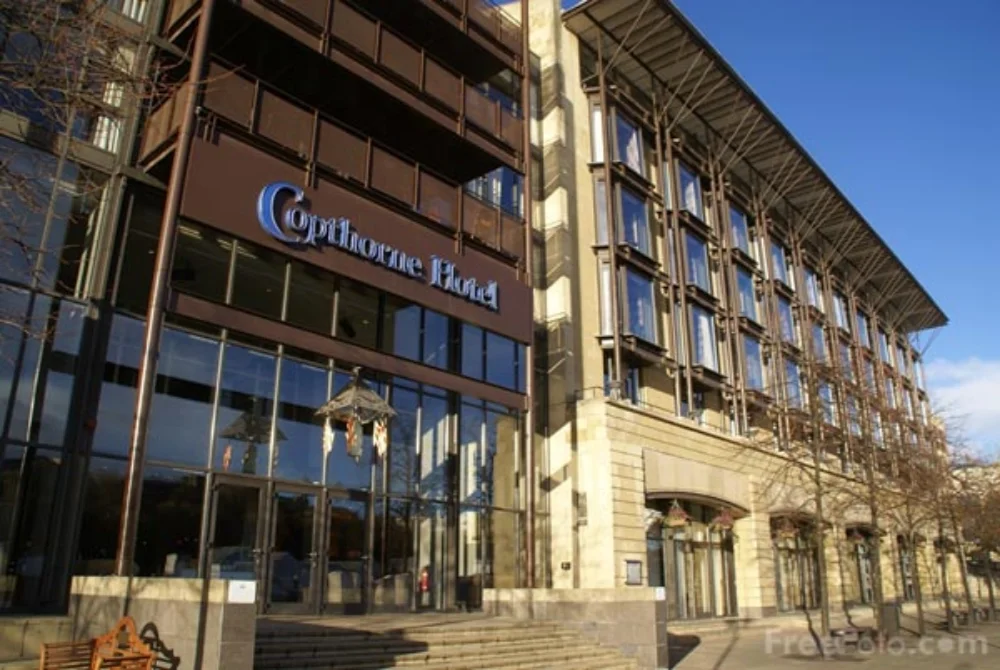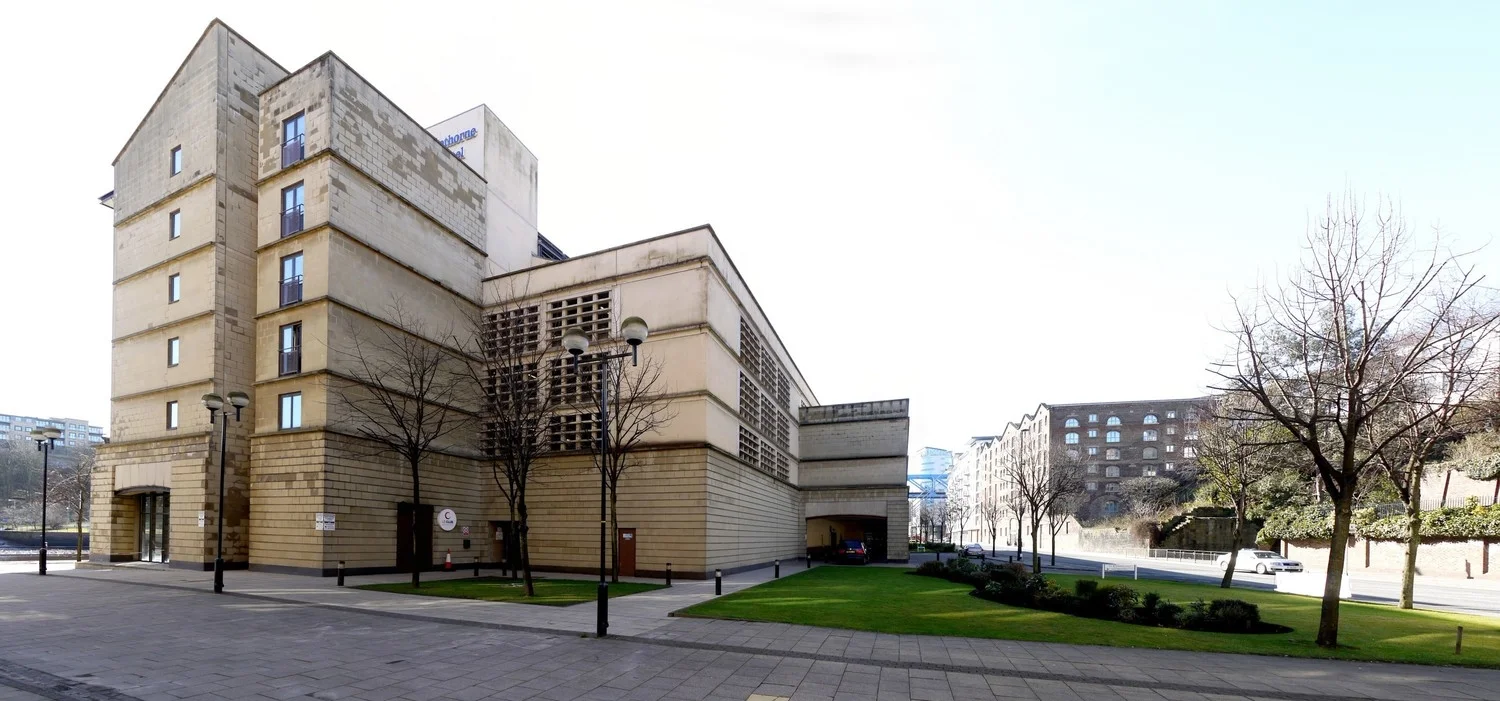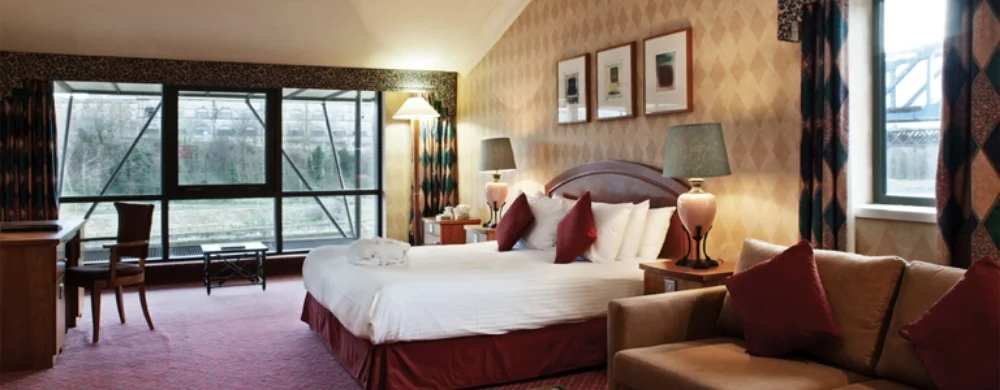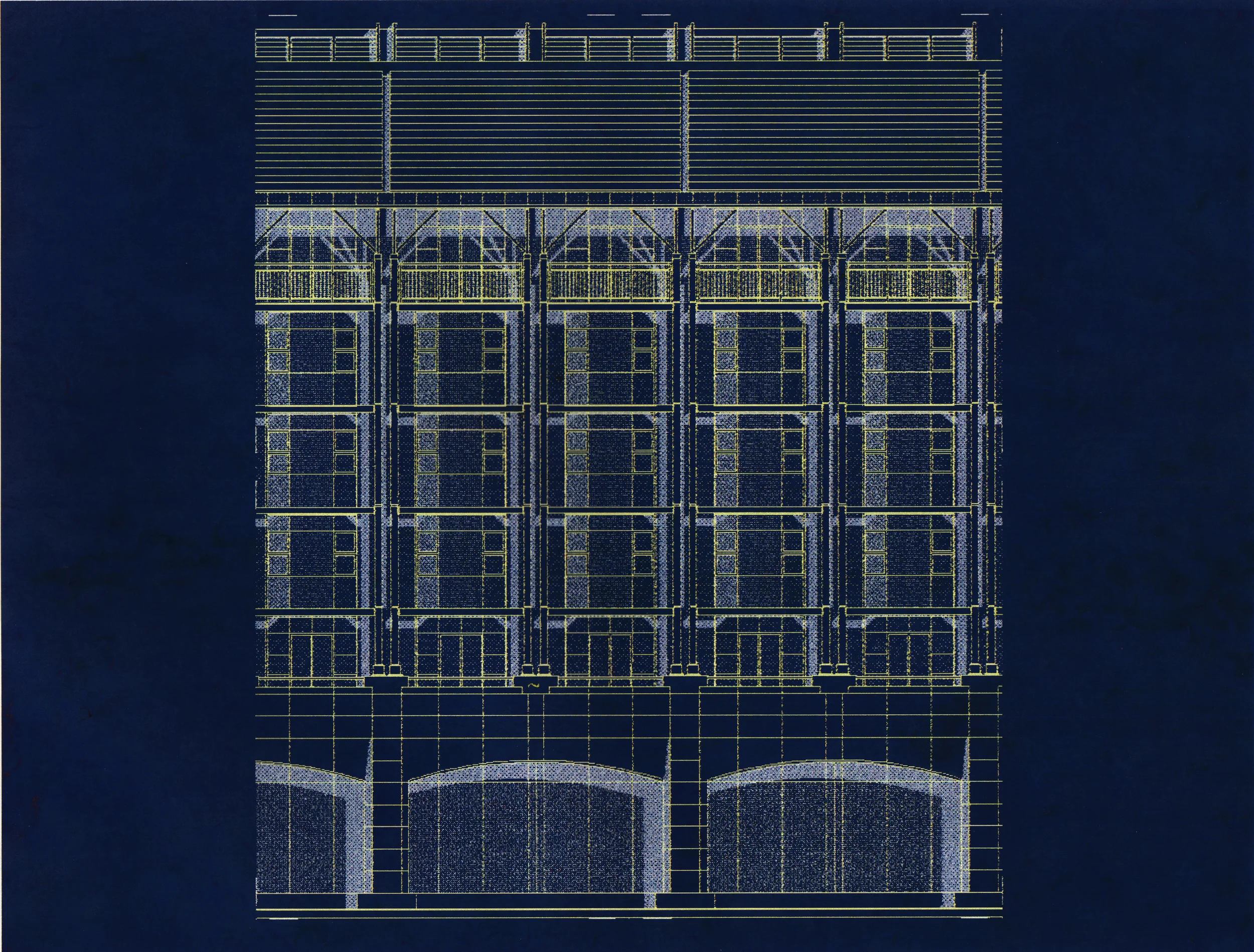








Your Custom Text Here
Architecture Firm: Arup Associates
Client: Copthorne Properties
Site: Tyneside, Newcastle
Date of Project: 1988
Project Summary:
Summary: JBM's role on this project in 1988 was: to provide design development support for the fenestration of this riverside hotel together with the principal architect, Michael Lowe. I produced a design development facade study resulting in a package of drawings and models over several facade options and prepared a design development package which was presented to the client.
In 1988 Copthorne Properties, real estate developers of Copthorne Hotel approached Arup Associates architects to provide a concept for a new hotel to be constructed in Newcastle on the bank of the River Tyne.
The project was constructed after this design effort in 1990. The completed building, which finished in 1992 retained all of the original design components.
Specific Role by John Millard: 1) Originate fenestration studies, 2) Part of a team of five architects, JM assisted the team with facade detailing and design. 3) Coordinate Engineering Disciplines, 4) Produce all Design Development Phase Drawings for approval by Owner.
Architecture Firm: Arup Associates
Client: Copthorne Properties
Site: Tyneside, Newcastle
Date of Project: 1988
Project Summary:
Summary: JBM's role on this project in 1988 was: to provide design development support for the fenestration of this riverside hotel together with the principal architect, Michael Lowe. I produced a design development facade study resulting in a package of drawings and models over several facade options and prepared a design development package which was presented to the client.
In 1988 Copthorne Properties, real estate developers of Copthorne Hotel approached Arup Associates architects to provide a concept for a new hotel to be constructed in Newcastle on the bank of the River Tyne.
The project was constructed after this design effort in 1990. The completed building, which finished in 1992 retained all of the original design components.
Specific Role by John Millard: 1) Originate fenestration studies, 2) Part of a team of five architects, JM assisted the team with facade detailing and design. 3) Coordinate Engineering Disciplines, 4) Produce all Design Development Phase Drawings for approval by Owner.
Figure 1: West Elevation of The Copthorne Hotel
The Hotel was constructed on the east bank of the River Tyne in Newcastle. After the site was excavated, a Roman Wall was unearthed, resulting in an archeological disruption to the project. This disruption caused a delay that enabled National Trust, English Heritage and other more local Historic Preservation Stakeholders to make a determination about the significance of this find. The break in the facade shown in the drawing above occurs exactly where the Roman Wall leaves the river bank and turns due east, through the plan of the hotel.