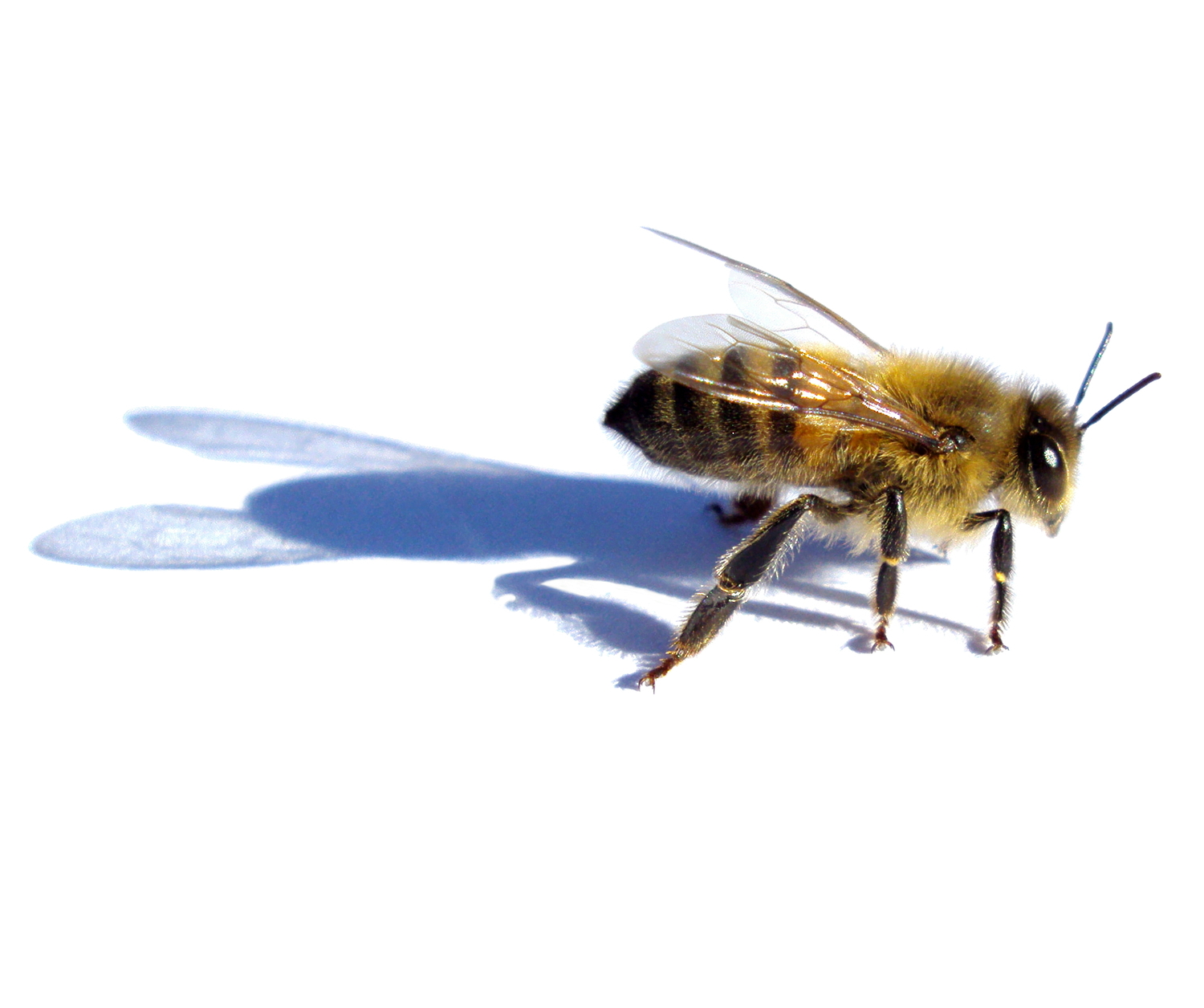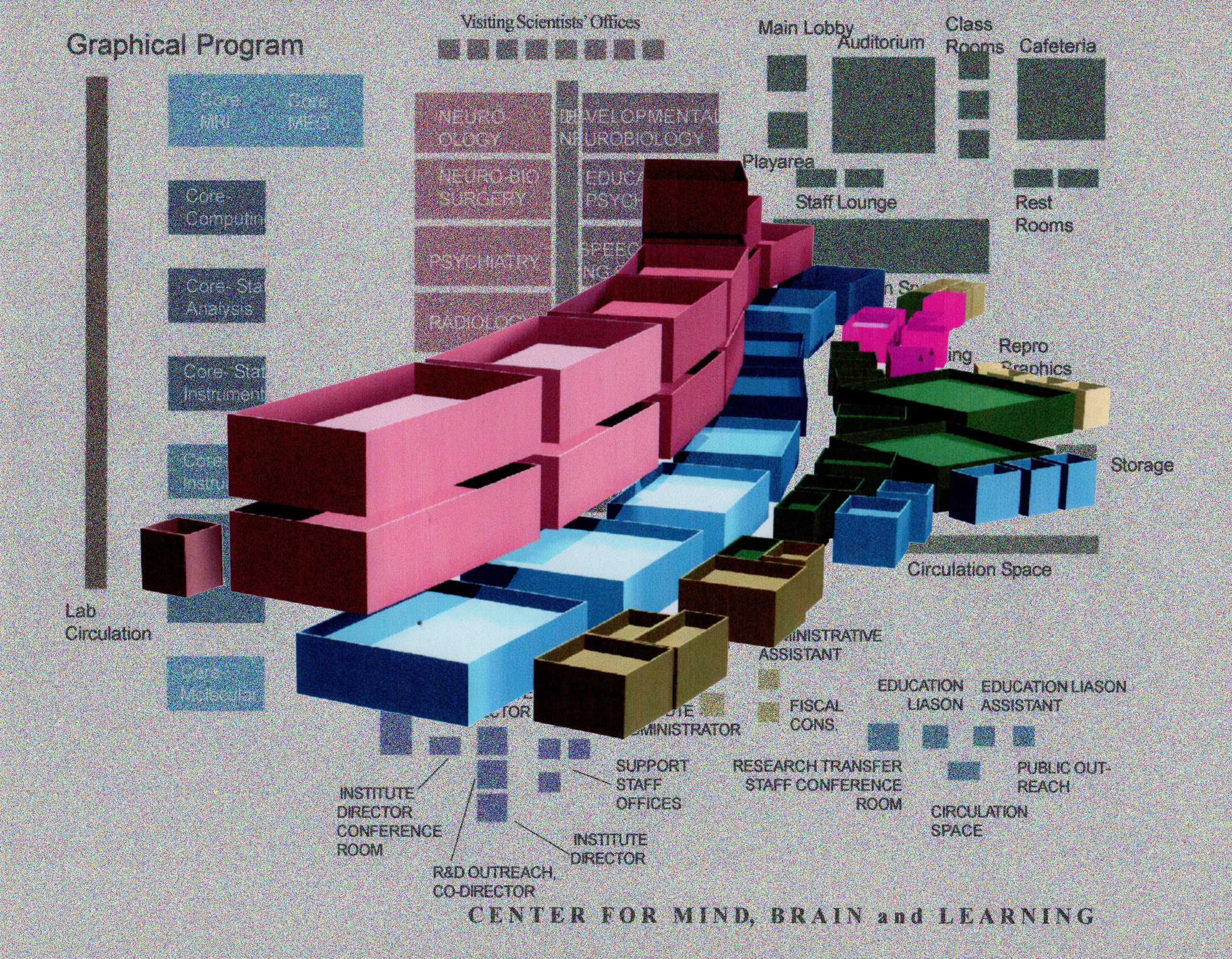Institute for Mind, Brain and Learning in Seattle, Washington- Formulation Study
Architecture Firm: MBT Architecture
Client: McCaw Foundation
Site: University District, Seattle
Date of Project: 2001
Project Summary:
Summary: JBM's role on this project in 2001 was: to provide a formulation study of the programming issues together with the principal architect, Peter Hockaday, produce a conceptual design package of drawings and models over several options, prepare a programming/ concept design formulation study and present the concepts to the client user, The Center on Human Development and Disability at the University of Washington.
John Millard's Role: Project Architect for Formulation Study
Specific Role by John Millard: 1)
Duration of Design Effort: January 2000
Introduction
The ultimate goal of architecture is to give shape to ideas, to provide form to concepts; in other words, to craft physical spaces that achieve the purpose intended for them. This study is the beginning of this process for the Center for Mind, Brain and Learning. It is the "formulation" of the issues, spaces and concepts which will provide the basis from which the future design of the Center will take shape. The founders of the Center have identified three priorities or concepts that the built form shall provide. The first priority is that it be an INTER-disciplinary place that fosters and encourages interaction and collaboration between disparate types of research and researchers. Secondly, ' it should be a public friendly place which provides spaces for the general public to interact with, contribute to, and benefit from the research being produced in the Center. Thirdly, the facility should be a functional and adaptable place to think that allows the researchers to do the work they need to do and to allow them the places where they can do their research and formulate their ideas.
Each of these priorities can be broken down into a number of components which can be expressed and addressed by the architecture of the facility. This study begins the process of design by identifying architectural concepts of these compo- " True learning is only achieved in nents. good company." The first step shall be to identify the types, size and amount of spaces required to meet the functional requirements of the Center. The second step will begin to suggest the relationships of key spaces to each other as well as the quality of the spaces involved. The final step will take the results of the first two steps and merge them into a number of alternative concepts for the Center. These concepts will be rough massing studies that will begin to suggest organization and three dimensional relationships of the spaces to each other and the potential site which at this time is undetermined.
SPACE LIST
Space/ Department Descriptions/ ASF/ Quantity/ NSF/ Sub-total
Adminstration Executive Office Co-Director 400
Co-Director's Secretary 120
Institute Administrator 240
Administrative Assistant 120
Fiscal Specialist 120
Receptionist 100
BoardRoom 500
Waiting Area 200
2,840
Research Transfer Staff Business Liason 160
Business Transfer Assistant 120
Technology Transfer 160
Education Liaison 160
Education Liaison Assistant 120
Public Outreach 160
Product Consultants 400
Conference Room 240
1,520
Administrative Support Kitchen / Pantry Area 240
CopylWorkroom 160
MailRoom 200
File Room 200
Public / Meeting Space Break-Out Rooms 240
Auditorium / Projection Room 2,600
Cafeteria / Kitchen 3,000
Main Lobby 400
Adult Waiting Area 400
Children;s Waiting Area 400
Coat Room 50
Vending Area 150
Public Rest Rooms 300
Library 3,000
Fitness Center 2,000
13,130
Research
Lab Space
(includes researcher's offices)
Core Facilities / Lab Support
Experimental School
Brain Wiring and Plasticity
Technology and Learning
Molecular Biology
Early Learning
Visiting Scientist's Offices
NeuroCore
MRI and support
MEG and support
Offices
Computing Core
Stat Analysis Core
Instrument Core
Media Core
Molecular Core
Daycare (35 children @ 1 OOsf)
Kindergarten (15 children @ 100sf)
TOTAL NET ASSIGNABLE AREA 68,600
Grossing Factor (55% Efficiency) 56,127
TOTAL BUILDING AREA- 124,727
Functional Descriptions of Key Spaces
Laboratory Suites
Each of the lab suites identified in the space list includes researcher and assistant offices.
The lab suites are broken up into 4 different types of labs.
The functions of each type of lab vary greatly from the child friendly, human subject experimental spaces of the Early Learning labs to standard wet labs of Molecular Biology.
A brief summary of the types of laboratories are as follows:
Molecular Biology
These will be wet labs that may include disciplines such as Embryology, Neurophysiology, and Biochemistry. They will require typical services (gas, air, vacuum, cold and pure water), fumehoods, biosafety cabinets, wet benches, sinks, and equipment such as centrifuges, freezers, incubators, and shakers. These labs should be adjacent to the Molecular Core facility described below.
Early Learning
The disciplines associated with the early learning laboratories may include Developmental Neurobiology, Educational Psychology, Speech and Hearing Sciences, and Linguistics. Their emphasis will be on human subjects with a focus on behavior and psychological experiments. The labs will include testing rooms (some of which require sound control), experiment control rooms, and patient waiting areas. Some of the testing rooms will require radio frequency sheilding.
Technology and Learning
The disciplines of Computer Science and Engineering, Bioengineering and Electrical Engineering make up the Technology and Learning Laboratories. These are dry labs that involve work primarily with electronics and large instruments which require few piped services, very little bench space, and flexible open space. Because of the sensitive electrical equipment in these labs environmental control is critical including temperature, humidity and vibration control, and clean power.
Brain Wiring and Plasticity
The disciplines that make up this type of laboratory may include Neurobiology, Neurological Surgery, Psychiatry, and Radiology. Of all the departments these labs will vary the most with characteristics of all the types of labs mentioned above.
Core Facilities I Lab Support
Distributed throughout the Center are the Core Facilities which either provide support to the research labs such as the Molecular Core or provide non-research, general support for the Center (MedialBusiness Core). While some of the core facilities will be directly related and linked with a specific research lab group such as the Neuroscience Core facility with the brain wiring and plasticity research group, these spaces are intended to be used in a variety of ways to aid researchers from different disciplines to process, collaborate and coordinate the data generated by the varying research groups.
The Core Facilities planned are the following:
Neuroscience Core
The primary function of this space is to contain two brain imaging machines: a 4-tesla functional Magnetic Resonance Instrument (fMRI) and a Magnetoencephalography (MEG) machine. Each machine has specific requirements that will be detailed fully in a later stage of design. For now, the general requirements for the machines include electromagnetic shielding, vibration isolation, have adjacent "rooms for control, preparation, simulation, operator office, and computer analysis workstations, The machines also are required to be located away from magnetic noise such as parking lots, or other engineering laboratories than may contain magnetic devices.
Neuroscience Office Core
The analysis of the data generated by the neuroscience core is accomplished in this core facility. It is comprised mainly of individual offices and some open office space. The equipment needs focus on the computers required to do the imaging and data analysis.
Molecular Core
This core would be adjacent to the Molecular Biology research laboratories. It would contain the lab support spaces such as tissue culture (including a BL3 tissue culture room), radioisotope room, chemical storage, an autoclave room, glass wash room, constant temperature room, and darkroom. It would also contain a number of large equipment and storage rooms.
Computing Core
The main function of this core is to provide space for the computational activities of the Center. This would include server main-frame computers, back-up systems, space for 15- 20 computer workstations, with adequate data and power raceways.
Media/Business Core
The media and business core can be considered as the multimedia / graphic support for the Center. The uses of this core include graphic design for researcher publications and presentation. It will also contain video-editing and video-taping rooms with one-way mirrors for behavior experiments.
Statistical Analysis Core
This core primarily contains the offices for the statistical analysis support staff for the facility. Similar to the neuroscience office core, the equipment needs revolve around the computational statistical analysis.
Instrumentation Core A number of the disciplines require instruments to be fabricated in for the experiments and research they perform. This core will function as the workshop of the Center.
Public Meeting Spaces
One of the priorities of the Center will be the aiding and facilitating of researcher interaction with each other and public interaction with the Center. One of the ways to do this is to program both formal and informal places for these activities. To this end the Center includes a number of public / meeting spaces. These include but are not limited to:
I50-person
Auditorium
Cafeteria
Fitness
Center
Library
Conference and Break-out Rooms
Lobbies Administrative Spaces
The Center for Mind, Brain and Learning will require a good number of office spaces to carry out the day-to-day operations as well as the public relations and promotion of the Center to the general public. The spaces requir~d include individual offices, conference rooms, copy and mail rooms, openplan administrative support spaces, a lunch room, and reception areas.
Spatial Qualities and Relationships
In this section, the architectural form that the Center for Mind, Brain and Learning may have begins to take shape by exploring and defining the spatial qualities, relationships, and the forms of the spaces listed above. These qualities, relationships and forms derive primarily from the three priorities listed in the introduction: an INTER-disciplinary place, a public friendly place, and a place to think. These priorities echo throughout the words and phrases used by the founders as they describe their vision of the Center.
Interaction, Collaboration, Mini-campus, Culture Busting, Flexibility, Learning, Cooperation, Place to Meet, Innovation, Useable products, Coordination, Media exposure, Communication, Calming spaces, Community, Humane environment, Nature...
These words and phrases begin to form the culture of the place. Together they suggest five objectives which should be met for a successful design for the Center for Mind, Brain and Learning. For each objective a series of architectural guidelines are suggested which can be used as a "kit of parts" in any final design scheme.
Objective #1
Promote Communication, Collaboration, and Interaction amongst researchers and their staff.
Foremost in the planning for the Center for Mind, Brain and Learning is the goal that it be interdisciplinary. Scientists and teachers from many disciplines will come together to work and learn from each other. Beyond the walls of the laboratories, core facilities and offices are common spaces which bind and connect all the rooms in the complex. These spaces are as important as the functioning rooms themselves; they exist in the shared domain of the facility and create the character of this institution. Attention to the design of these connecting spaces should focus on all types of spaces including hallways, stairways, elevators, espresso stands, lobbies, large voluminous indoor spaces such as atriums, break-out rooms, a fitness center, and a cafeteria. Outdoor spaces such as balconies, arcades, courtyards, and gardens are critical as well.
The architectural language of connecting space is varied, historic and as broad as the imagination can allow. In any case, they should be enjoyable and pleasant places to be with amenities such as sunlight, connection to the outdoors (if possible), comfortable places to sit, and if possible, whiteboards for spontaneous discussions.
Other ways to program interaction and connection into this facility may include the following:
1. Place the core facilities along the main connecting corri- . dors. These core facilities then become intermediate, almost public places, where researchers can interact with one another.
2. Where feasible, increase the transparency of the research spaces to each other by providing interior windows from corridors into the research spaces. This allows researchers to visually connect to other research going on in the facility.
Objective #2
Create a Public Friendly Place
One of the main goals of this facility is that it be a place that is comfortable and user friendly for the many types of people that use it. The variety of people that will visit the facility include children from the ages of 6 months on up who participate as human subjects to visiting researchers from other countries.
Ways in which the architectural design can aid in creating public friendly spaces include providing a simple and easily understood arrangement of the public spaces. The floor plan should be simple enough to aid visitors to understand where they are in the facility at all times. The circulation routes through the facility should be well defined with ample and clear signage. Hallways and corridors should also incorporate as much natural daylight as possible to avoid the long dark hallways of many institutional buildings. This can be accomplished with skylights, light wells, atriums, and daylight sources at the ends of corridors.
Objective #3
Humanize the Work Environment
Objective #2 focused on the people who visit the facility. This objective pertains to the people who work in the facility everyday. The Center for Mind, Brain and Learning will be the home to numerous world renowned researchers and it is critical that their working spaces be enjoyable and humane places to be.
To this end, research laboratories and offices should be situated along the exterior walls of the facility to maximize sunlight into these spaces and provide views to the outdoors. Too often laboratories are monochromatic and visually uninspiring. This should be avoided by providing a variety of materials and colors.
Some research spaces such as the early learning labs should not have windows to avoid distractions to the controlled experiments. However, these spaces involve human subjects and should be made as comfortable as possible by focusing on the types of people that will visit them and designing accordingly.
Objective #4
Provide Flexible Research Space
Laboratories should be modular in design to accommodate the anticipated growth and changes in research programs. Structural bay size, floor-to-floor heights,an utility and HVAC systems should be standardized within the building to provide maximum flexibility. The ability to reorganise/ refit lab layout is made possible by locating modular lab services armitures which carry power and communication, medical gasses, water and vacuum to every part of the lab floor. Reorganising workflow in the lab environment is facilitated by the armiture and de-mountable lab furniture and casework.
Objective #5
Provide Functional Organization
In the programming and design of a complex institution such as this, it is important to organize the types of spaces so as to increase the functionality for the people that work in the spaces.
A critical component of functionality is to respect the needs for adjacency between functioning elements. The adjacency requirements between spaces vary from no adjacency required, to nearby, or immediately adjacent. For instance, a clear adjacency requirement for this facility is to locate the molecular core spaces next to the molecular laboratories because of the interdependency of these two spaces. On the other hand, the behavioral laboratory spaces which involve research with babies and young children should actually be separated from the wet lab areas. Some spaces in the facility can also be defined in terms of having locational preferences such as "accessible by the public," or "remote and/or private," which will also dictate where they are located. The diagram on this page illustrates a conceptual way of thinking about the adjacencies and relationships of the facility that provides a functional distribution of spaces according to their public or private quality.

Center for Mind Brain and Learning
The ultimate goal of architecture is to give shape to ideas, to provide form to concepts; in other words, to craft physical spaces that achieve the purpose intended for them. This study is the beginning of this process for the Center for Mind, Brain and Learning. It is the "formulation" of the issues, spaces and concepts which will provide the basis from which the future design of the Center will take shape. The founders of the Center have identified three priorities or concepts that the built form shall provide. The first priority is that it be an INTER-disciplinary place that fosters and encourages interaction and collaboration between disparate types of research and researchers. Secondly, ' it should be a public friendly place which provides spaces for the general public to interact with, contribute to, and benefit from the research being produced in the Center. Thirdly, the facility should be a functional and adaptable place to think that allows the researchers to do the work they need to do and to allow them the places where they can do their research and formulate their ideas.
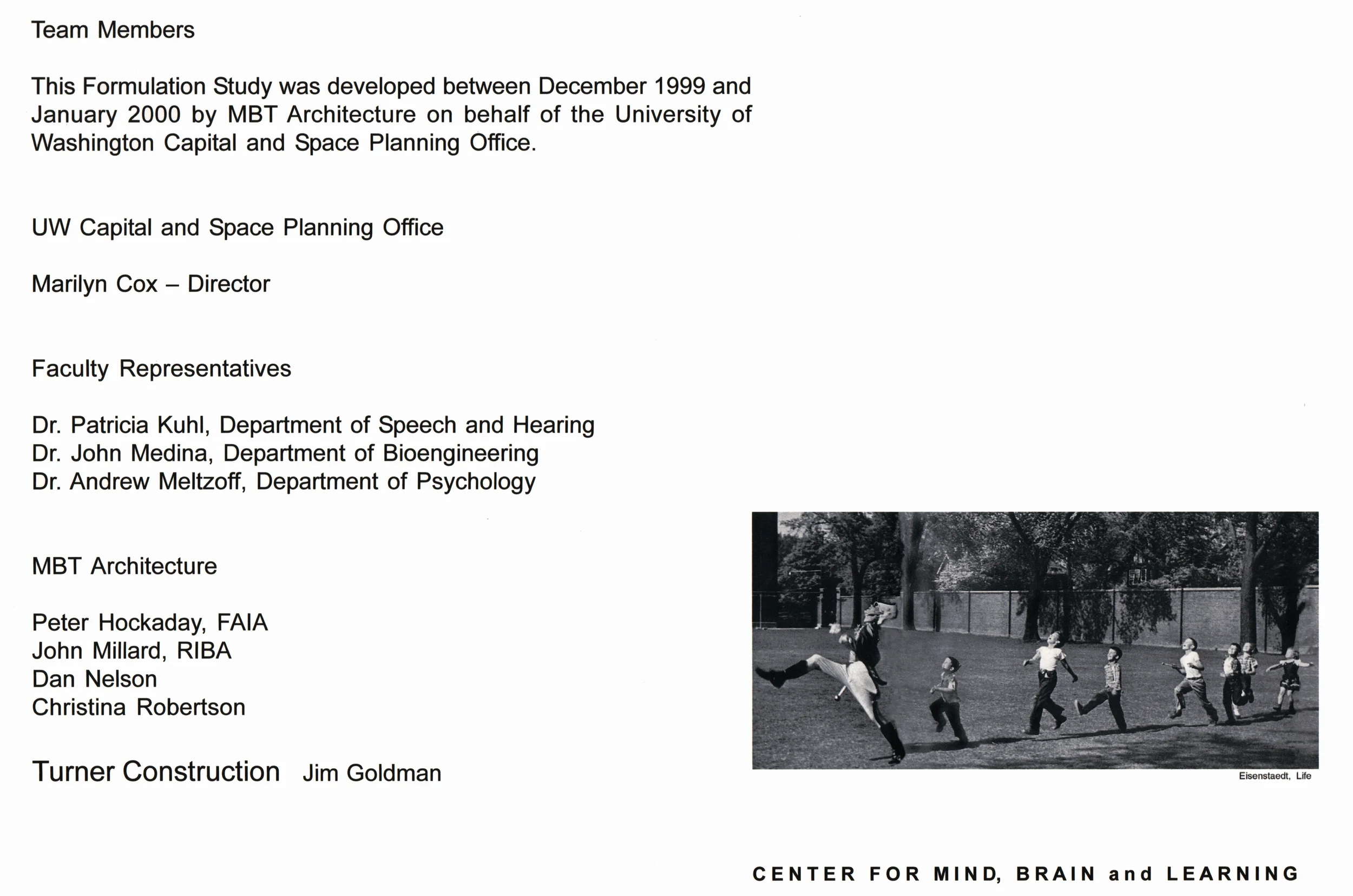
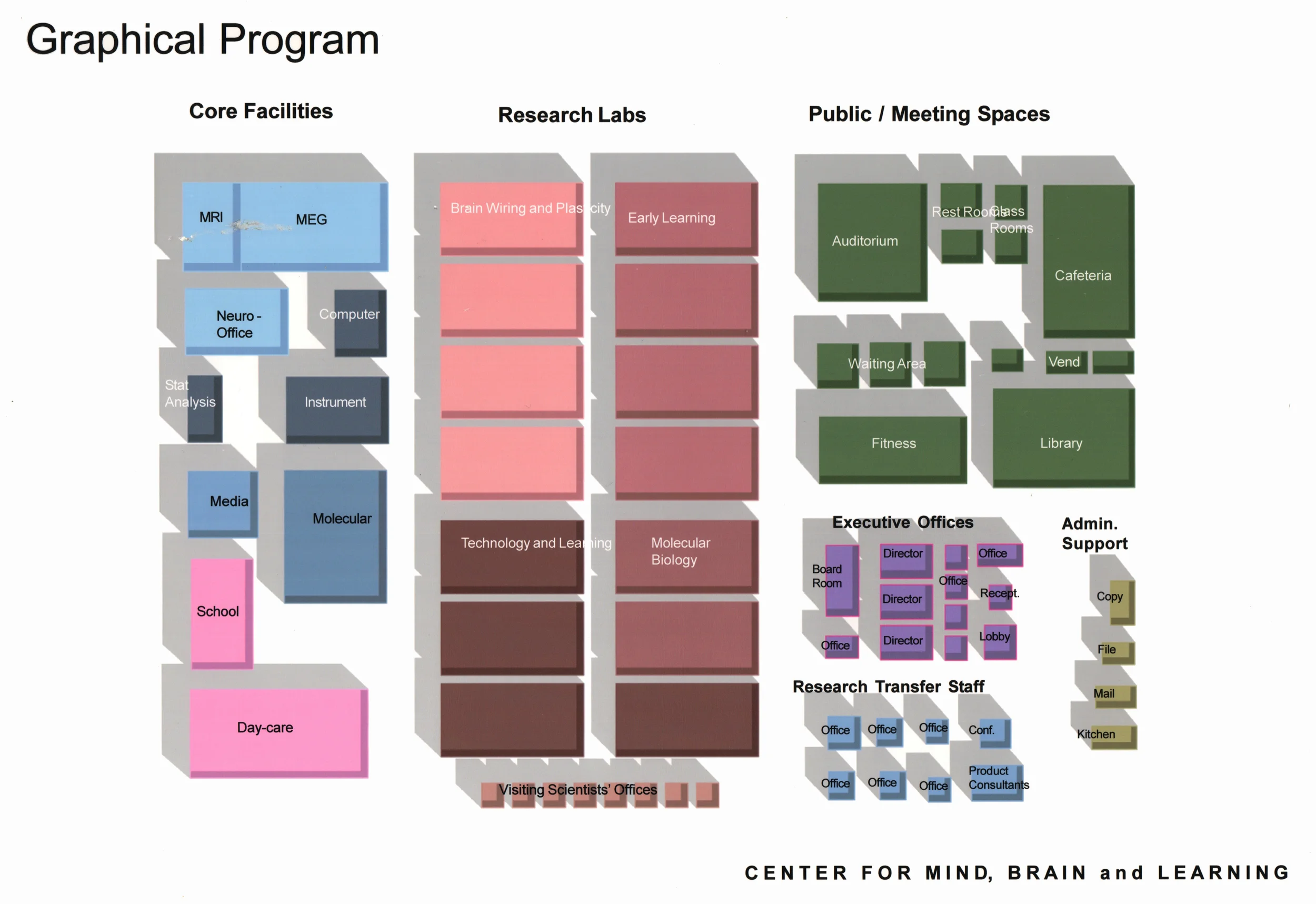
"True learning is only achieved in good company."
Each of these priorities can be broken down into a number of components which can be expressed and addressed by the architecture of the facility. This study begins the process of design by identifying architectural concepts of these components- The first step shall be to identify the types, size and amount of spaces required to meet the functional requirements of the Center. The second step will begin to suggest the relationships of key spaces to each other as well as the quality of the spaces involved. The final step will take the results of the first two steps and merge them into a number of alternative concepts for the Center. These concepts will be rough massing studies that will begin to suggest organization and three dimensional relationships of the spaces to each other and the potential site which at this time is undetermined.
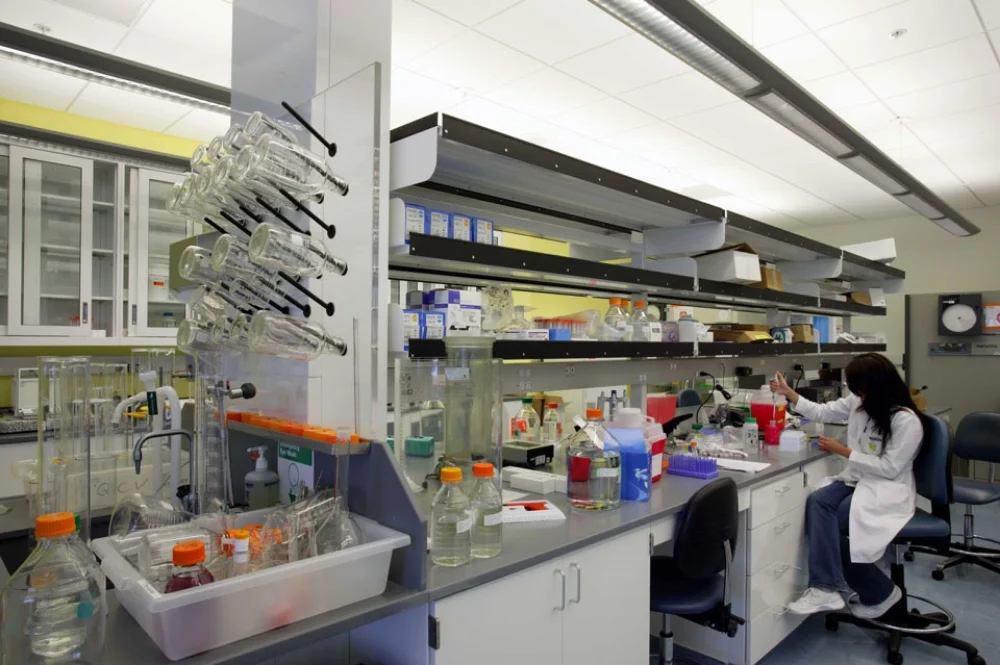
Molecular Biology
These will be wet labs that may include disciplines such as Embryology, Neurophysiology, and Biochemistry. They will require typical services (gas, air, vacuum, cold and pure water), fumehoods, biosafety cabinets, wet benches, sinks, and equipment such as centrifuges, freezers, incubators, and shakers. These labs should be adjacent to the Molecular Core facility described below.



Early Learning
The disciplines associated with the early learning laboratories may include Developmental Neurobiology, Educational Psychology, Speech and Hearing Sciences, and Linguistics. Their emphasis will be on human subjects with a focus on behavior and psychological experiments. The labs will include testing rooms (some of which require sound control), experiment control rooms, and patient waiting areas. Some of the testing rooms will require radio frequency sheilding.
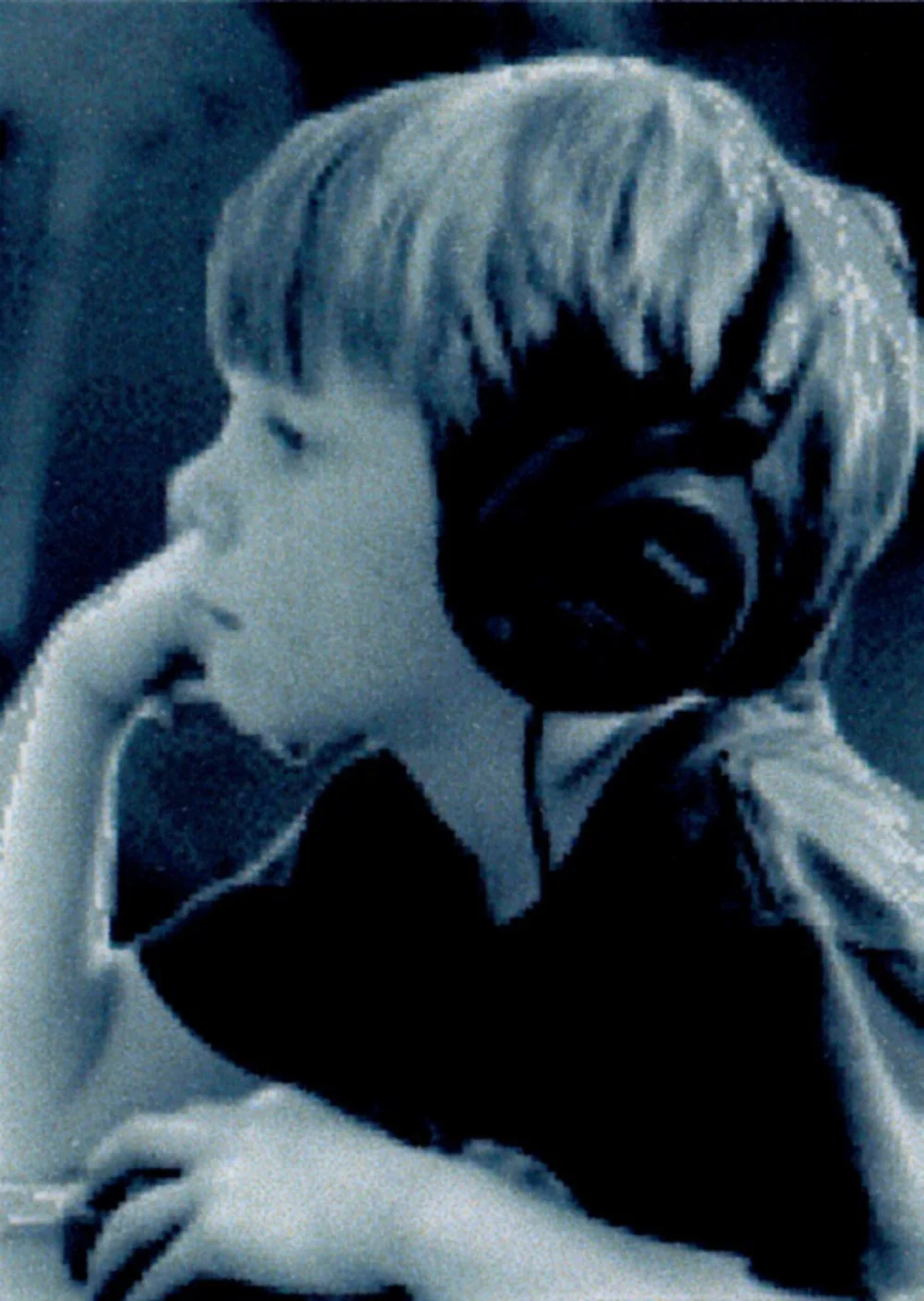
Technology and Learning
The disciplines of Computer Science and Engineering, Bioengineering and Electrical Engineering make up the Technology and Learning Laboratories. These are dry labs that involve work primarily with electronics and large instruments which require few piped services, very little bench space, and flexible open space. Because of the sensitive electrical equipment in these labs environmental control is critical including temperature, humidity and vibration control, and clean power.

Brain Wiring and Plasticity
The disciplines that make up this type of laboratory may include Neurobiology, Neurological Surgery, Psychiatry, and Radiology. Of all the departments these labs will vary the most with characteristics of all the types of labs mentioned above.

Neuroscience Office Core
The analysis of the data generated by the neuroscience core is accomplished in this core facility. It is comprised mainly of individual offices and some open office space. The equipment needs focus on the computers required to do the imaging and data analysis.

Molecular Core
This core would be adjacent to the Molecular Biology research laboratories. It would contain the lab support spaces such as tissue culture (including a BL3 tissue culture room), radioisotope room, chemical storage, an autoclave room, glass wash room, constant temperature room, and darkroom. It would also contain a number of large equipment and storage rooms.
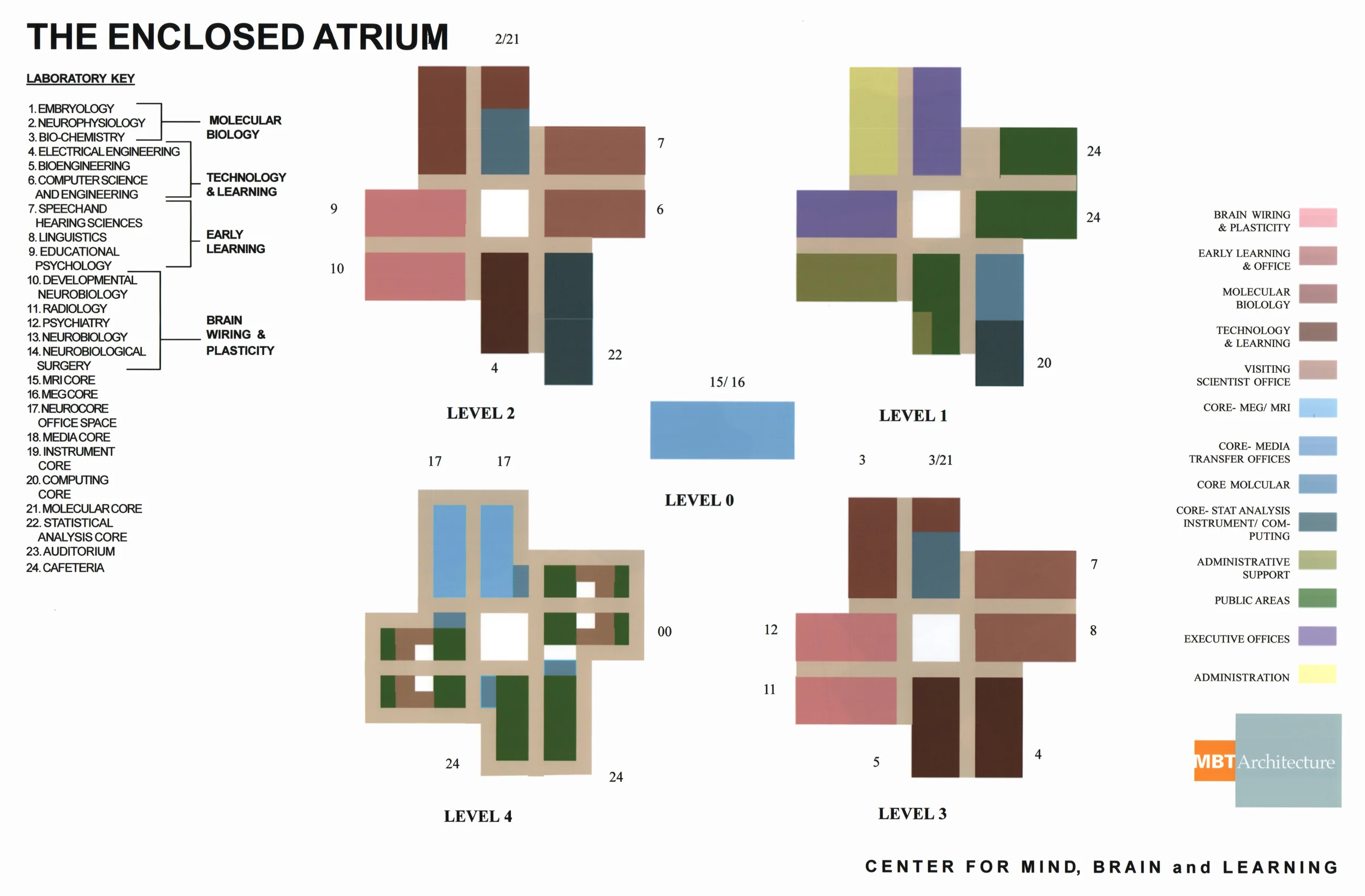
The Enclosed Atrium-
The enclosed atrium scheme creates an environment that identifies the various types of research groups while maximizing contact between the investigators. Each wing is designed to the specifications of the research discipline. Interdisciplinary research is enhanced by the ability for casual interactions between investigators from different research groups. This is accomplished by minimizing the travel distances between the different disciplines, locating research cores at the intersection of the research groups, and locating all offices together. An interactive stair concentrates vertical circulation to the atrium, connects all discipline to each other, and brings natural light to the interior core. Destination spaces used by all the disciplines and the public are located on the ground floor while other destination spaces are located on the fourth floor. This maintains privacy where required and encourages interaction and circulation within the building.
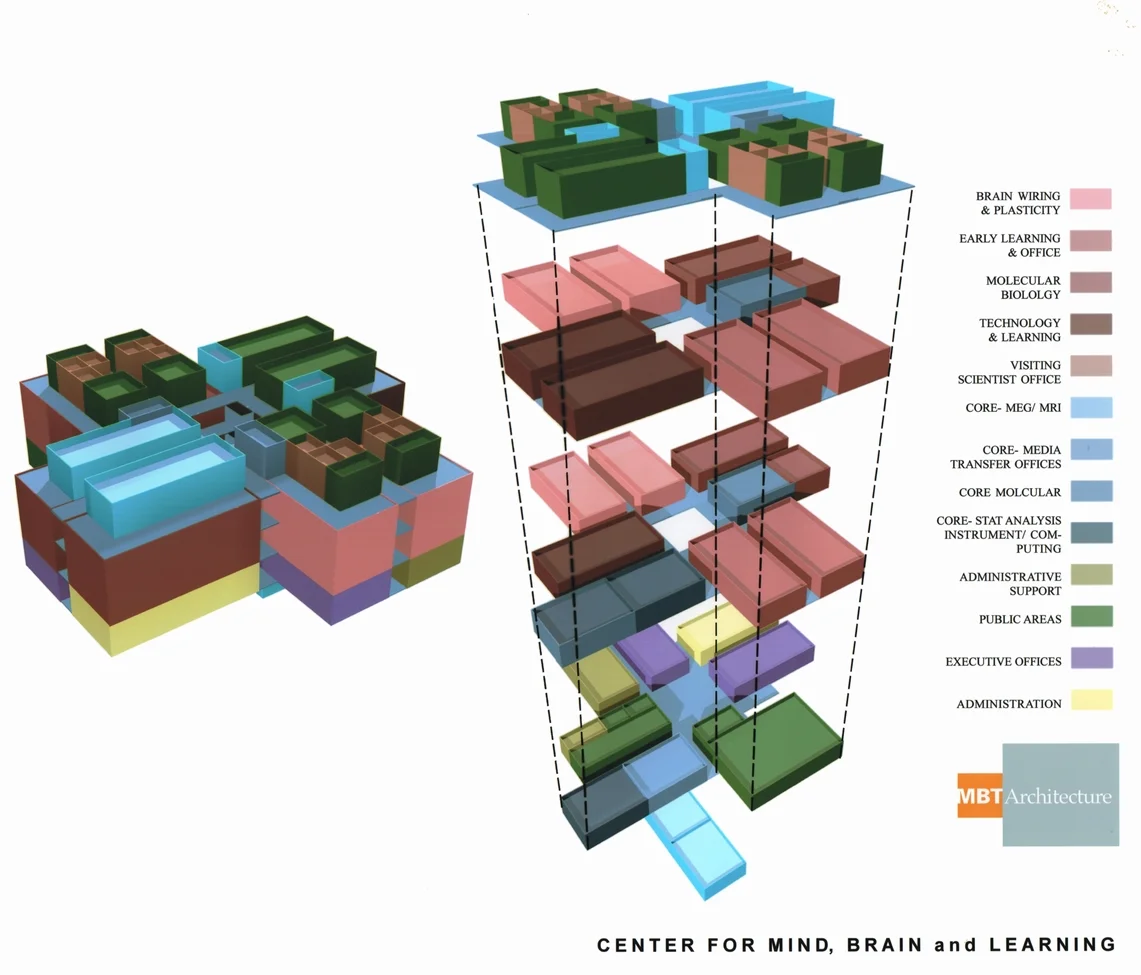
The Enclosed Atrium
An atrium concept is typically a multi-story enclosed common space, with daylight and outside awareness. It functions like a larger "living room" for a multi-story collection of functions. This model works naturally for an urban site - like Pacific Place in downtown Seattle. It also works well in our Northest climate, bringing functions and people into closer communication. An Atrium which exceeds 3 stories wili have special costs for exhaust systems as required by code. Even at 3 stories, though, it is a viable concept for common space for this project.
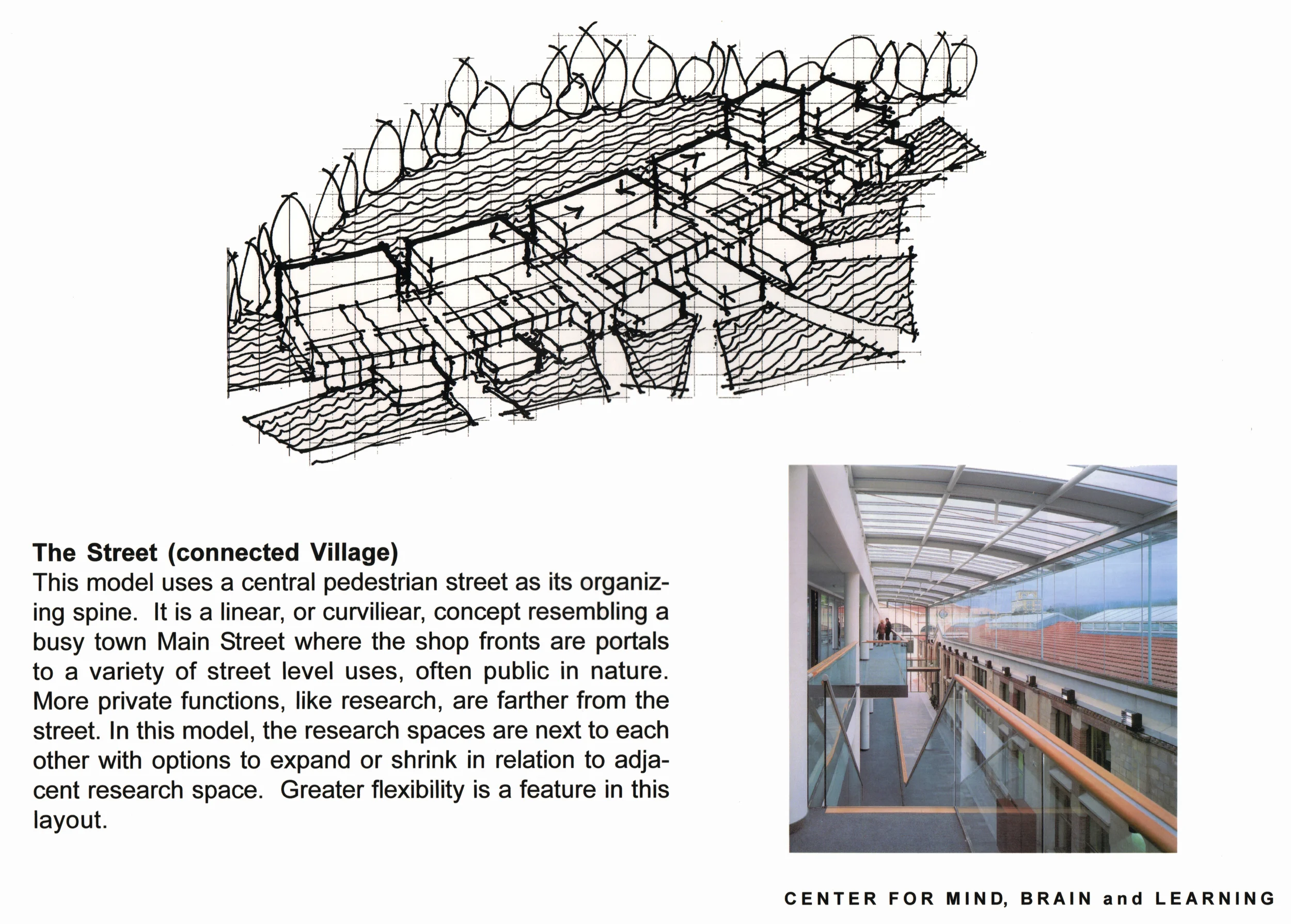
The Street- (connected village)
This model uses a central pedestrian street as its organizing spine. It is a linear, or curviliear, concept resembling a busy town Main Street where the shop fronts are portals to a variety of street level uses, often public in nature. More private functions, like research, are farther from the street. In this model, the research spaces are next to each other with options to expand or shrink in relation to adjacent research space. Greater flexibility is a feature in this layout.

The Street-
The Street (connected Village) This model uses a central pedestrian street as its organizing spine. It is a linear, or curviliear, concept resembling a busy town Main Street where the shop fronts are portals to a variety of street level uses, often public in nature. More private functions, like research, are farther from the street. In this model, the research spaces are next to each other with options to expand or shrink in relation to adjacent research space. Greater flexibility is a feature in this layout.
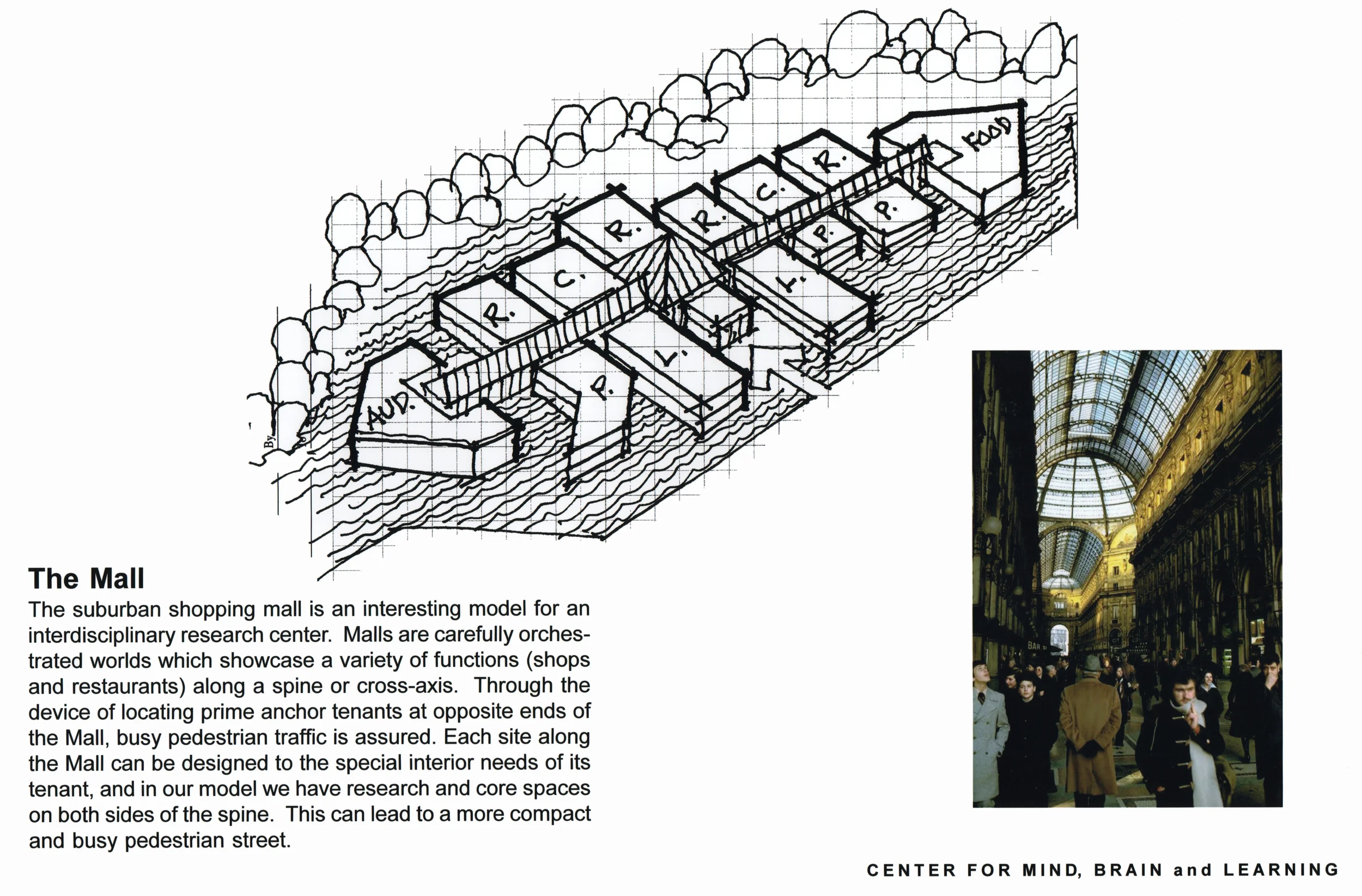

The Street- (continued)
The public play areas, classrooms, executive offices and administrative spaces occur inside the main public circulation space and form an "accessible edge" to one side. Discipline cores and interaction spaces are on the other side of this long space. Research Labs on second and third levels partly overlap discipline cores for vertical penetration and circulation. They also over-sail lower level recurring mechanical spaces and allow gaps between labs for light penetration and views out of the main public space into the landscape. The structural strategy is clear, variable bay sizing is possible and mechanical specificity and flexibility is achievable. The main entrance is defined by the auditorium and the cafeteria, forming the major interaction space. Smaller, incidental interaction spaces occur at the gap between research buildings which are secondary secure entrances to each discipline off of the internal street formed by public programs and discipline cores. The intended result is that cross-fertilization occur within the central circulation fostered by interaction spaces at each secondary entrance which is shared between discipline cores. The shallow building depth brings high visibility to all ground level spaces and allows the project to have "expandability by department".
Pros: Low Rise, Structural strategy is clear, Variable bay sizing is possible, Mechanical specificity is achievable, Mechanically flexible, Secure entrances are shared between discipline cores, Shallow building depth brings high visibility to all ground level spaces, Expandability by department, Clear security zones
Cons: Long Travel Distances, Maximum Roof Area, Maximum Foundations & Groundwork, Maximum Exterior Wall, Larger Site Coverage, Drainage Issues

The Mall-
The suburban shopping mall is an interesting model for an interdisciplinary research center. Malls are carefully orchestrated worlds which showcase a variety of functions (shops and restaurants) along a spine or cross-axis. Through the device of locating prime anchor tenants at opposite ends of the Mall, busy pedestrian traffic is assured. Each site along the Mall can be designed to the special interior needs of its tenant, and in our model we have research and core spaces on both sides of the spine. This can lead to a more compact and busy pedestrian street.

The Village-
In this model, each major group occupies a separate building, with separate identity and character appropriate to its needs. Common space and shared space is created at ground level in a series of Village spaces - buildings corridors and courtyards through which everyone would walk to meet and confer.

The Mall- (continued)
Placing equal emphasis at both ends of a linear progression of public spaces, the Cafeteria and the Auditorium are connected by discipline cores and low-rise research spaces. On one side, heavily serviced research buildings such as Neuro-Science, Molecular Biology and Bioengineering, engage the spine and are separated by natural light shafts. These research intensive buildings are immediately opposed by less technically loaded buildings which engage the spine at angles in order to create a sequence of triangular public interaction spaces along the length of the circulation spine.
Pros: Low Rise Structure Natural light Penetration, Clear separation of buildings types, Visible media and business apparatus, Clear security zones, Clear mechanical strategy, Clear structural strategy
Cons: Long Travel Distances, Maximum Roof Area, Maximum Foundations, Maximum Exterior Wall, Larger Site Coverage, Extensive Drainage Issues
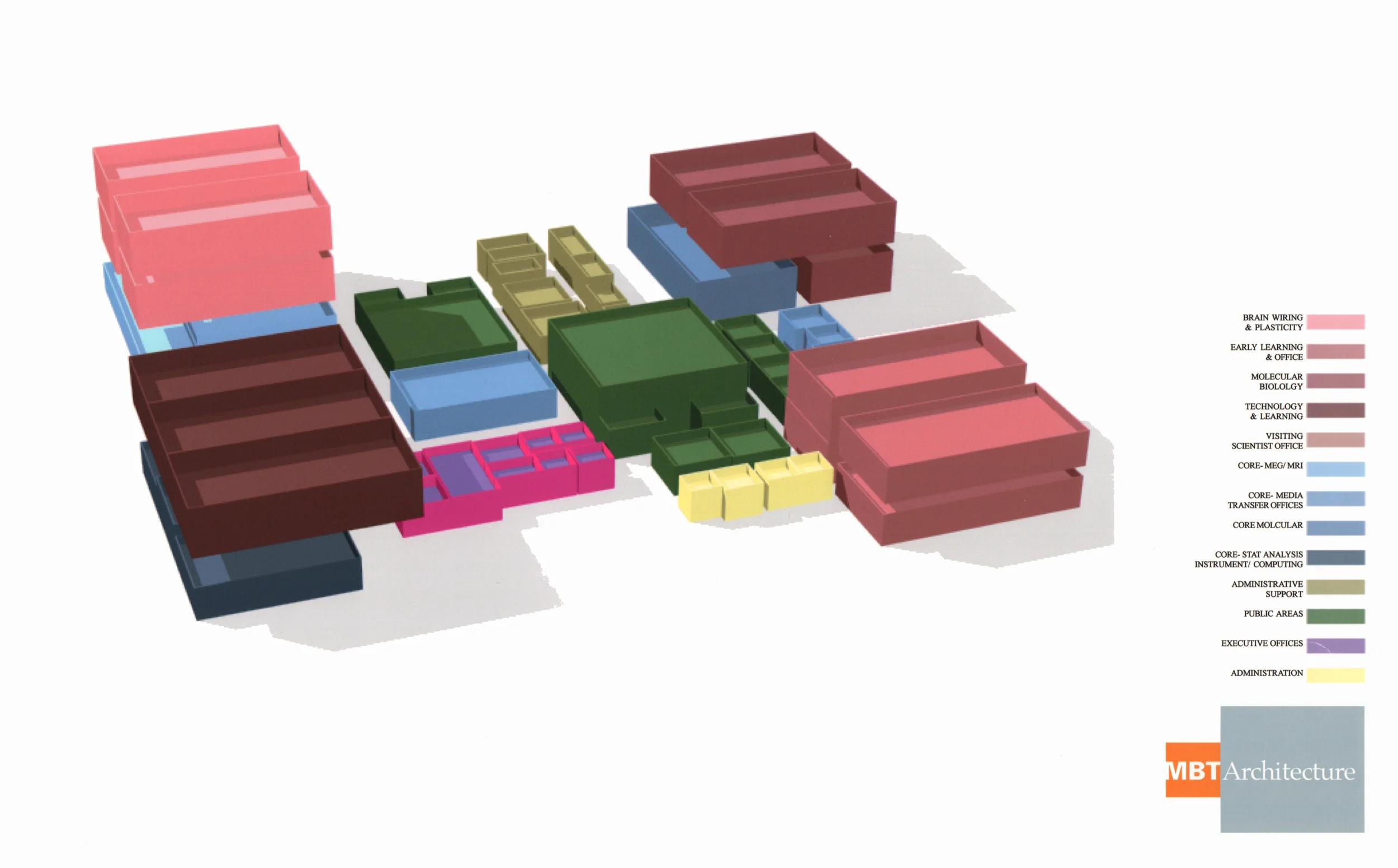
The Village (continued)
The Village In this model, each major group occupies a separate building, with separate identity and character appropriate to its needs. Common space and shared space is created at ground level in a series of Village spaces - buildings corridors and courtyards through which everyone would walk to meet and confer.
