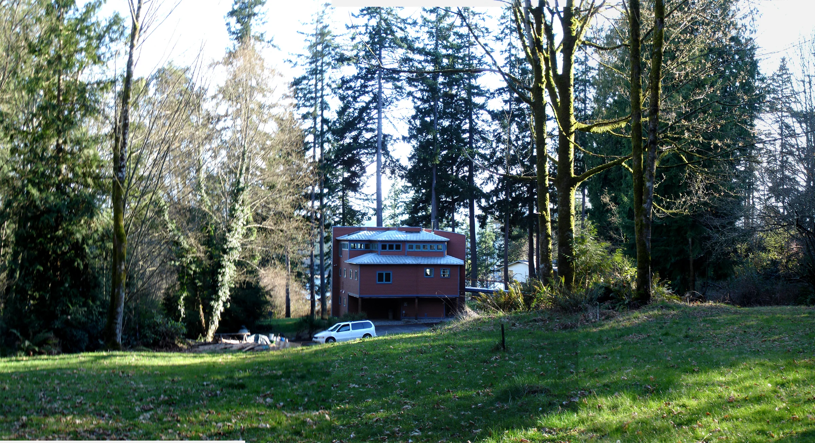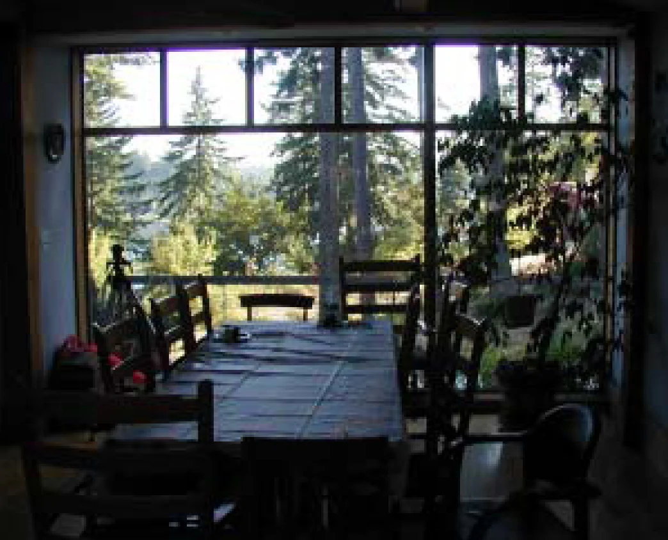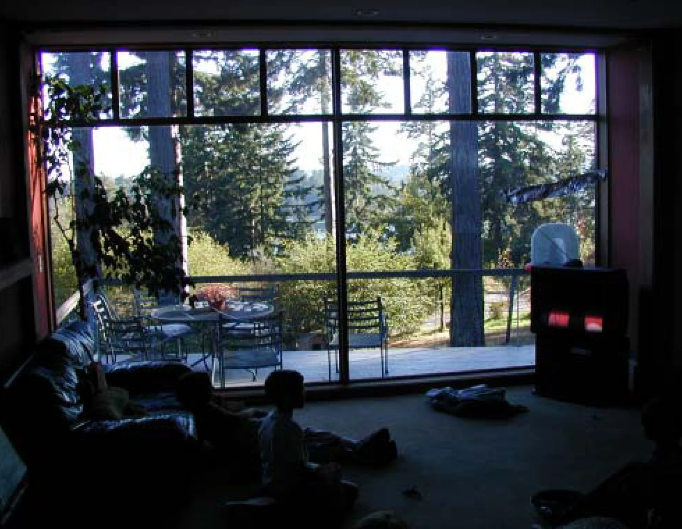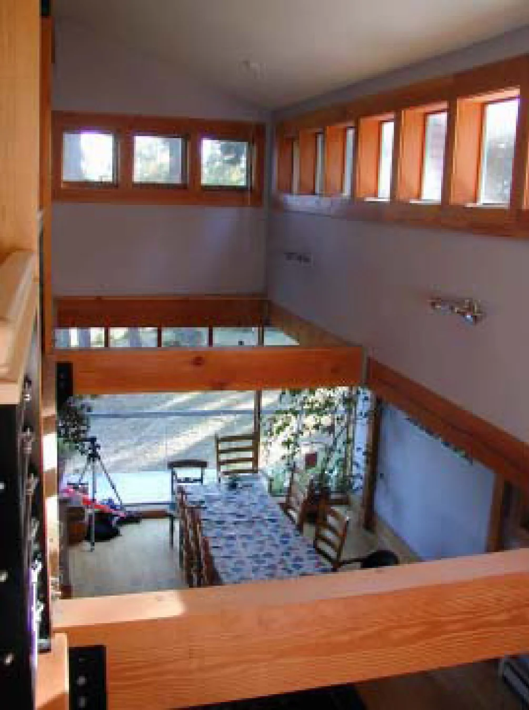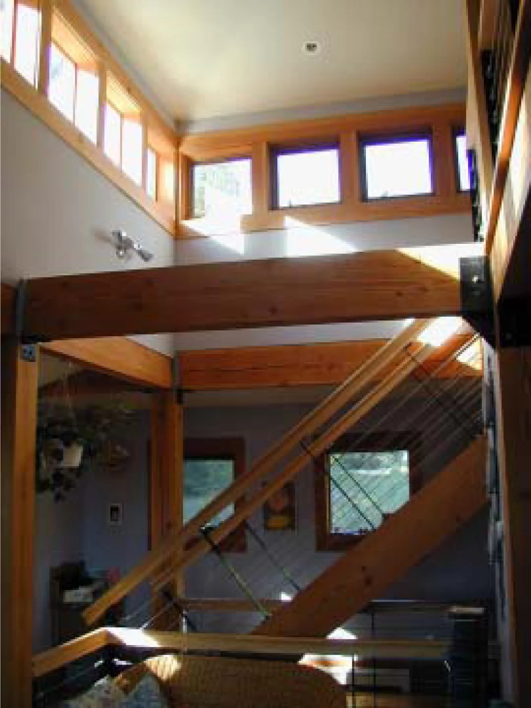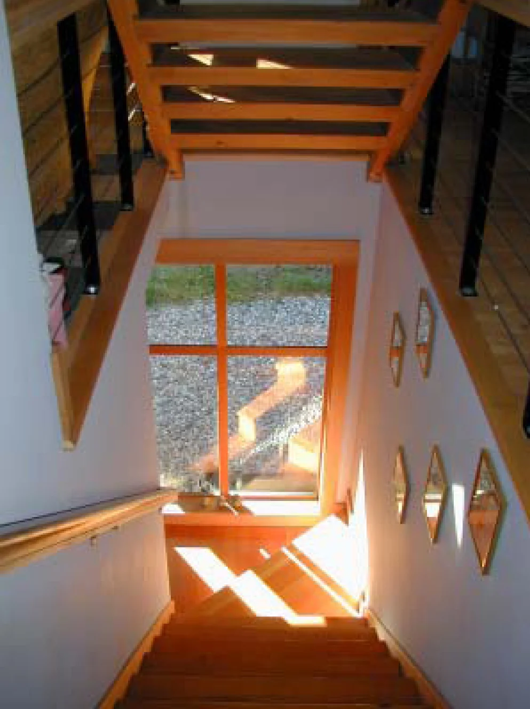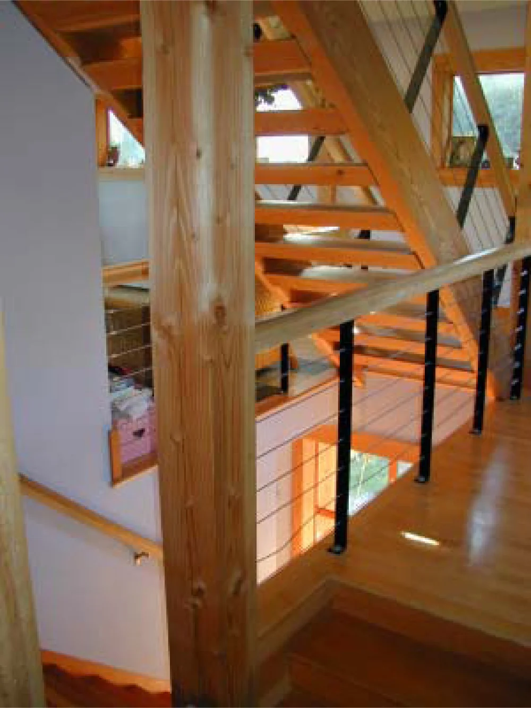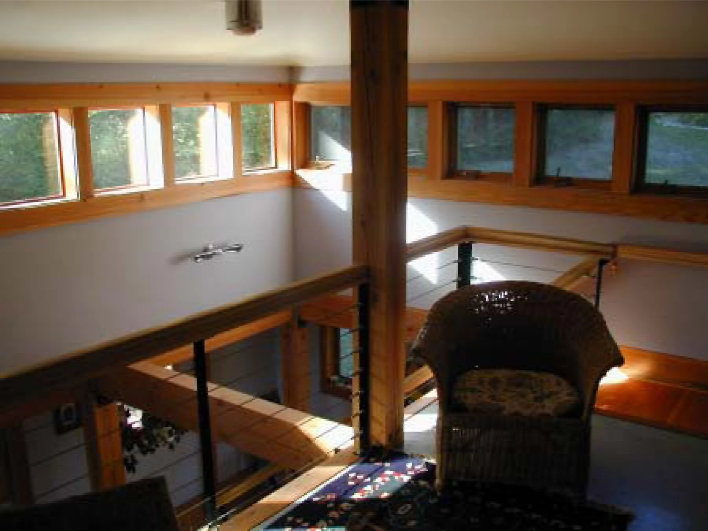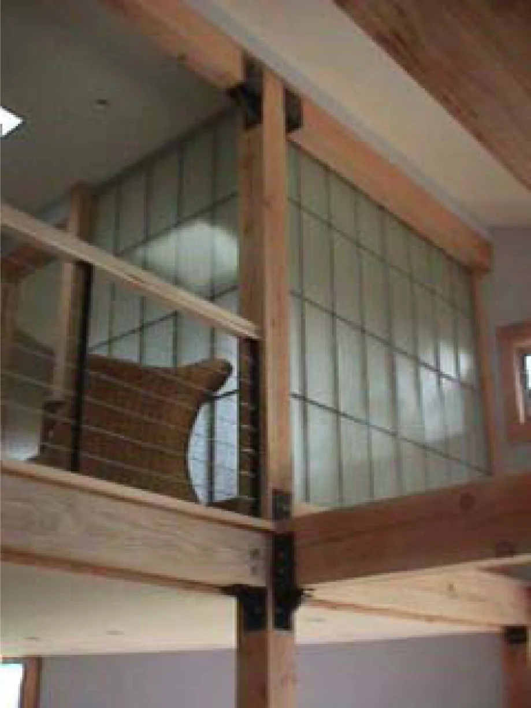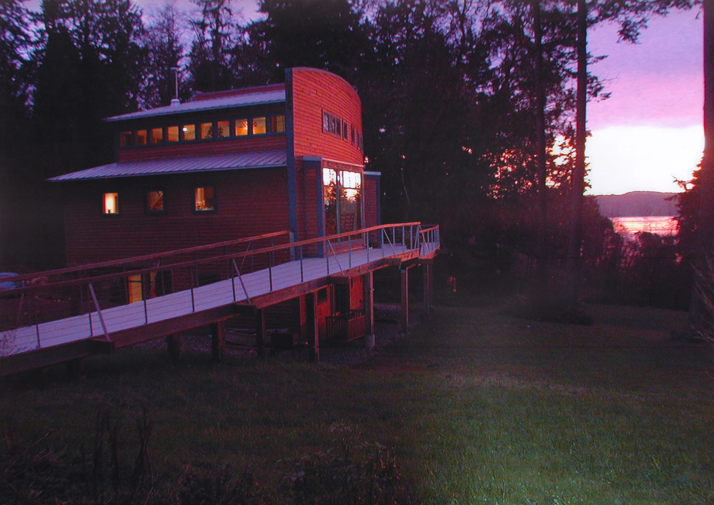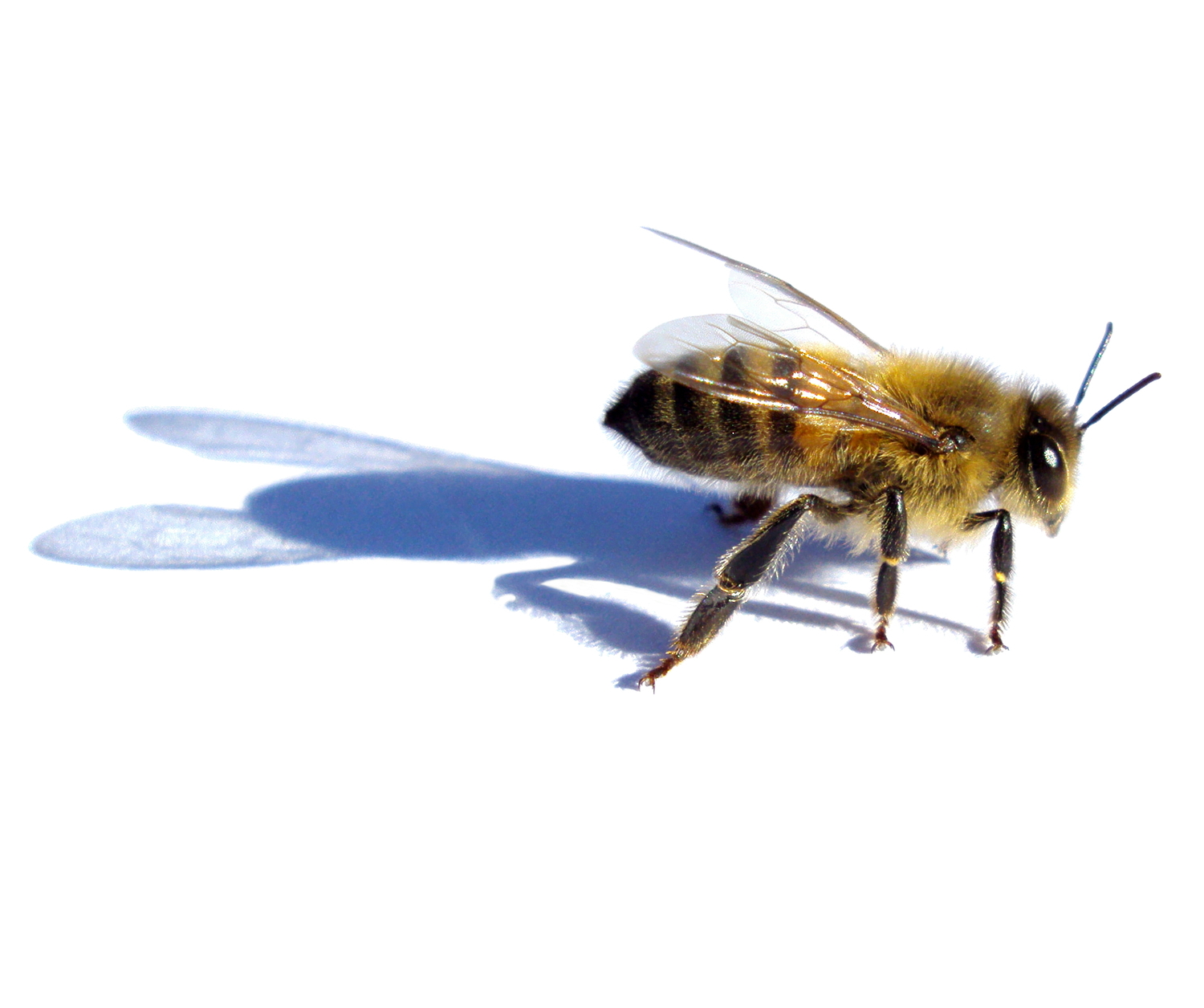Point White Drive Photos
After completing the Diploma of Architecture at the Architectural Association School of Architecture in July 1993 my wife and I traveled to Bainbridge Island for a one-month house-swap. The island is off the coast of Seattle and is accessible by ferry from downtown. There are numerous architecture firms in Seattle and this opportunity to visit the Pacific Northwest came with several job interviews. The economy in the early 1990s was depressed and there was high unemployment among architects. We returned to London to work for another two years. It was during this two year period that I completed the design and construction of a Functional Brain Imaging Laboratory for the Welcome Trust in Queens Square, London for the Royal Institute of Neurology while employed by the Devereux Partnership. In 1995 I completed my RIBA part three examination and made plans to relocate to Bainbridge Island. We initially looked at existing homes to purchase for our family. We found a 3 acre piece of land on the south end of Bainbridge Island that had magnificent views of Rich Passage, part of the Puget Sound that comprises the body of water off of the south end of Bainbridge Island.
Drilling for Water- a first step
The prospect of designing and building our own home came with a great deal of responsibility and risk for the development of the land. Since there is no utility water supply to many locations on Bainbridge Island it was necessary to drill a water well. In order to purchase the land, the feasibility of striking water had to be explored prior to making a offer on the land. Hence, a well drilling rig required access to the low point on the land which meant that we had to cut some trees and perform some initial clearing. The clearing of trees required us to obtain a clearing permit. We had the permission of the land owner to clear a limited number of trees in order to drill an exploratory water well. Once we struck water we determined that there was more than adequate water pressure to supply our house as well as one or two other houses. The water we found was also clear of any calcium deposits or other contaminants that can often require domestic water to be treated on-site.
After having accepted our offer for the land, the owners gave us permission to carry on clearing the land of the trees that we intended to mill and to have kiln dried for our house's decking material, siding material, beams, posts, interior trim and soffit material. The logger who cut the trees required a beam schedule from me in order to determine the length of the logs that were required for our house's timber package. The design for the house had evolved sufficiently for us to provide him with the information he needed in order to start making the timber from the logs. We had originally intended to design a timber-framed home with traditional exposed beams and brackets that are common to the craftsman style of the Pacific Northwest. The less-expensive option was to balloon frame the house in conventional house construction methods and to have a limited number of exposed beams and columns with custom bracketry to complete the joinery. Therefore, all of the conventional framing material required for the "two by" construction was purchased from the lumberyard and all of the beams and columns and all of the decking, siding and soffit material was provided from our milling operation.
After clearing the land and drilling the freshwater well, the need for a septic design was next. We hired a civil engineer and a septic field designer to provide us with an application to the department of health for our house's septic plan. This was a risky undertaking because gravity fed drainfields were becoming a liability to many home owners and the town was contemplating a ban on this type of septic design. This was because the ground was quite often not permeable enough to allow for the percolation of human waste into the ground. Our septic designer added a great deal of sandy soil to the design of our septic field which was perforated pipe encased in granite gravel. Soon we had a permitted septic design for our piece of land and that concluded the contingencies that we allowed for and the purchase of our 3 acre lot was completed in December 1995.
What remained for us to do was to complete a Wildlife Survey of our land to search for any bald eagles nests or other wildlife that could impede our construction permit. A wildlife specialist was employed to come in and do a Wildlife Survey for us. This resulted in no obstacles to our building permit and we were soon able to begin interviewing contractors for our house project. At the time that I was beginning to design the house, I was employed on a $160 million prison project for the State of Washington by NBBJ. I had completed a three-dimensional framing model of the house for the purposes of quantifying my timber package. A friend of mine who was an architect at the Miller Hull company asked if I could use some help with the construction drawings. Peter Wolff became an employee of the construction contracting company that I had engaged to build my house. Peter carried out all of the construction drawings for the house during the 1996 timeframe and construction began in 1997. The Reijnen Company was the builder of the house. The size of the house as defined in my three-dimensional framing model was reduced in order to achieve a budget of approximately $300,000. Peter was able to import my three-dimensional framing model into AutoCAD and to produce the various two-dimensional sections, plans, and elevations of the house.
Designing a House while working as an Architect- Day Job / Night Job
Design and Construction of the house during this initial period while employed by NBBJ was a full time occupation. During the period of time that I was designing the house, I was also part of large team of architects designing the Stafford Creek Corrections Center in Grays Harbor, Washington. I was also briefly involved in Swedish Hospital Phase 5 Surgery in the early days of the house project. Also during this period, the contents of our home from London was shipped in a 40 foot shipping container to our rental property on Bainbridge Island. We had arrived in Seattle in September of 1995 and our newborn son turned one on October 1. Just prior to starting construction of the house in April 1997, Josephine our third child was born to us on December 30, 1996. Presented with the same opportunity, in hindsight – I'd've had less on my plate.
The design of the house was driven largely by the geography of the site and the enormous Douglas firs that paced across the property, controlling views out of the site to the south, out to the body of water that presented us with so much maritime traffic, the sound of the ferries, the naval ships and the sounds of the sea lions in the water calling out below. The presence of and the movement of ships past our house was calling for the nautical architecture that I embraced so wholeheartedly with the south elevation of the house. The views out of the site and the southerly aspect of the property were what steered me towards the large expanses of glass. The large rectangular forms that bulge briefly through the curving wall of the south elevation created an animated interactive space that brought the outdoors in and the indoors out. During the summer, the curving deck, which wrapped around the major living spaces was a space which was next to the large plates of laminated glass that separated us from the interior of the house and frequently created an interesting hybrid space that blurred the lines between the two.
Many of the components of the house were owner provided. As discussed previously, all of the decking, siding, interior trim, soffit material, beams and posts for the house were owner provided. In addition to that, all door hardware, appliances, electrical fixtures, and balustrades were owner provided to the contractor. The deck was constructed of custom milled cedar decking which dimensionally had to be able to be bent to match the radius of the curve of the South Wall. This resulted in 3 inch wide decking material. All of the floorboards of the deck workbench in order to follow the bending cedar siding of the vertical surface. The handrail on the balustrade also had to curve with the south elevation. This material was bolted to custom stanchions that were hot dipped and lag bolted to a curving 2" x 12" facia board that terminated the 2" x 8" joist ends of the deck. In order to stabilize the curving balustrade, outriggers which hold the balustrade outwards to compensate for the inward force of the tensioned aircraft cable were attached to periodic cantilevering joists.
Another owner provided item was the detention pond which collected all of the storm water off of the driveway and all of the storm water off of the roofs. The detention pond was located to the east of the house and was frequently filled with water in the Pacific Northwest climate that measured rainfall in feet not inches. There was an excessive amount of organic debris that was blown off of the Douglass firs that collected on the roofs and would normally clog gutters but for the gutter-less design of our storm water system. All of the roofs were standing seam metal Galv-alum roofs. The Douglas Fir leaves which collected on the roof were washed down hill across the cascading slopes of standing seam metal. A French drain surrounded the house and egressed water into the detention pond through under ground pipes. The French drain was entirely constructed from Granite drain rock. This granite drain rock apron which surrounded the house created a 12 foot surface transition from green grass to granite rock. The organic debris from the roofs was easily collected at ground level periodically while the water continued on to deposit in the detention pond.
Earthquake Zone-
Another fascinating aspect to this house was that the location was a seismic zone- level four. During the first two years that we lived in the house we experienced several earthquakes between magnitude 4 and magnitude 6. The house sat directly on top of the Seattle fault. When ever there was a tremor, we could hear the earth shaking beneath us with a sound that reminded us of thunder. The house performed very well by moving with the earth. The hold downs that were installed periodically to each wall stud and anchored into the cast in place concrete foundation wall provided resistance against lateral movement of the structure. The shaking of the earth was translated into the upper part of the structure half of which was supported by posts on Solatube which allowed for a certain amount of movement in order to avoid cracking of wallboard or other finishes in the house. The drywall finishes were always terminated with generous gaps between the factory edge of the wallboard and the timber column that formed the framing of the house. The earthquakes would frequently cause plasterboard cracking in my neighbors houses because of the extensive expanses of drywall finishes which were un-interrupted by such framing members. Additionally, the long curving wall of the south façade provided a great deal of stability for the large laminated glass windows that were framed inside of the curving wall.
The curving deck that ramped up and provided a bridge from the Eastmond road to the front door of the house was an independent structure from the house. The house was completely sealed from the weather while the deck provided its own structure from pressure-treated Cedar joists and Douglas fir posts with cedar decking that's curved with the south façade. The handrails of this bridge were fabricated and provided by the owner. Since the handrails also curved with the bridge, there was an inherent tension in the aircraft cable that was stretched from stanchion to stanchion. This required occasional custom-made outriggers that attached to the extended deck joists. These metal components added to the nautical feel created by the approach across the deck to the entrance of the house. The front door of the house was unsheltered by any entrance canopy. This observation news a shortcoming of the design of the house. Given a sufficient budget, the decks would have been covered completely by standing seam metal roofing and exposed framing. There was quite sufficient natural light inside the house to allow for the covering of the decks. The clear stories and the gigantic picture windows would have seen to that. Therefore, the covered bridge with cover decks would have created more shelter has one approached the house rather than standing in the rain while knocking at the front door. The covered decks would also have preserved the timber from the rain and would have created an interesting feature to the exterior of the house but for the lack of funds to pay for it.
Interior of the House-
The interior of the house is quite open plan. The front door opens into a vestibule that is presented with a curving half-height wall the other side of which is the kitchen sink. The kitchen itself has continuous countertops along the north-south sure well and returns into the dining area with an appliance bag and a location for a wood-burning stove. The vestibule has two options one is to enter the living room to the right and the other option is to enter the dining area. Either option results in the positioning the visitor in front of one of the two gigantic picture windows. The dining space is a double height space that is overlooked by the clerestory windows above and the Cal Wall shower enclosure. At night, these transparent/ translucent surfaces all glow and create an interesting object in the landscape if viewed from the exterior. From inside the house one can barely make out the human figure that might be showering behind the Cal Wall enclosure but without any definition or clarity. The double height space in the dining room is enjoined by a small seating area in front of the wood-burning stove that is back stopped by the timber framed staircase and handrails behind. This staircase is a very simple but strong sculptural elements that is prominently displayed at the north and of the double height dining space. The stringers are 6 x 12 material that has slots routed for 4 x 12 tread material. The handrail stanchions are bolted directly into the stringers on top of the 6 x 12's. A white maple handrail is attached to the tops of the stanchions while aircraft cable is stretched from one end of the stringer to the other. These handrails which occur on each stringer are replicated on the balcony above where there is a gallery for the master bedroom suite.
From the gallery above the kitchen where there is a small seating area for a piano and a wardrobe, it is possible to have panoramic views to the exterior through the 180° clerestory that extends south from above the dining table to the top of the stairs to the north. These views look east out onto the side yard where there are enormous cedar trees and to the north to the backyard where deer frequently graze and the cats wearily watch for bald eagles above. It is also possible to see the parking space on the easement road from this gallery where any visitor that may approach the house across the bridge can be identified. The master bedroom gallery has a door into the master bathroom and a door into the master bedroom. The master bedroom also has panoramic views. When seated on the bed it is possible to see the horizon for 270° from the north east to the west. The 12" x 12" windows that continuously circumvent the room are double glazed and provide excellent natural light for the space. There is also an openable skylight over the bed for summertime cooling. Firecode required us to introduce a means of egress from this third story bedroom that required two of the windows to be converted into full height openable windows as a fire escape. The master bathroom which is mostly enclosed by translucent Cal Wall material has a full shower platform that includes a 6 1/2 foot long claw-foot porcelain enamel bathtub. The surface area around the toilet and the hand wash basin is surfaced with granite floor tile. While seated in the bath or on the toilet magnificent views across Rich passage are possible with natural ventilation just a handcrank away.
The master bedroom suite feels like the bridge of a ship. The panoramic views, the ability to communicate with the lower living area from above, the privacy and the spaciousness all work together to create a special escape when resting on the third floor of the house. The temperature on this upper-level also benefited from the rising heat in the house, creating a very comfortable space to live in while the kitchen was rarely very hot because of the open plan of the house. If the temperature became too hot on the third floor there were a dozen different Opera brawl windows that could be opened including a skylight over the gallery and a skylight over the master bed to vent heat from the house. It rarely gets very hot in the Puget Sound with the temperature never going above 90° and rarely going below freezing during the winter. These mild temperatures lent the design of the house to significant number of openings and large expanses of glass to enjoy the natural environment around us. The propane fired boiler delivered hydronic heat to slant fin radiators in each of the bedrooms and the living spaces. The house would burn through 500 gallons of propane every three months. The well provided an endless supply of free water to the house and we shared water from the well with an adjoining neighbor who constructed a house on an acre of land that was subdivided off of our 3 acre plot in 1999. The community around us was populated by small families who were all dependent upon the same easement road to access and eat grass from their properties. As we would discover, everyone needed to use the easement road for access but very few people offered to help the maintenance of this road. In order to sell it 1 acre piece of land to a third party we had to promise to upgrade the road by widening it and introducing drainage ditches to it. We carried out this work and we paid for 100% of it. The improvements to the road limited the damage that rainwater caused to the road during the rainy season which in Seattle lasts about nine months of the year. The people living around us all benefited from the improvements to the road and they were very grateful. Eventually into thousand and three, we chose to rent our house to others so that we could live on the East Coast for a period of time while I started a new business in Solar. Eventually we sold the house in 2007 and terminated our relationship with Bainbridge Island which had lasted since 1993.

Bending the decking with the siding- all cedar and stainless fasteners.
The approach to the house from the road has cedar 2" x 3" decking that curves up the gentle slope to the house.
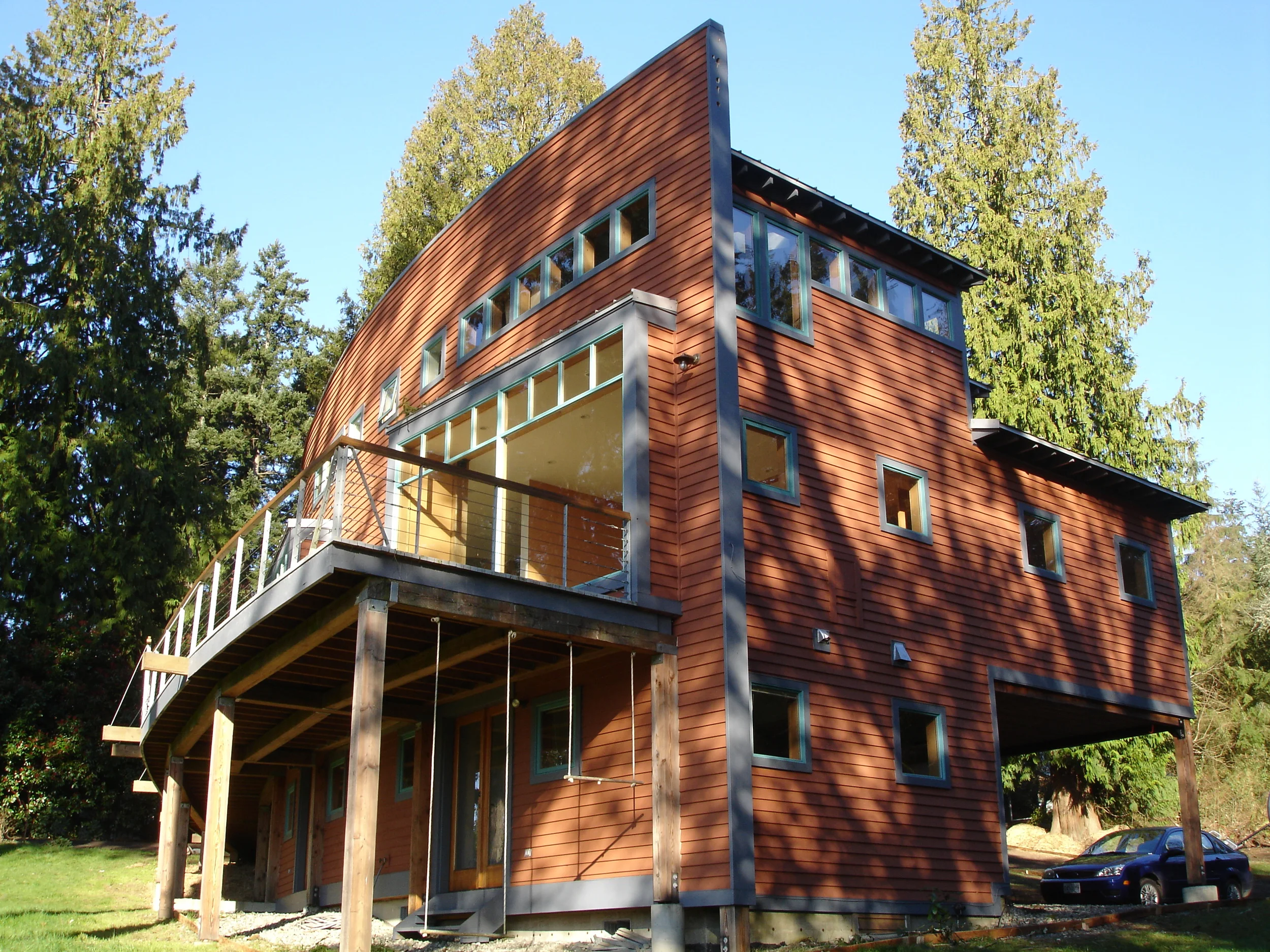
Facing the weather with a curving foil, an inhabited wall...
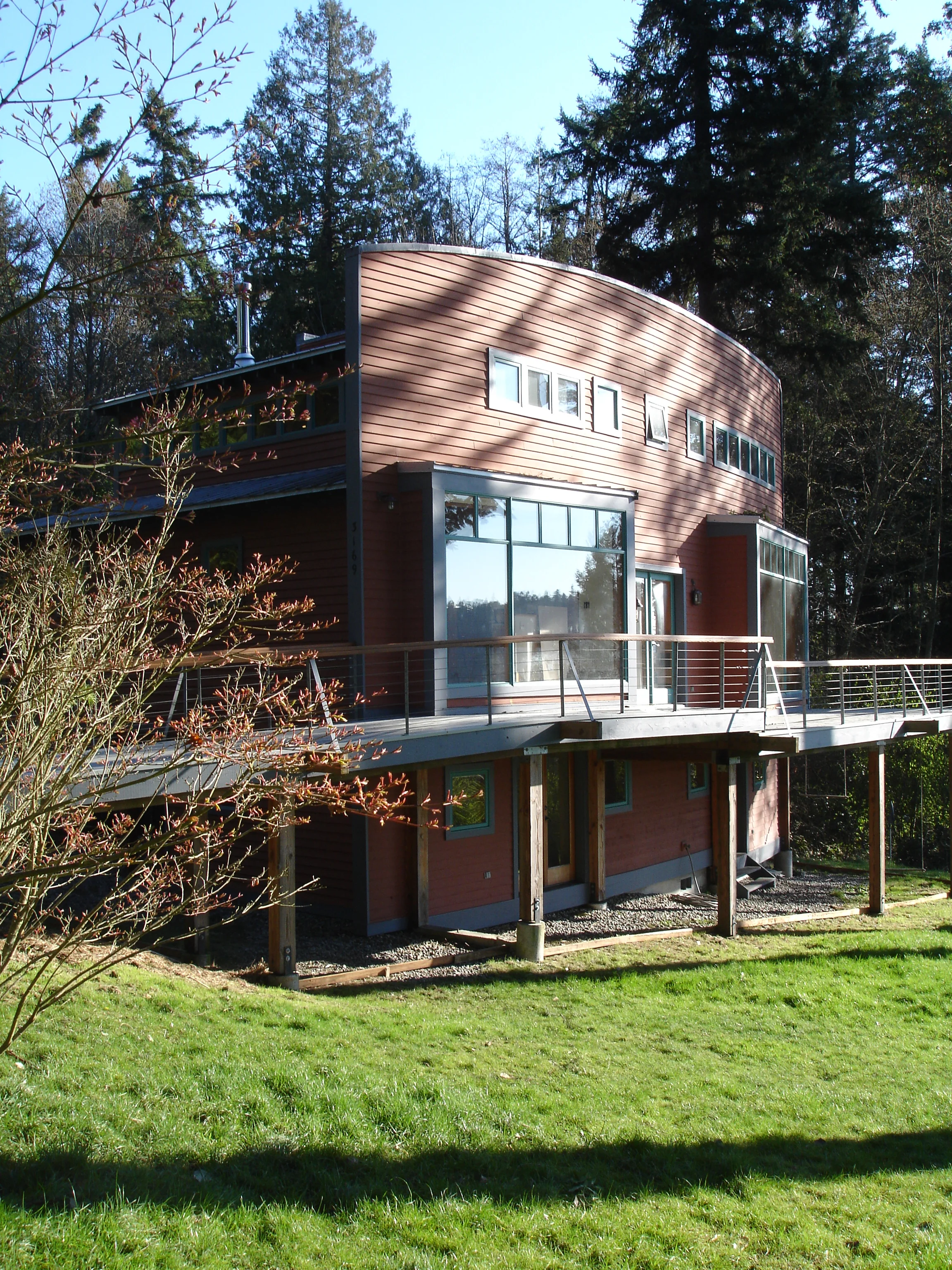
View from the curb...a gravel road services the house.
Approach to the house by car up the steep hill is a study in the changing geometry of the south face.
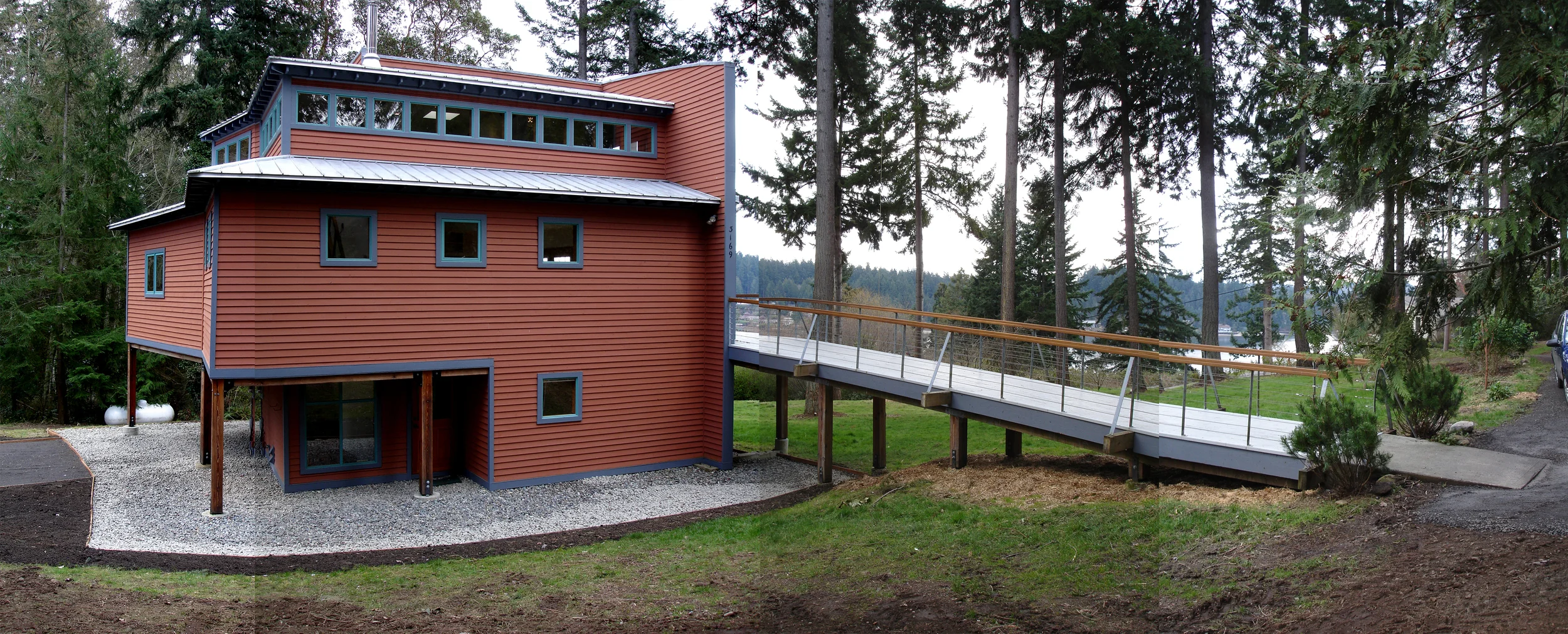
West Face- deck wraps around the southern curve to the front door.
Western face is visible from gravel road passers-by and is punctuated by windows that provide privacy to the spaces that is overlooked.
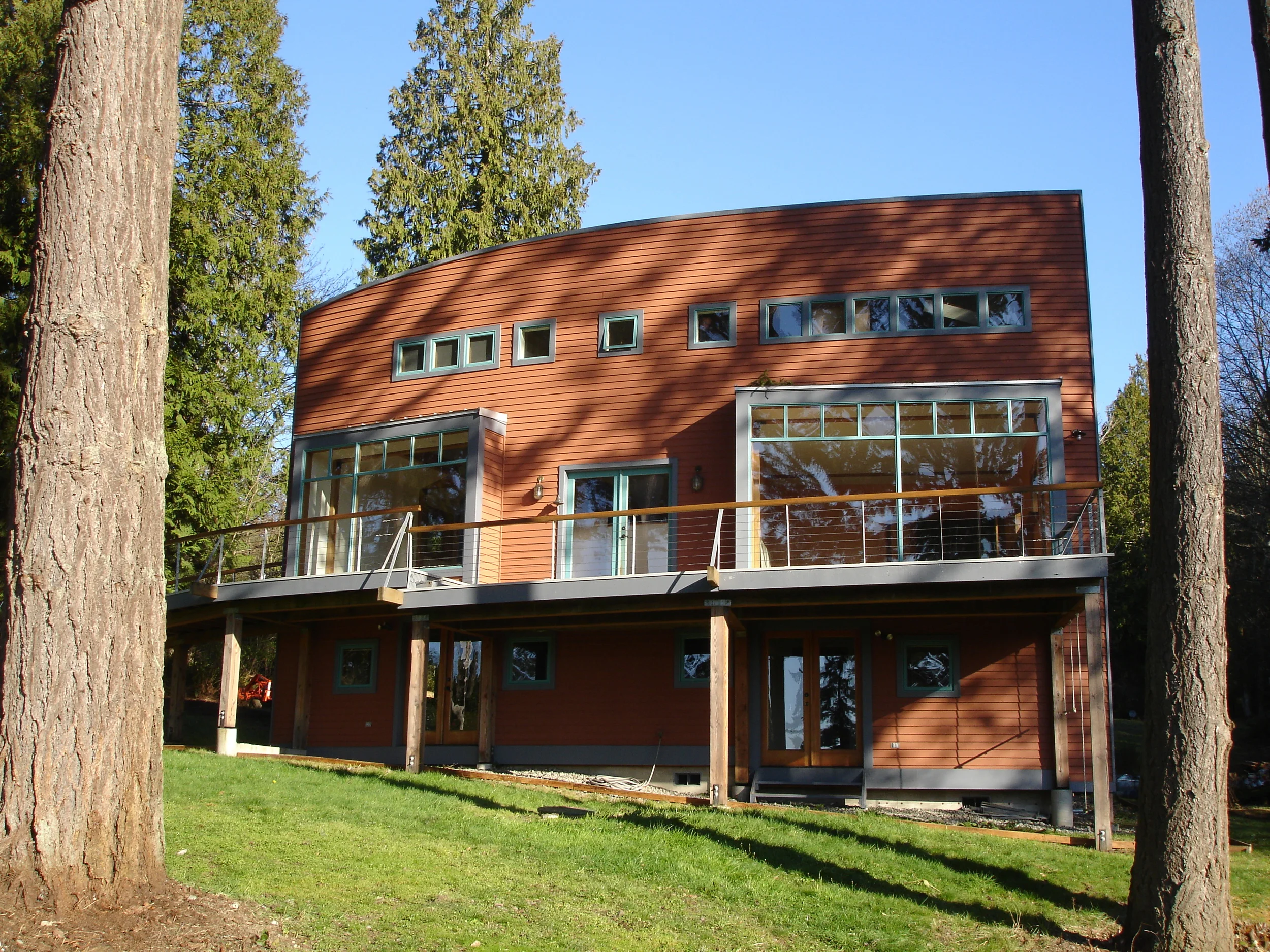
South Face- two bug's eyes, two views out...
The view out of the site to the south has two opportunities to see the marine passage below the house. These two views set up the 20 degree angle which splays the living room from the dining space.


Old Growth Douglas Fir Stands in companionship, dappling the south face with sun.
The long avenue of Douglas Fir Trees that pace across the landscape are preserved and a Giant Western Red Cedar which once stood where the house is, now blankets the walls and deck with bevelled siding and decking.


Topography falls away from the west. The entrance bridge climbs up to the second floor.
Formal entry to the house from the road is a serene approach up the curving ramp with an elegant balustrade of nautical turnbuckle hardware with post tensioned steel cables and stanchions.
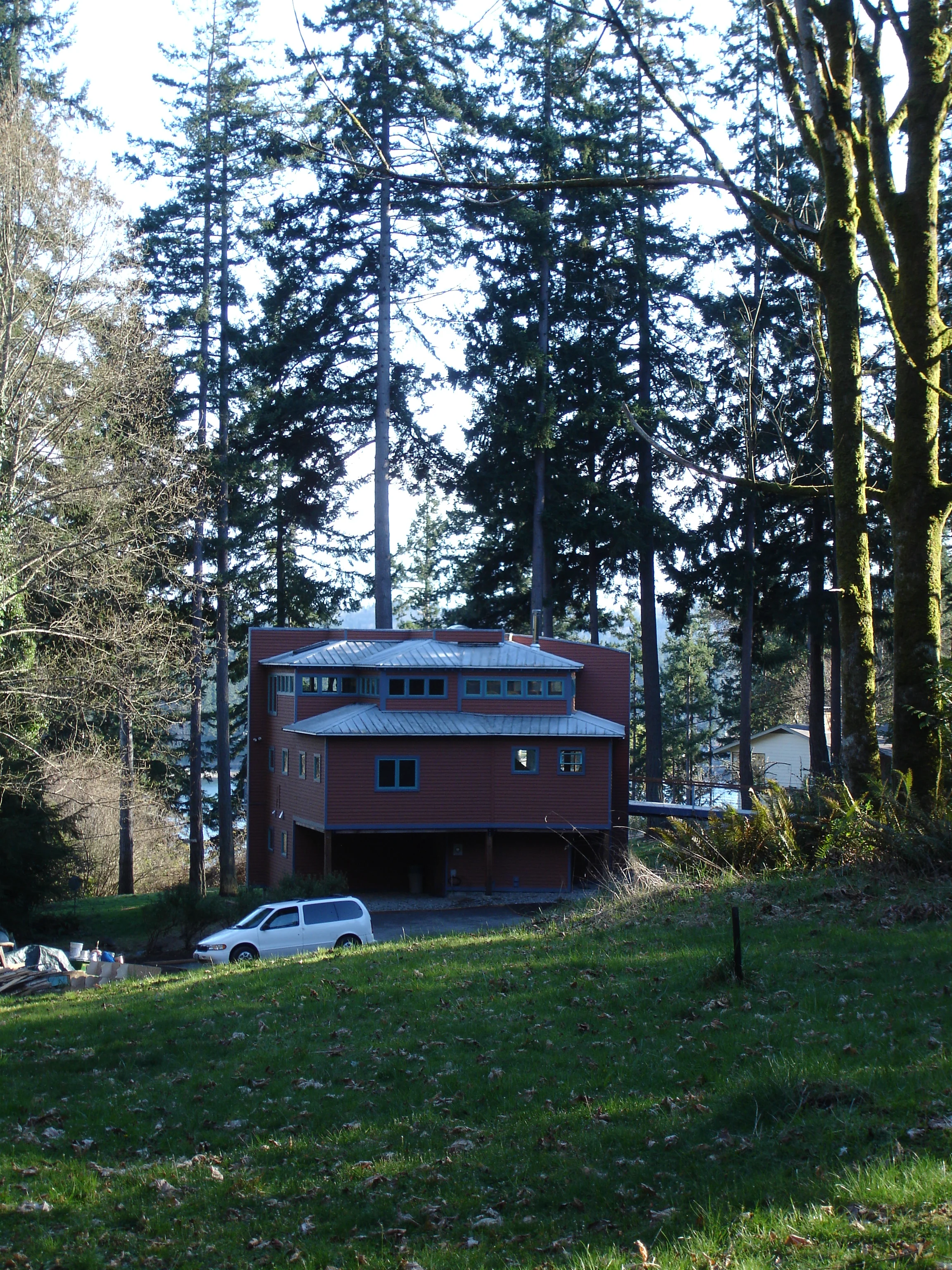
View from the North...
The north face of the house allows for significant outdoor shelter for activities, a workshop, parking and access to the boiler room and well controls- a space which is hermetically sealed from the downstairs bathrooms. The majesty of the Douglas Fir Trees to the south can be seen beyond.

Gutterless design with french drains...
The house is circumvented by a granite drainrock apron that collects rainwater in perforated pipe (along with driveway storm water) and pours it into a landscaped pond downslope from the house. The apron also acts as a mud free, tactile surface to walk on prior to entry through the sheltered ground floor door.

