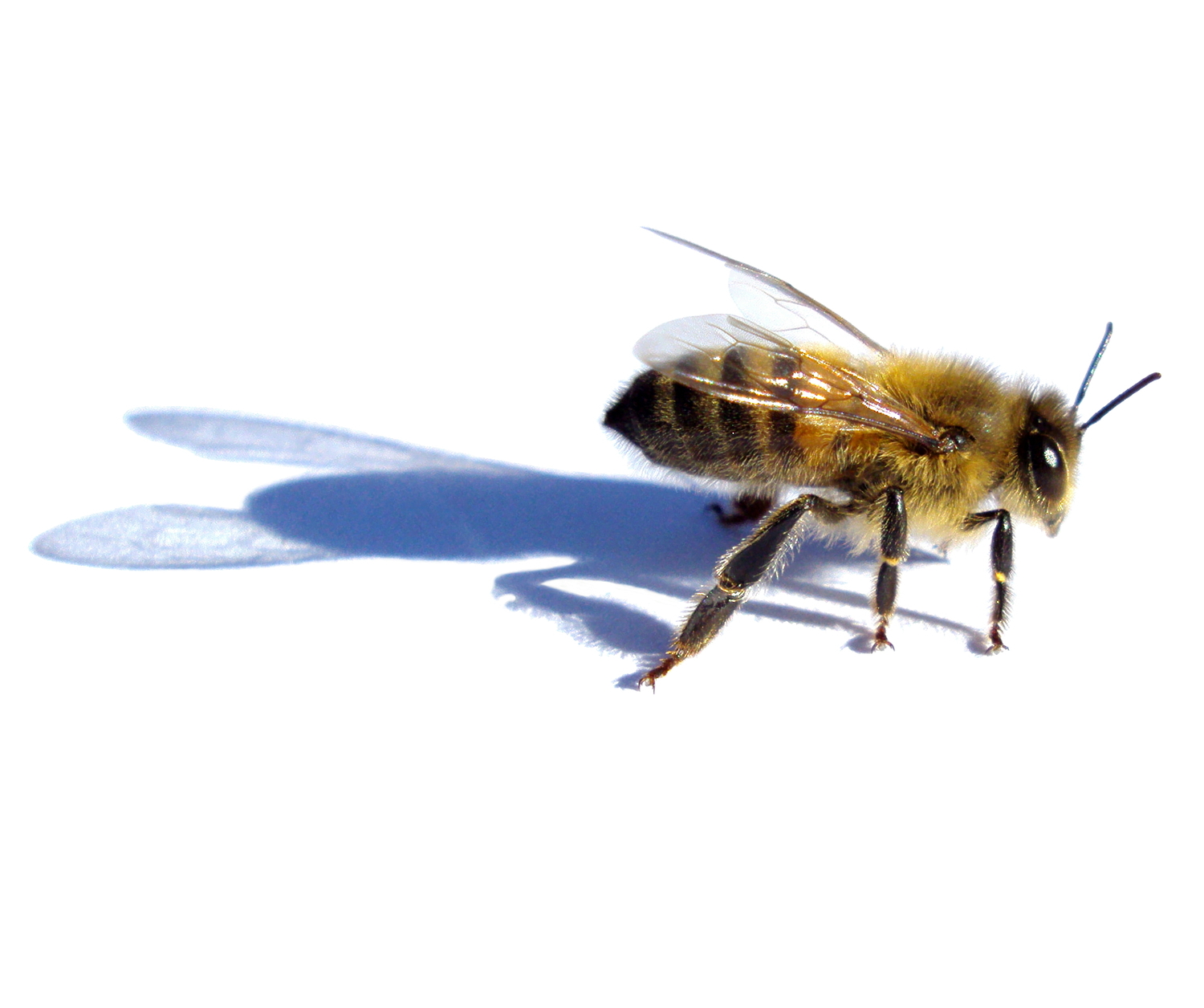Point White Drive Elevs. & Sects.
Earthquake Zone-
Another fascinating aspect to this house was that the location was a seismic zone- level four. During the first two years that we lived in the house we experienced several earthquakes between magnitude 4 and magnitude 6. The house sat directly on top of the Seattle fault. When ever there was a tremor, we could hear the earth shaking beneath us with a sound that reminded us of thunder. The house performed very well by moving with the earth. The hold downs that were installed periodically to each wall stud and anchored into the cast in place concrete foundation wall provided resistance against lateral movement of the structure. The shaking of the earth was translated into the upper part of the structure half of which was supported by posts on Solatube which allowed for a certain amount of movement in order to avoid cracking of wallboard or other finishes in the house. The drywall finishes were always terminated with generous gaps between the factory edge of the wallboard and the timber column that formed the framing of the house. The earthquakes would frequently cause plasterboard cracking in my neighbors houses because of the extensive expanses of drywall finishes which were un-interrupted by such framing members. Additionally, the long curving wall of the south façade provided a great deal of stability for the large laminated glass windows that were framed inside of the curving wall.
The curving deck that ramped up and provided a bridge from the Eastmond road to the front door of the house was an independent structure from the house. The house was completely sealed from the weather while the deck provided its own structure from pressure-treated Cedar joists and Douglas fir posts with cedar decking that's curved with the south façade. The handrails of this bridge were fabricated and provided by the owner. Since the handrails also curved with the bridge, there was an inherent tension in the aircraft cable that was stretched from stanchion to stanchion. This required occasional custom-made outriggers that attached to the extended deck joists. These metal components added to the nautical feel created by the approach across the deck to the entrance of the house. The front door of the house was unsheltered by any entrance canopy. This observation news a shortcoming of the design of the house. Given a sufficient budget, the decks would have been covered completely by standing seam metal roofing and exposed framing. There was quite sufficient natural light inside the house to allow for the covering of the decks. The clear stories and the gigantic picture windows would have seen to that. Therefore, the covered bridge with cover decks would have created more shelter has one approached the house rather than standing in the rain while knocking at the front door. The covered decks would also have preserved the timber from the rain and would have created an interesting feature to the exterior of the house but for the lack of funds to pay for it.
Interior of the House-
The interior of the house is quite open plan. The front door opens into a vestibule that is presented with a curving half-height wall the other side of which is the kitchen sink. The kitchen itself has continuous countertops along the north-south sure well and returns into the dining area with an appliance bag and a location for a wood-burning stove. The vestibule has two options one is to enter the living room to the right and the other option is to enter the dining area. Either option results in the positioning the visitor in front of one of the two gigantic picture windows. The dining space is a double height space that is overlooked by the clerestory windows above and the Cal Wall shower enclosure. At night, these transparent/ translucent surfaces all glow and create an interesting object in the landscape if viewed from the exterior. From inside the house one can barely make out the human figure that might be showering behind the Cal Wall enclosure but without any definition or clarity. The double height space in the dining room is enjoined by a small seating area in front of the wood-burning stove that is back stopped by the timber framed staircase and handrails behind. This staircase is a very simple but strong sculptural elements that is prominently displayed at the north and of the double height dining space. The stringers are 6 x 12 material that has slots routed for 4 x 12 tread material. The handrail stanchions are bolted directly into the stringers on top of the 6 x 12's. A white maple handrail is attached to the tops of the stanchions while aircraft cable is stretched from one end of the stringer to the other. These handrails which occur on each stringer are replicated on the balcony above where there is a gallery for the master bedroom suite.
From the gallery above the kitchen where there is a small seating area for a piano and a wardrobe, it is possible to have panoramic views to the exterior through the 180° clerestory that extends south from above the dining table to the top of the stairs to the north. These views look east out onto the side yard where there are enormous cedar trees and to the north to the backyard where deer frequently graze and the cats wearily watch for bald eagles above. It is also possible to see the parking space on the easement road from this gallery where any visitor that may approach the house across the bridge can be identified. The master bedroom gallery has a door into the master bathroom and a door into the master bedroom. The master bedroom also has panoramic views. When seated on the bed it is possible to see the horizon for 270° from the north east to the west. The 12" x 12" windows that continuously circumvent the room are double glazed and provide excellent natural light for the space. There is also an openable skylight over the bed for summertime cooling. Firecode required us to introduce a means of egress from this third story bedroom that required two of the windows to be converted into full height openable windows as a fire escape. The master bathroom which is mostly enclosed by translucent Cal Wall material has a full shower platform that includes a 6 1/2 foot long claw-foot porcelain enamel bathtub. The surface area around the toilet and the hand wash basin is surfaced with granite floor tile. While seated in the bath or on the toilet magnificent views across Rich passage are possible with natural ventilation just a handcrank away.
The master bedroom suite feels like the bridge of a ship. The panoramic views, the ability to communicate with the lower living area from above, the privacy and the spaciousness all work together to create a special escape when resting on the third floor of the house. The temperature on this upper-level also benefited from the rising heat in the house, creating a very comfortable space to live in while the kitchen was rarely very hot because of the open plan of the house. If the temperature became too hot on the third floor there were a dozen different Opera brawl windows that could be opened including a skylight over the gallery and a skylight over the master bed to vent heat from the house. It rarely gets very hot in the Puget Sound with the temperature never going above 90° and rarely going below freezing during the winter. These mild temperatures lent the design of the house to significant number of openings and large expanses of glass to enjoy the natural environment around us. The propane fired boiler delivered hydronic heat to slant fin radiators in each of the bedrooms and the living spaces. The house would burn through 500 gallons of propane every three months. The well provided an endless supply of free water to the house and we shared water from the well with an adjoining neighbor who constructed a house on an acre of land that was subdivided off of our 3 acre plot in 1999. The community around us was populated by small families who were all dependent upon the same easement road to access and eat grass from their properties. As we would discover, everyone needed to use the easement road for access but very few people offered to help the maintenance of this road. In order to sell it 1 acre piece of land to a third party we had to promise to upgrade the road by widening it and introducing drainage ditches to it. We carried out this work and we paid for 100% of it. The improvements to the road limited the damage that rainwater caused to the road during the rainy season which in Seattle lasts about nine months of the year. The people living around us all benefited from the improvements to the road and they were very grateful. Eventually into thousand and three, we chose to rent our house to others so that we could live on the East Coast for a period of time while I started a new business in Solar. Eventually we sold the house in 2007 and terminated our relationship with Bainbridge Island which had lasted since 1993.
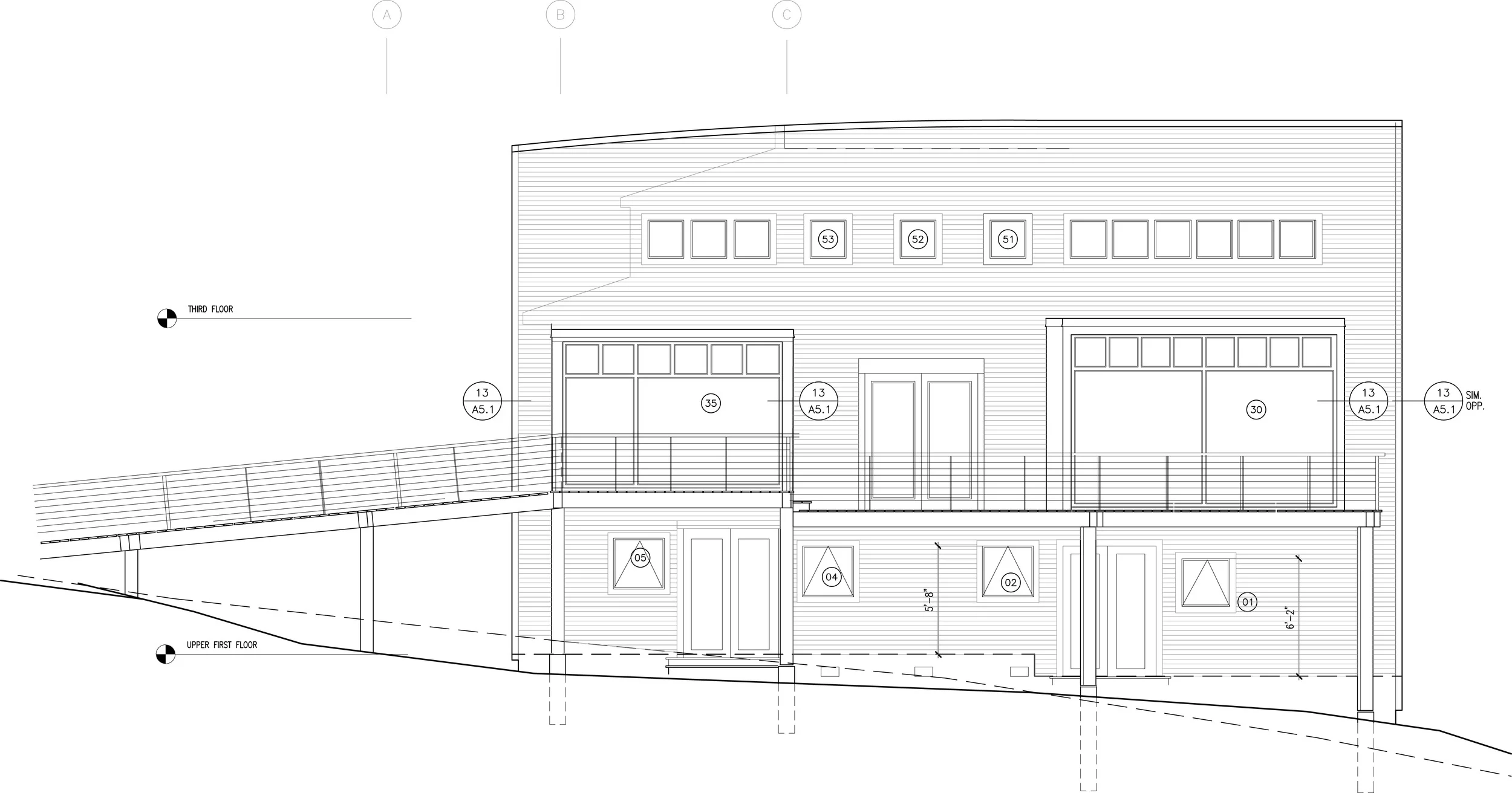
South Elevation – A curved wall that is punctured by two major living spaces.
The inhabited wall that curves across the landscape with the curvature of the coastline and allows for splayed views from inside the house is the foil into which all of the occupied space plugs into and sees out of. The wall is clad with beveled cedar siding that curves and bends with the geometry of the curving wall. The formal entrance for foot traffic that approaches the house is a sloping ramp that follows the curve of the south elevation. This bridge allows for strong views into Rich passage at Fort Ward.

Section Facing South- All occupied space in the house has a window onto the Rich Passage.
All bedrooms, all bathrooms, the dining room, kitchen and living room all have windows that view out of the south elevation as it curves across the landscape. All of these spaces are benefiting from the southern sky as the sun moves across it from morning until night.

North Elevation- the northern section of the house is supported on posts.
At ground level, there is a strong relationship with the outdoors as the house allows for a vehicle to be parked under the upper floor. This undercroft space has a door that provides access to the boiler room which also contains the well-controls and the electrical panel. This utility room is separated by a 2hr. fire separation and is hermetically sealed from the occupied spaces of the ground floor and vented through the exterior door to protect against boiler emissions.

Section through studio and stair: Vertical Circulation located away from views to south.
The building plan relegates the lesser occupied spaces of the house to the north end of the house where the stair circulation and the studio are located. This strategy allows for views to the north from the stairs and the hallways and the studio whenever they are occupied.

East Elevation- the houses massing engages the south wall exclusively.
The internal organization of the house, which emphasizes views to the south through the curving wall, is reflected in the exterior massing of the upper floors and the ground floor and is expressed in the east elevation. On the east elevation – it was planned to add onto the house and to extend the curving Southwall further to the east.
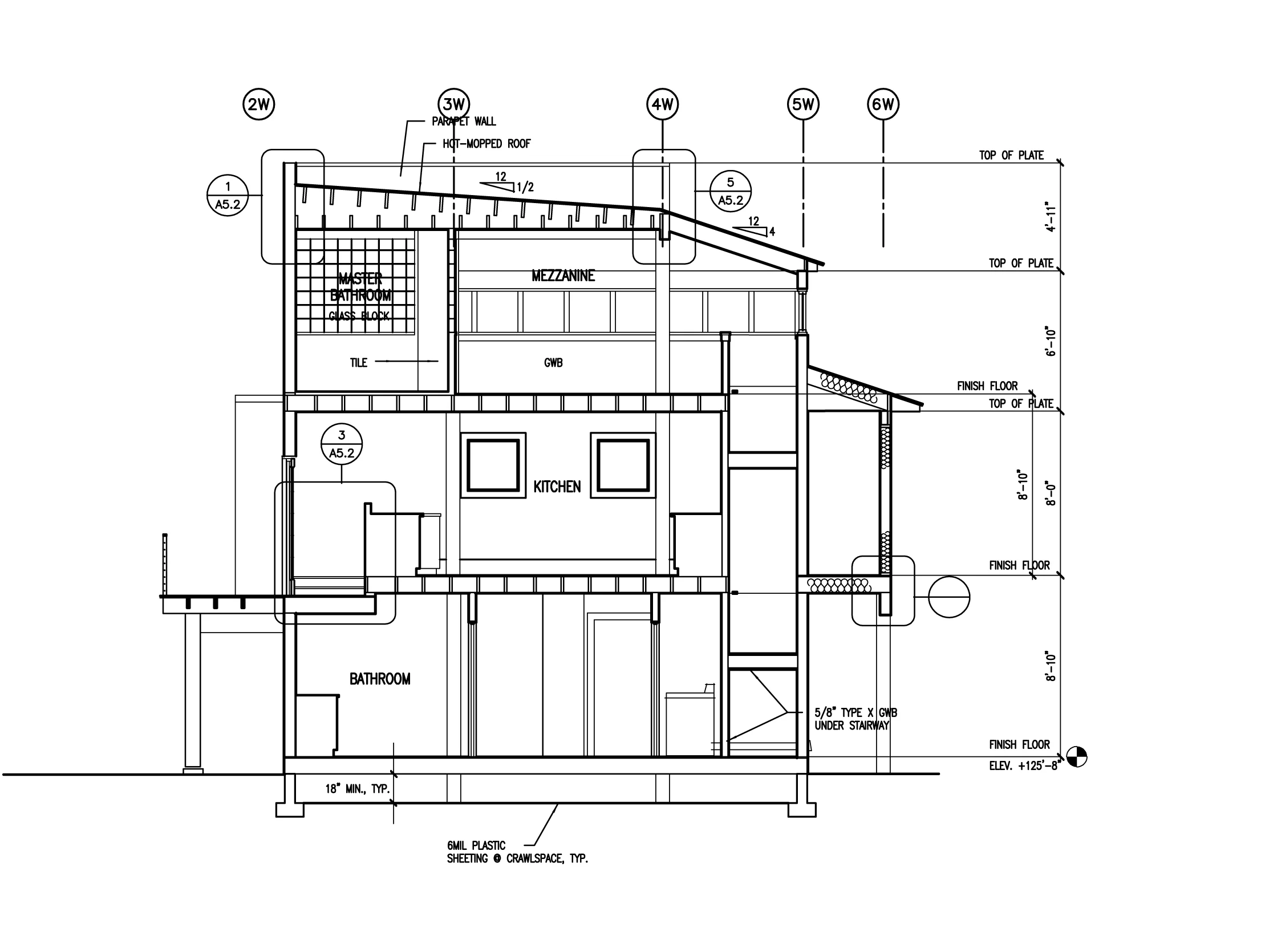
Section Facing West: through deck, kitchen, gallery, bathrooms...
Views from each bathroom to the south are a strong connection with the water in Rich Passage. Formal entry to from the deck is primarily 4 foot traffic.
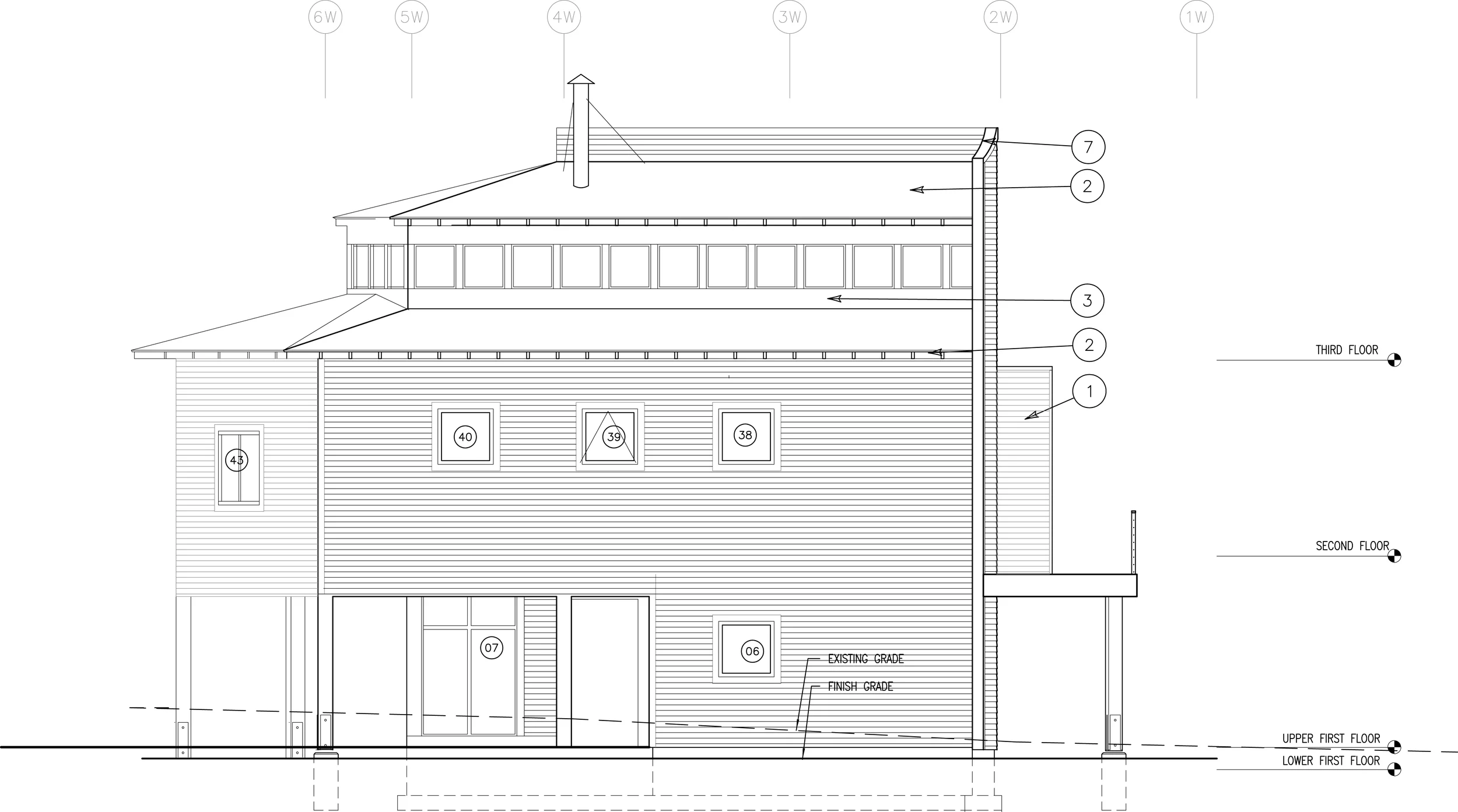
West Elevation- this elevation has minimal openings because of passerby-car-traffic on this side of the house.
The rights-of-way traffic on the easement road goes past the east side of the house and creates a somewhat public exposure to the east elevation. Therefore, the dining room is protected from any views inside the house from the west. There are views from the gallery on the upper level through the clerestory to the west side to the north side of the house that are panoramic.
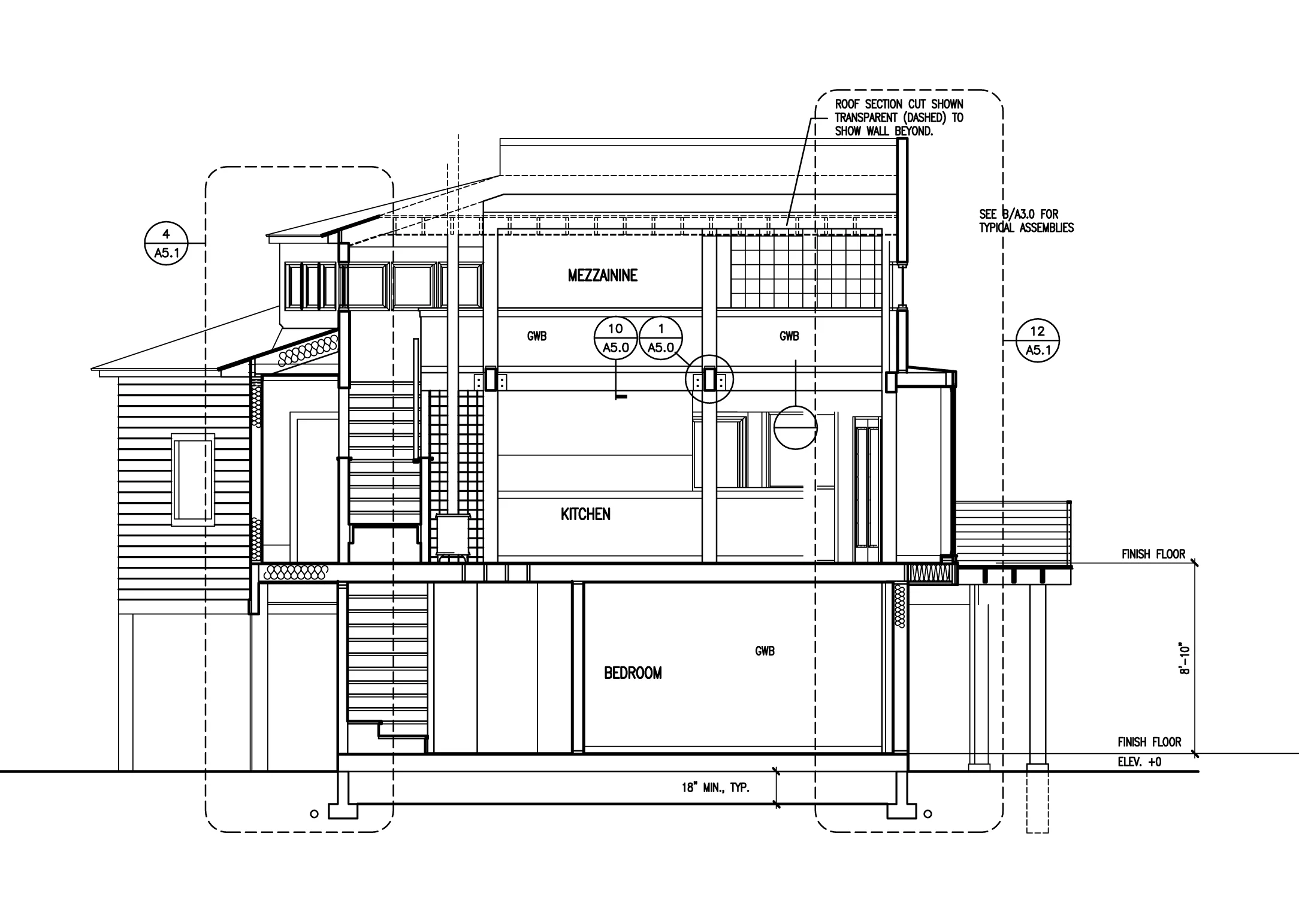
Section through Lower Bedroom, Dining, Kitchen, Gallery and Deck- 3d Open Planning
The organization of the west part of the house allows for open plan- kitchen, dining/ entrance hall/ stairway with vertical interaction to the gallery above. A piano on the gallery above is audible everywhere! The downstairs bedroom is the acoustically separated from the dining room using acoustical insulation in the floor. Foot travelers using the bridge to access the formal entry are always visible from the dining room as they cross the deck to the front entrance.

Section through the Master Bedroom Roof Structure- Tight tolerances with this roof design.
The master bedroom roof structure is designed to contain that occupied space without the need for any attic space. The slopes on the roof are designed to resolve themselves into a parapet that is on the same level as the south wall parapet. All of these parapet walls have to accommodate the roof drainage and all flashings for that galv-alum roof. There is a down-standing beam over the Bedroom that allows for a 6'-4" head height.
