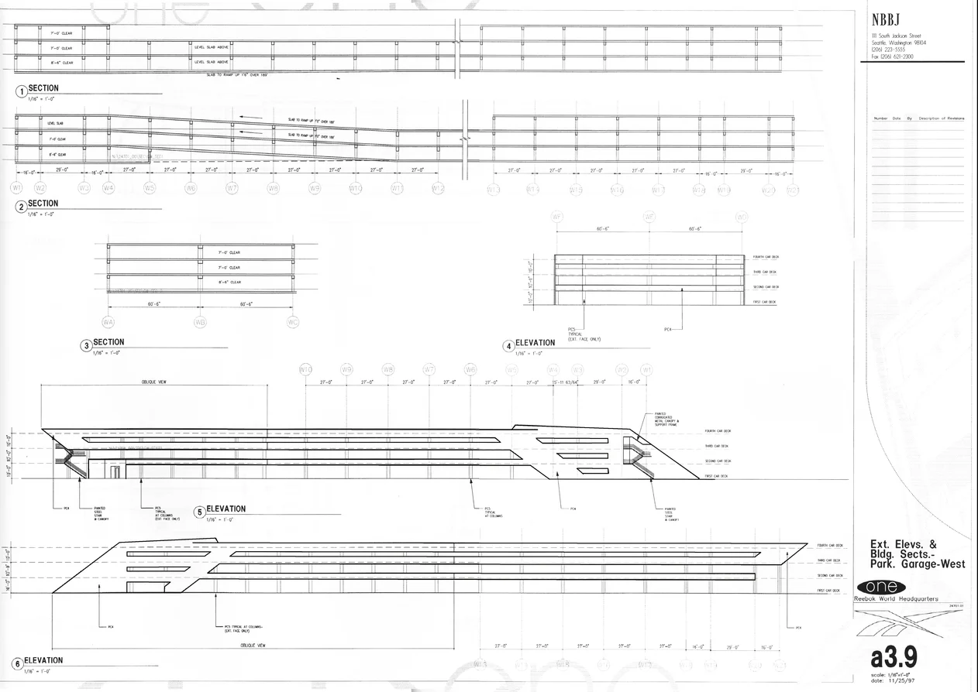

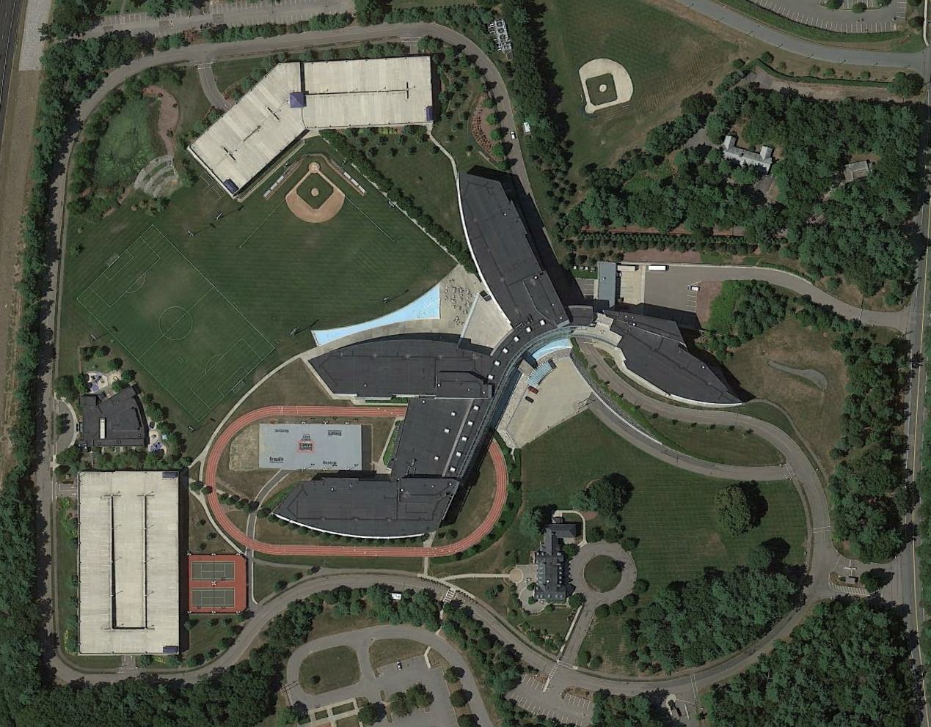
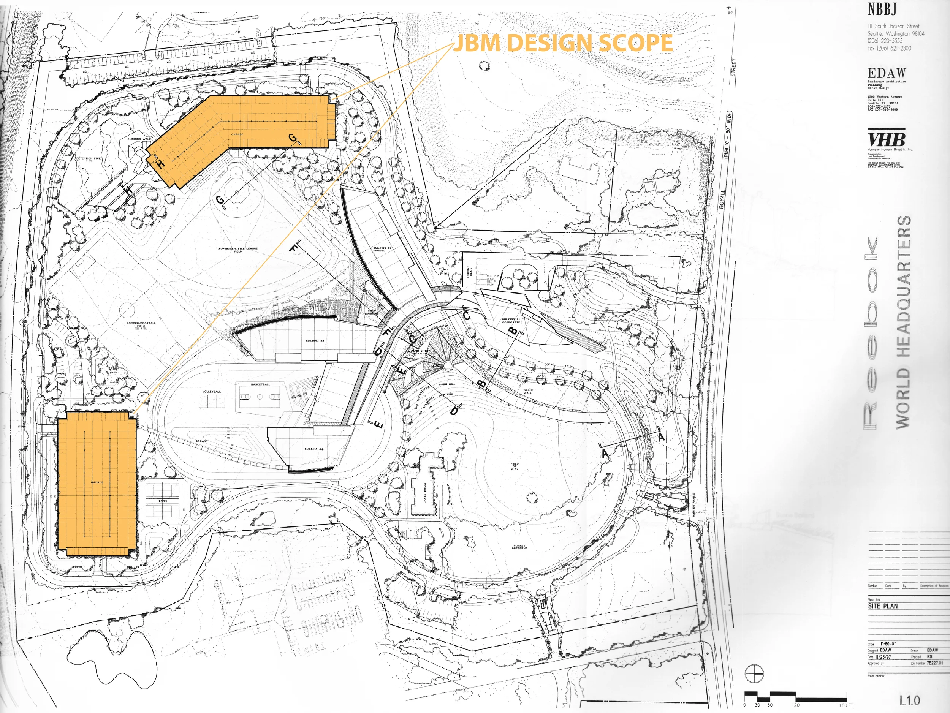
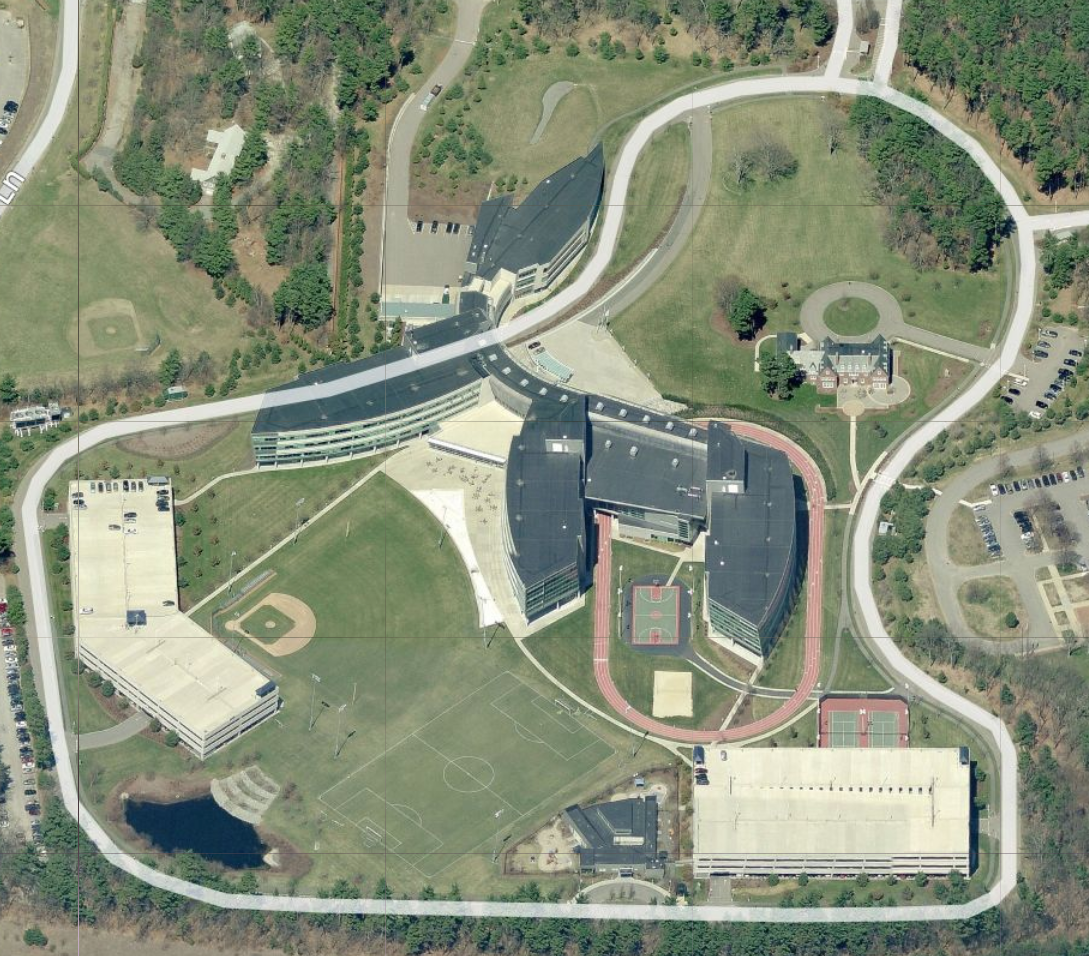


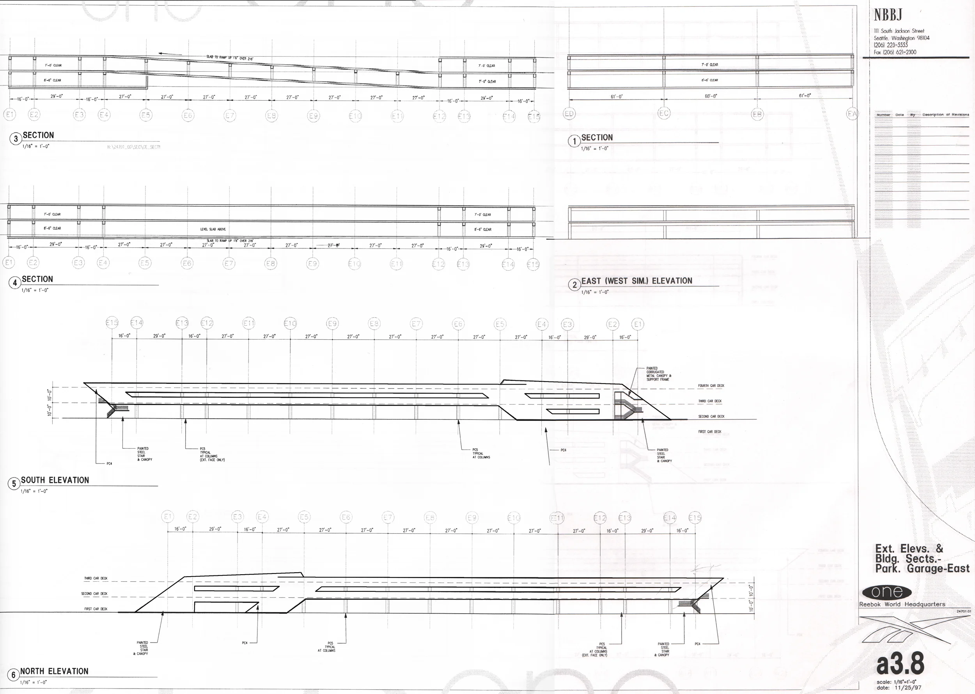
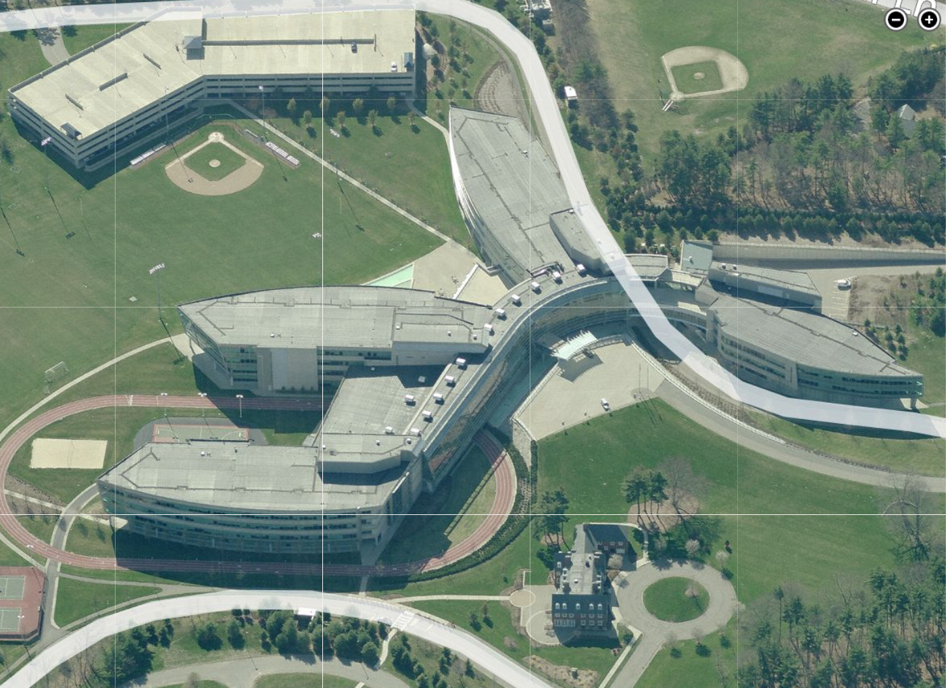
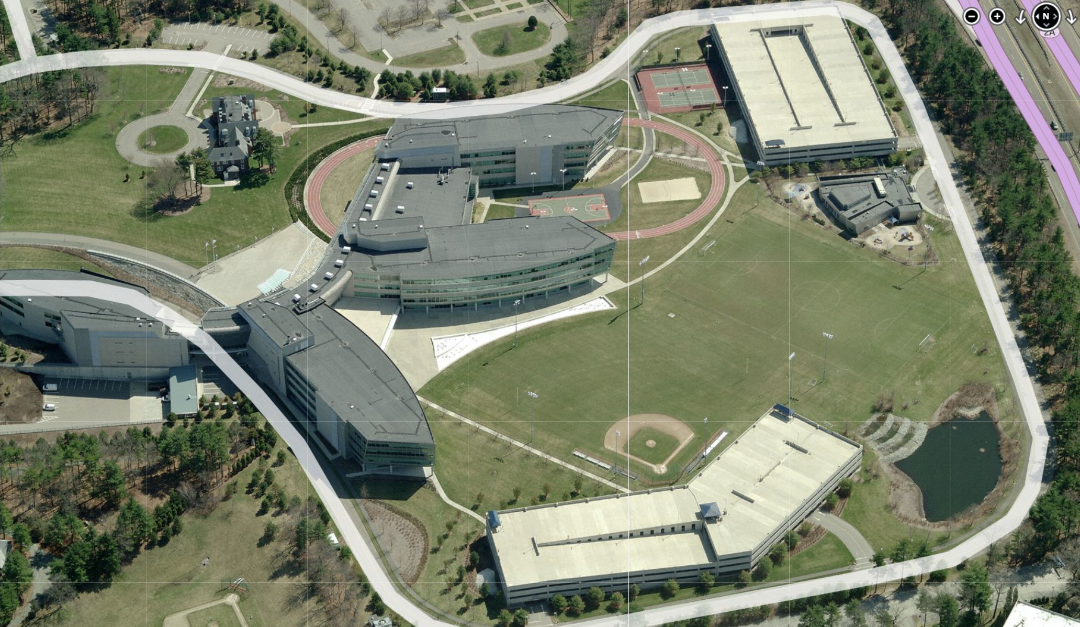
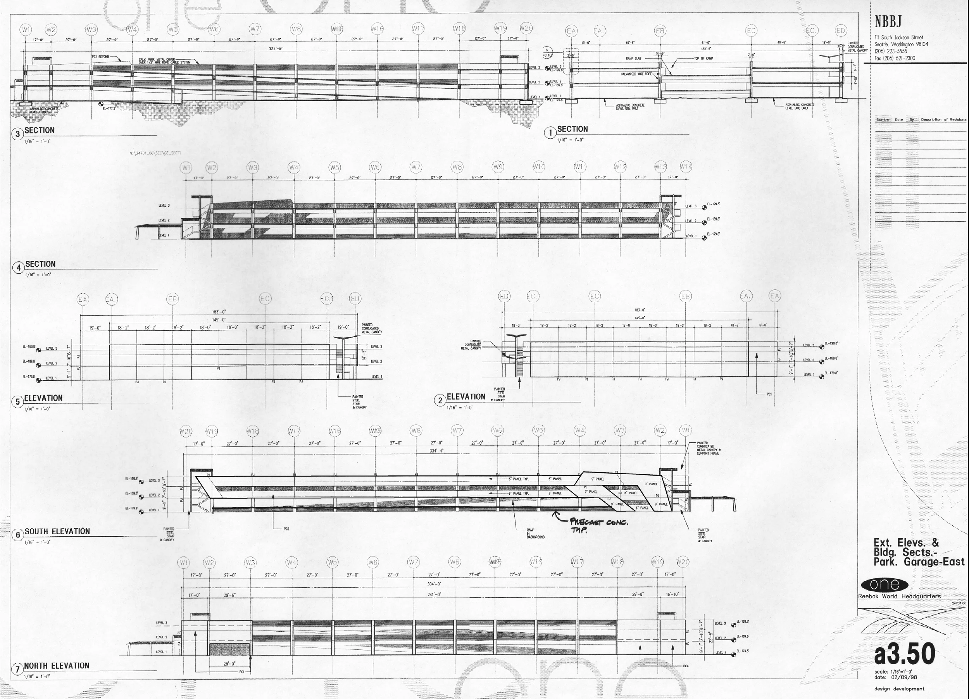
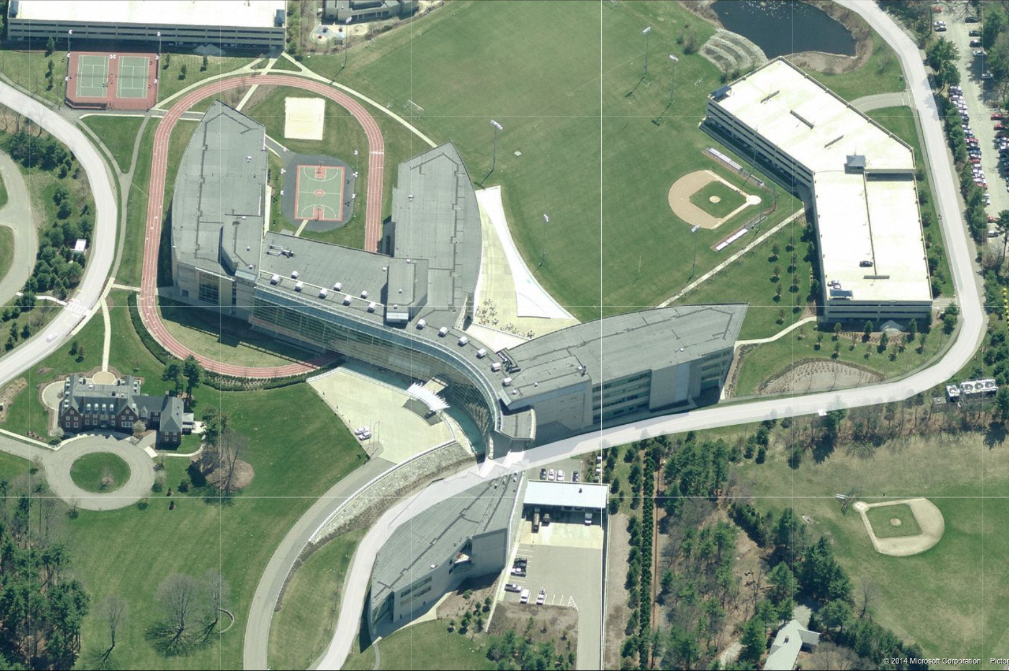
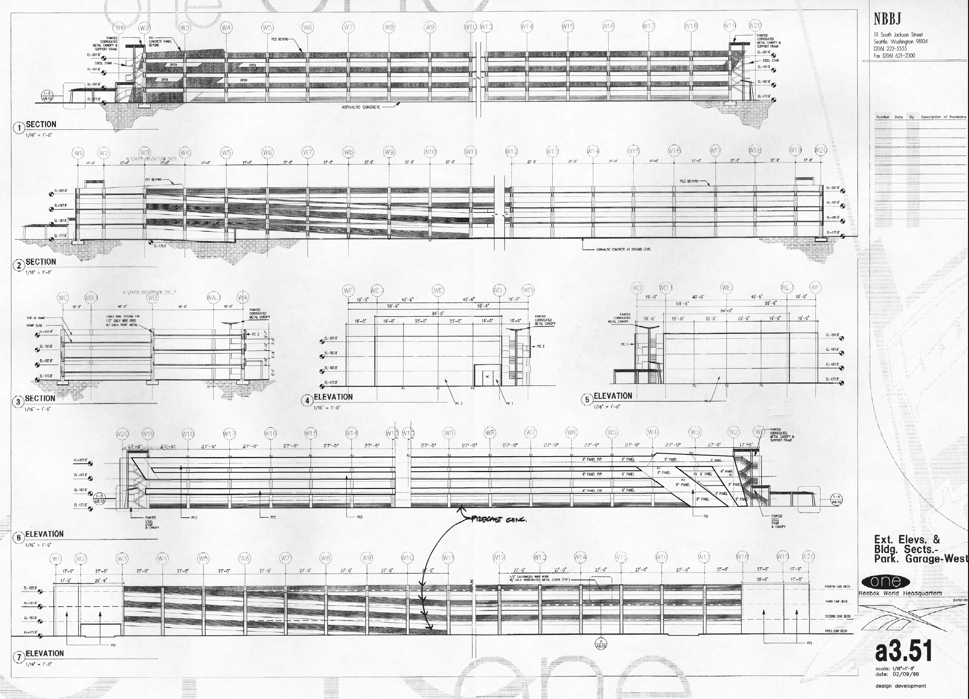
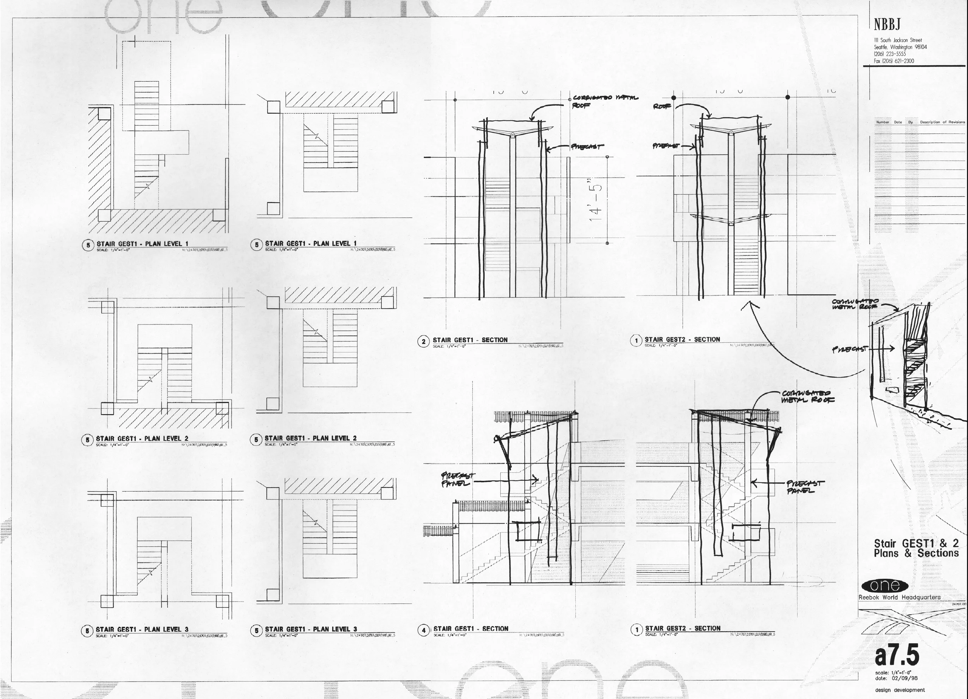

Your Custom Text Here
Project Summary:
Architecture Firm: NBBJ, Seattle
Client: Reebok International
Date of Construction Completion: June 2000
John Millard's Role: Project Architect for parking structures, walkway canopies and various main building construction details from Schematic Design to end of Construction Documents.
Duration of Design Effort: Schematic Design- October- December 1997, Design Development; January - March 1998, Construction Documentation; April - May/ 1998.
I joined Studio 2 and the Reebok Team just before the beginning of the Schematic Design Phase and remained with the project until the completion of construction documents. During the project, I participated in the formulation of the administration building in the early stages of the schematic design, resolving internal circulation and some work on the connection of the admin building to the spine. This was a brief role in the design of the main building which was cut short by the need for an architect's focused effort to remain engaged on the parking structures which constituted 18% of the construction budget. This role remained my sole responsibility until the end of construction documents. The construction documents are not shown here for security reasons and for the reason that significant "value engineering" measures were implemented by the precast concrete contractor that resulted in the actual construction documents (and the design development documents) becoming superseded. This was due to a budgetary savings opportunity that the owner decided to save on. There were similar overtures by the CM to save on construction budget by simplifying numerous design features in the main building that were resisted by the owner. The parking structures were however simplified and constructed accordingly.
Project Summary:
Architecture Firm: NBBJ, Seattle
Client: Reebok International
Date of Construction Completion: June 2000
John Millard's Role: Project Architect for parking structures, walkway canopies and various main building construction details from Schematic Design to end of Construction Documents.
Duration of Design Effort: Schematic Design- October- December 1997, Design Development; January - March 1998, Construction Documentation; April - May/ 1998.
I joined Studio 2 and the Reebok Team just before the beginning of the Schematic Design Phase and remained with the project until the completion of construction documents. During the project, I participated in the formulation of the administration building in the early stages of the schematic design, resolving internal circulation and some work on the connection of the admin building to the spine. This was a brief role in the design of the main building which was cut short by the need for an architect's focused effort to remain engaged on the parking structures which constituted 18% of the construction budget. This role remained my sole responsibility until the end of construction documents. The construction documents are not shown here for security reasons and for the reason that significant "value engineering" measures were implemented by the precast concrete contractor that resulted in the actual construction documents (and the design development documents) becoming superseded. This was due to a budgetary savings opportunity that the owner decided to save on. There were similar overtures by the CM to save on construction budget by simplifying numerous design features in the main building that were resisted by the owner. The parking structures were however simplified and constructed accordingly.