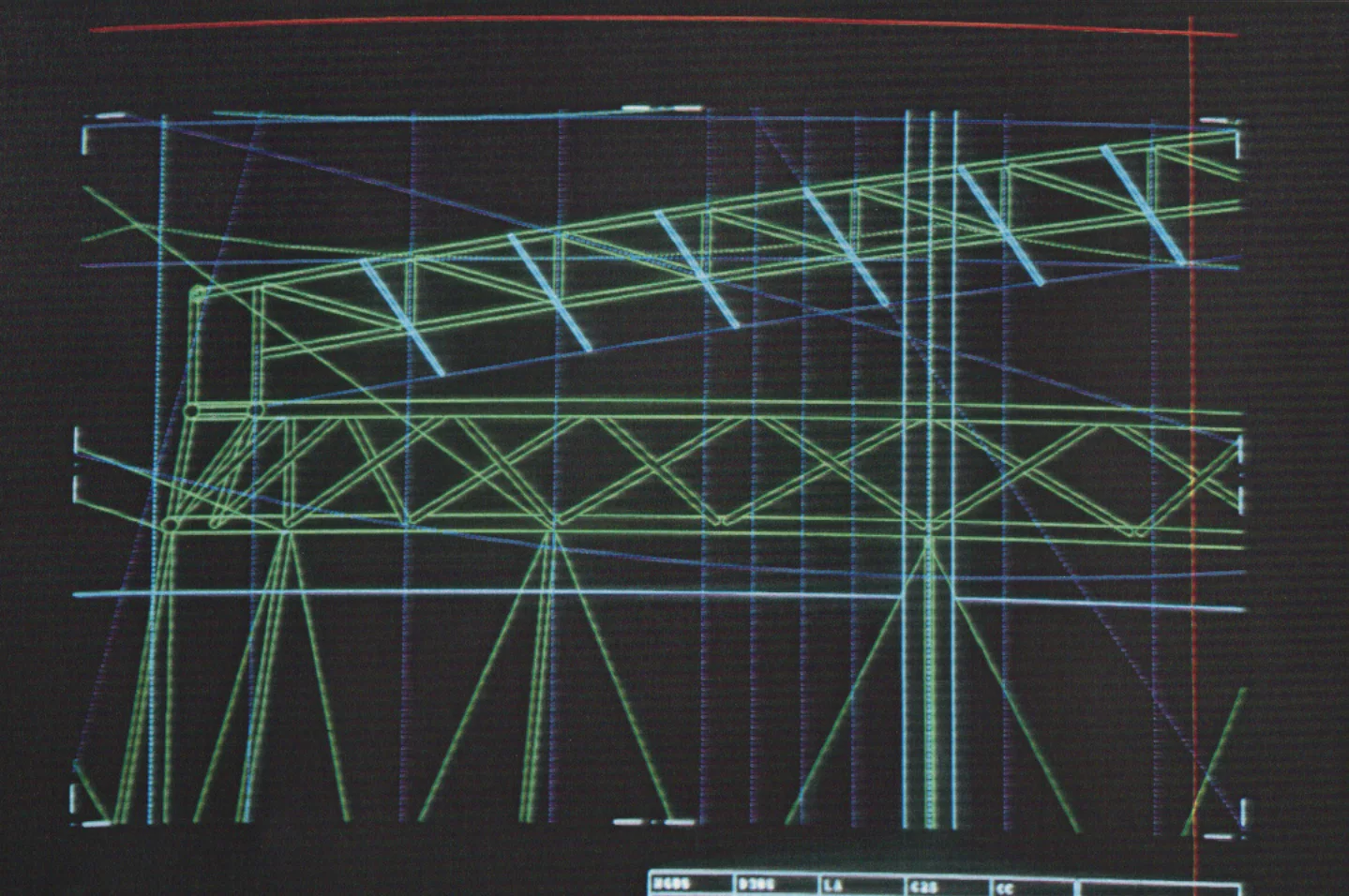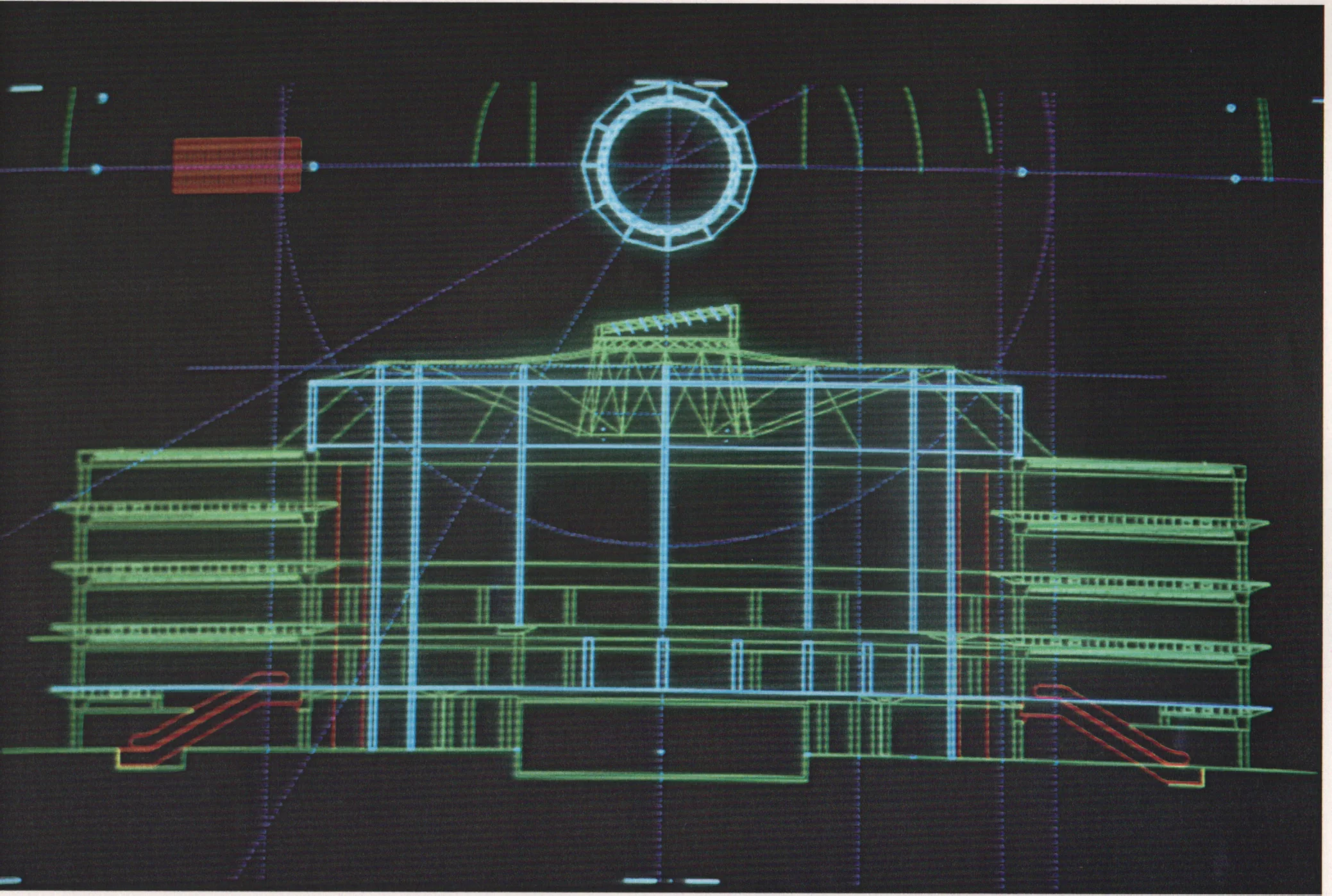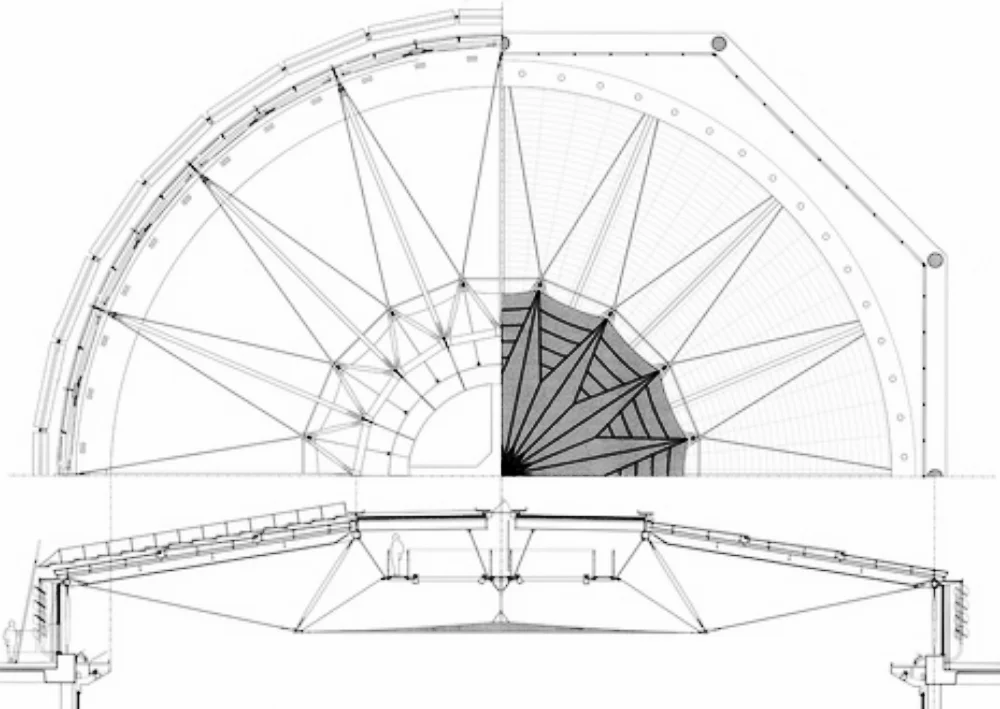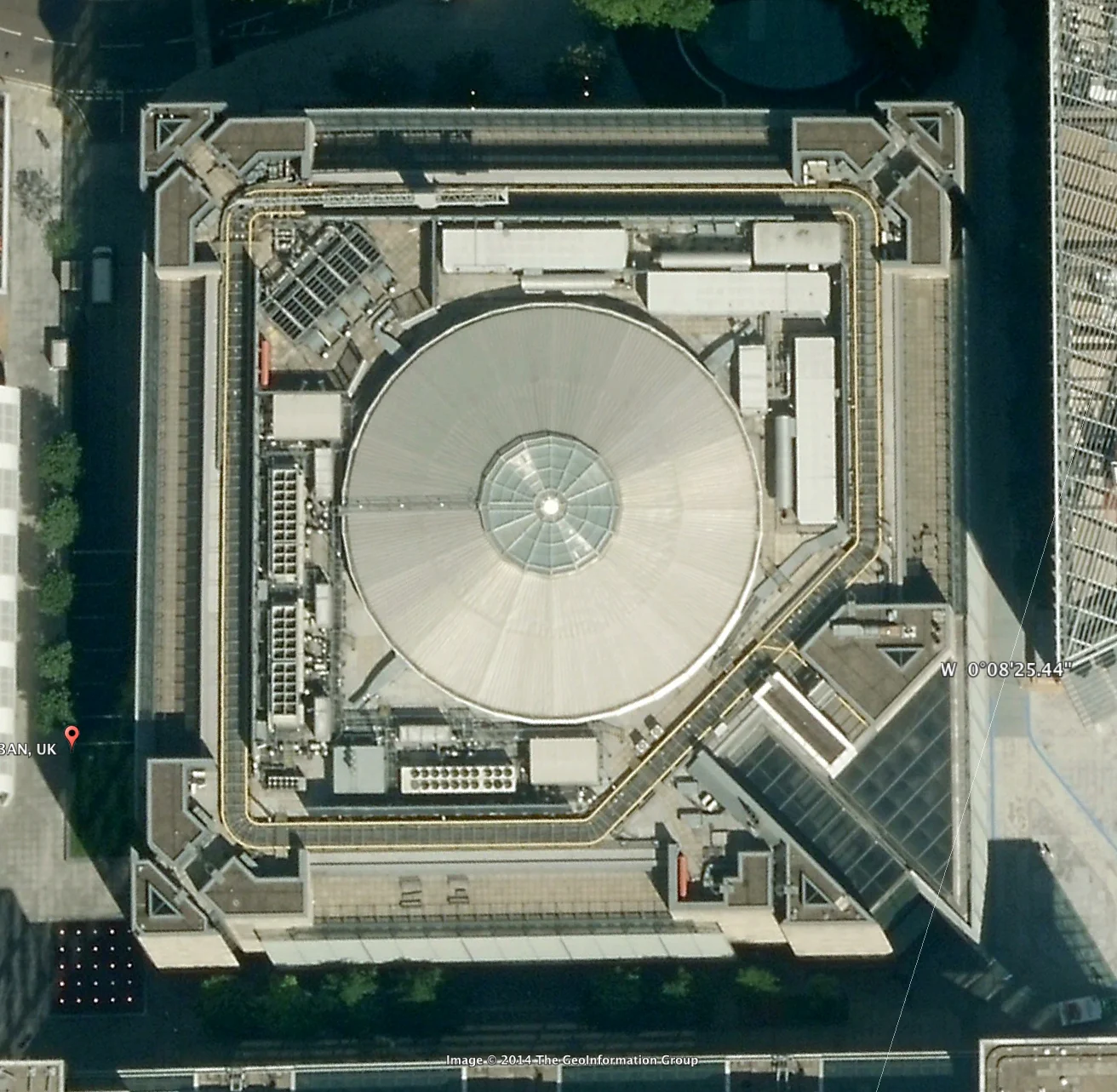Institutional Bank Headquarters in Triton Square, London- Design Development
Architecture Firm: Arup Associates
Client: British Land Plc.
Site: Triton Square, London
Date of Project: 1987- 1995
Project Summary:
Summary: JBM's role on this project in 1987 was: to provide a site analysis of the urban design issues together with the principal architect, Richard Frewer, produce a conceptual design package of drawings and models over three options, prepare a schematic design package of a single final option and present the concepts to the client, British Land.
In 1987 British Land, real estate developers of The Euston Centre approached Arup Associates architects to provide a concept for
1) Demolition of the 1950s buildings which existed in Euston Centre
and
2) Re-development of Triton Square.
Initially, Arup had expressed an interest in occupying the proposed redevelopment. John Millard had recently completed RIBA Part 1 and was employed by Arup Associates in Group Six. Millard and the Principal-in-charge of the project were the first two architects affecting the initial concept.
The project was shelved after this initial schematic proposal in 1987. The completed building, which finished in 2007 retained all of the original design components including:
* The circular floor plan inside a rectangular building envelope
* The use of separate corner core elements which served the circumference of the circular occupied space managed vertical penetrations and simplified the concrete structure by constraining the vertical penetrations in separate steel corner structures.
* The introduction of a central occulus was retained and refined in the final design.
John Millard's Role- 1) Originate all Schematic drawings, 2) Part of a team of two architects, JM assisted the principal in charge of the design, 3) Coordinate Engineering Disciplines, 4) Produce all Schematic Phase Drawings for approval by Owner...Project was mothballed in 1987 and later constructed in 1997.
Summary: JBM's role in this project was limited to a 1987 schematic phase with Principal in charge, Richard Frewer (Architect) and Charles Wymer (Structural Engineer). All design development drawings shown below were by JBM as carried out in 1987. These drawings were superseded by 2007 efforts by others at Arup Associates.
The building became occupied by the Bank of Chicago in 1998.
The building is six stories of occupied space that equate to approximately 270,000 square feet of usable space. The circular plan of the schematic design became an octagonal design in design development. Use of the building as a banking center continues to this day.
Reduction of heat gain from the sun through the occulus was a key consideration for the building climate given the excessive number of transistor loads on the trading floors from personal computers. These created a heat gain additional to the solar heat gain which when compounded together could have presented a major cooling load and extended energy costs for the building.
The occulus measures nearly forty feet in diameter. It is supported by an octagonal frame which houses a clerestory window that has motorized louvers. These prevent direct sunlight from heating the interior climate. The translucent fiber-glass liner that is stretched across the underside of the occulus support structure also reduces direct sunlight from penetrating into the space. This diffuse light from the translucent fiber-glass membrane is accompanied by reflected artificial light from below as well as diffused artificial light from above.
The first floor is served by escalators from street level at the main entrance. There is a five storey entrance hall over these escalators which are in character with the exterior cladding and glazing, bring the exterior fenestration to the interior of this grand entrance.
The delivery of cooling air from the roof mounted chillers is constrained to the corner cores which contain the risers associated with supply air. The conditioned air is then driven into a floor plenum which provides for diffusion of fresh air through the raised floor which also delivers power and data to the workstations.
The building also incorporates a trademark Arup energy feature which was pioneered in Woking and Broadgate which is an extra skin to the envelope of the building that serves as an insulating element from the extremes of temperature in the exterior environment by removing direct thermal bridges to the interior.
The external glazing incorporates a thermal flue which reduces winter heating loads and summer cooling loads. All external glazing to office areas is protected by motorised blinds linked to the building management system.






Final 2007 Design of the occulus showing octagonal structure, tensile support truss and motorized louvers.


