Institutional Bank Headquarters in Triton Square, London- Schematic Design
Architecture Firm: Arup Associates
Client: British Land Plc.
Site: Triton Square, London
Date of Project: 1987- 1995
Project Summary:
Summary: JBM's role on this project in 1987 was: to provide a site analysis of the urban design issues together with the principal architect, Richard Frewer, produce a conceptual design package of drawings and models over three options, prepare a schematic design package of a single final option and present the concepts to the client, British Land.
In 1987 British Land, real estate developers of The Euston Centre approached Arup Associates architects to provide a concept for
1) Demolition of the 1950s buildings which existed in Euston Centre
and
2) Re-development of Triton Square.
Initially, Arup had expressed an interest in occupying the proposed redevelopment. John Millard had recently completed RIBA Part 1 and was employed by Arup Associates in Group Six. Millard and the Principal-in-charge of the project were the first two architects affecting the initial concept.
The project was shelved after this initial schematic proposal in 1987. The completed building, which finished in 2007 retained all of the original design components including:
* The circular floor plan inside a rectangular building envelope
* The use of separate corner core elements which served the circumference of the circular occupied space managed vertical penetrations and simplified the concrete structure by constraining the vertical penetrations in separate steel corner structures.
* The introduction of a central occulus was retained and refined in the final design.
Specific Role by John Millard: 1) Originate all Schematic drawings, 2) Part of a team of two architects, JM assisted the principal in charge of the design, 3) Coordinate Engineering Disciplines, 4) Produce all Schematic Phase Drawings for approval by Owner...Project was mothballed in 1987 and later constructed in 1997.
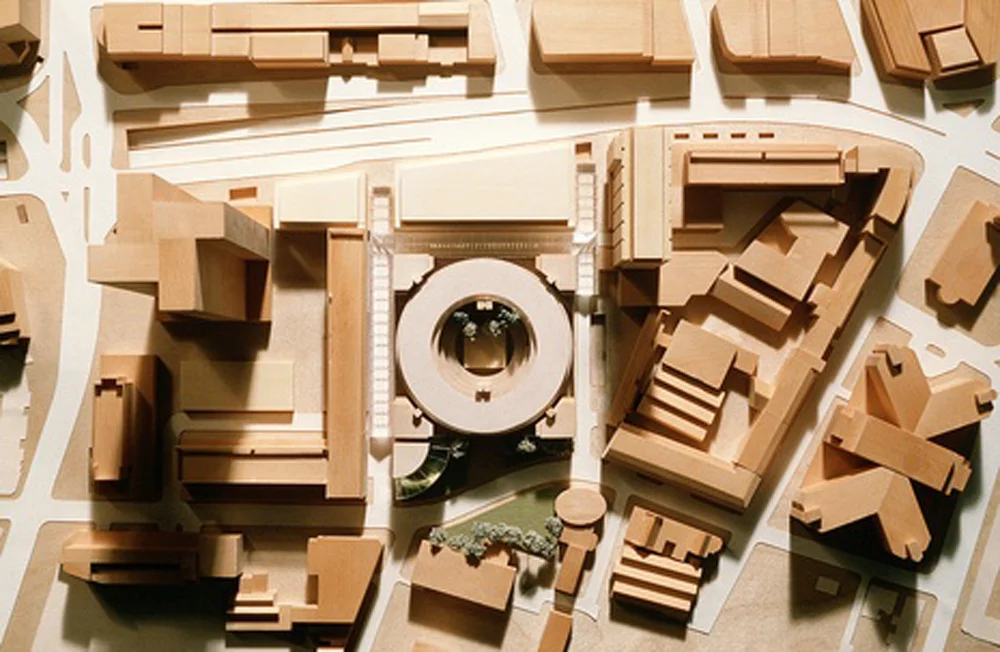
Site Model: The site periphery is hedged round by existing buildings that make traditional building envelope a challenge. -Model by Arup Model Shop
This site massing model was presented to British Land to make the case for the building design strategy. Since the existing adjoining buildings encroach upon the target site, the design strategy relies upon availability of natural light to penetrate the floor plates through the generous opening created by a circular floor plate. At the center of the circular floor plate, a large occulus through which daylight is regulated by motorized louvers and low thermal emission glass.
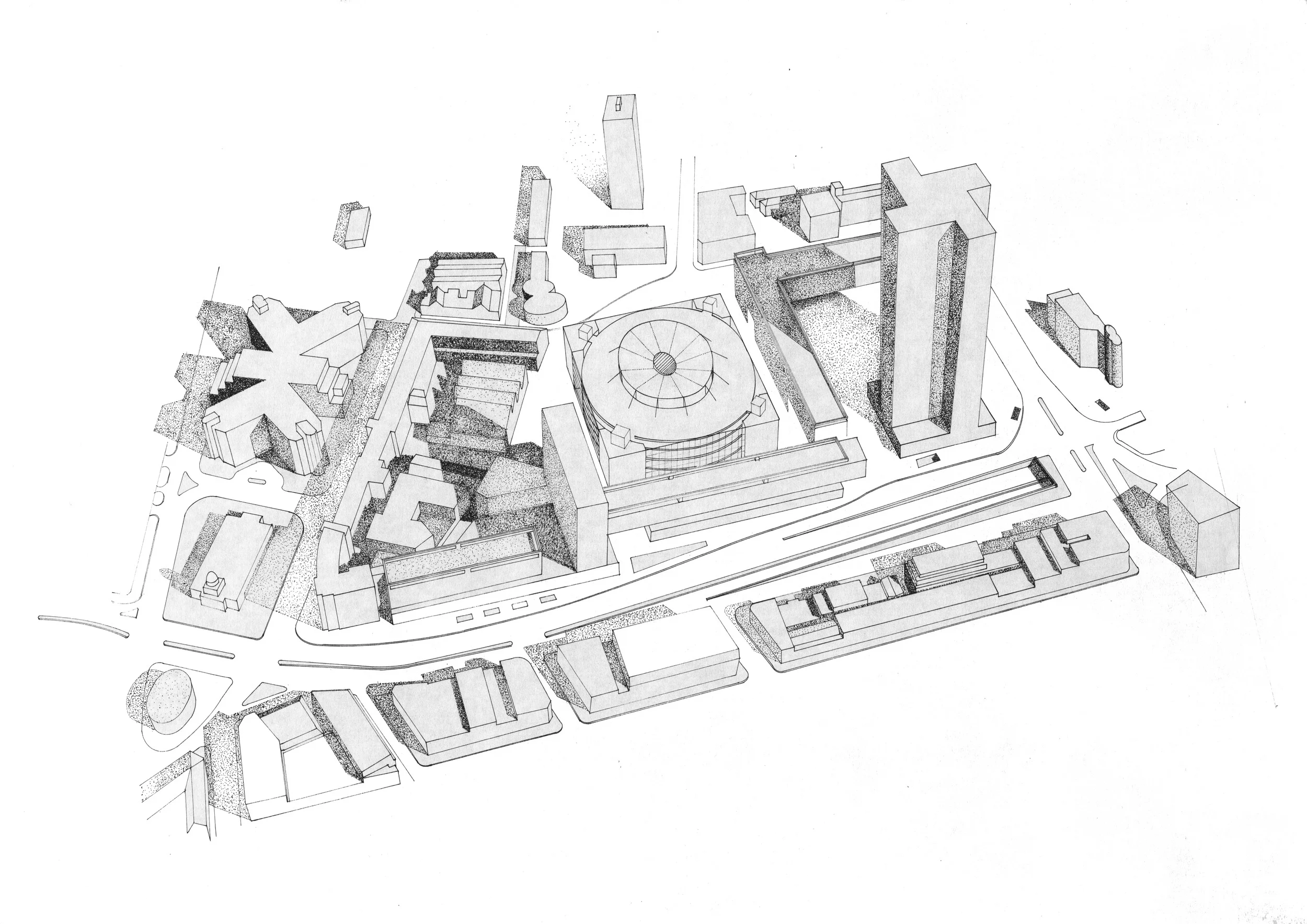
Axonometric of Euston Centre, London- with Triton Square Concept shown in the center- Drawing by JBM
The site was pre-occupied by post-war buildings that were considered at the time to have been designed with minimal floor to floor heights that were incompatible with modern air conditioning strategy. The new proposal broke all conventions by introducing a radial structure with a round slab and corner cores.
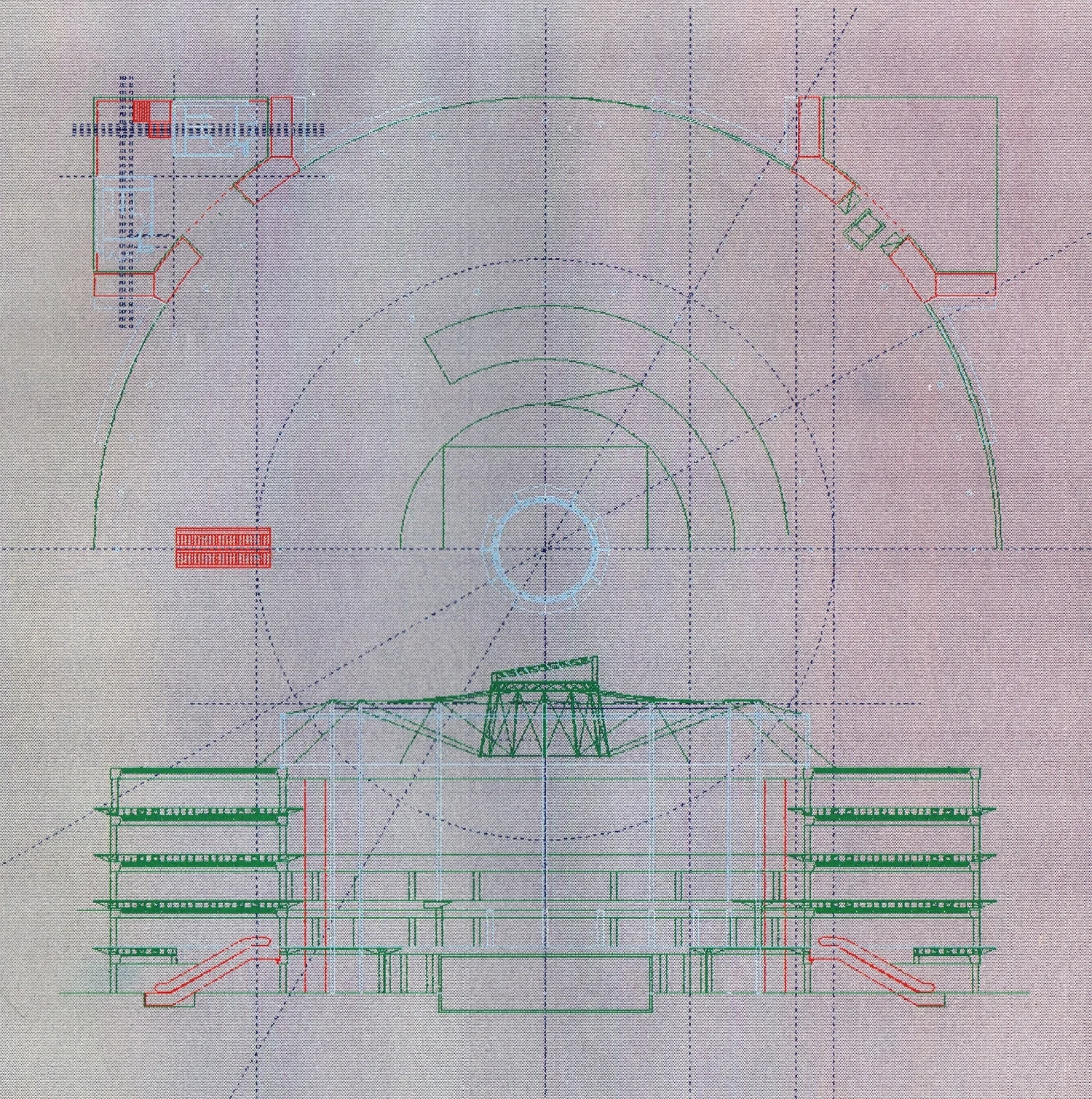
Triton Square Progress Sketch by JBM-
The sketch above shows conceptual level design development carried out on Arup's 1987 era computer aided design system by McDonnell Douglas Information Systems called "GDS" or Graphical Data System running on a PRIME "mini-computer" which took up an entire room. The design was explore using hand drafting initially and then transposed into CAD in 2 dimensions.

Two Structures- Concrete radial structure and Steel Cores at Corners with all vertical penetrations. Drawing by JBM
The injection of conditioned air into a floor plenum from the corner cores into the occupied space of the building allowed for the penetrations from the roof mounted air handling equipment to be located exclusively in the corners of the building where steel construction facilitated the routing of ducts to occur. The circular concrete structure was allowed to span unimpeded by mechanical penetrations.

Schematic Section diagonally through corner cores. Drawing by JBM
This schematic section shows the extended floor plates that are achieved using cantilevering precast concrete units that are anchored into the slab edge around the circumference of the radial floor. This modest increase in usable area assists with the relatively in-efficient gross-to-net-area ratio of the building. The central courtyard serving as the primary offender in reducing the usable area of the building.
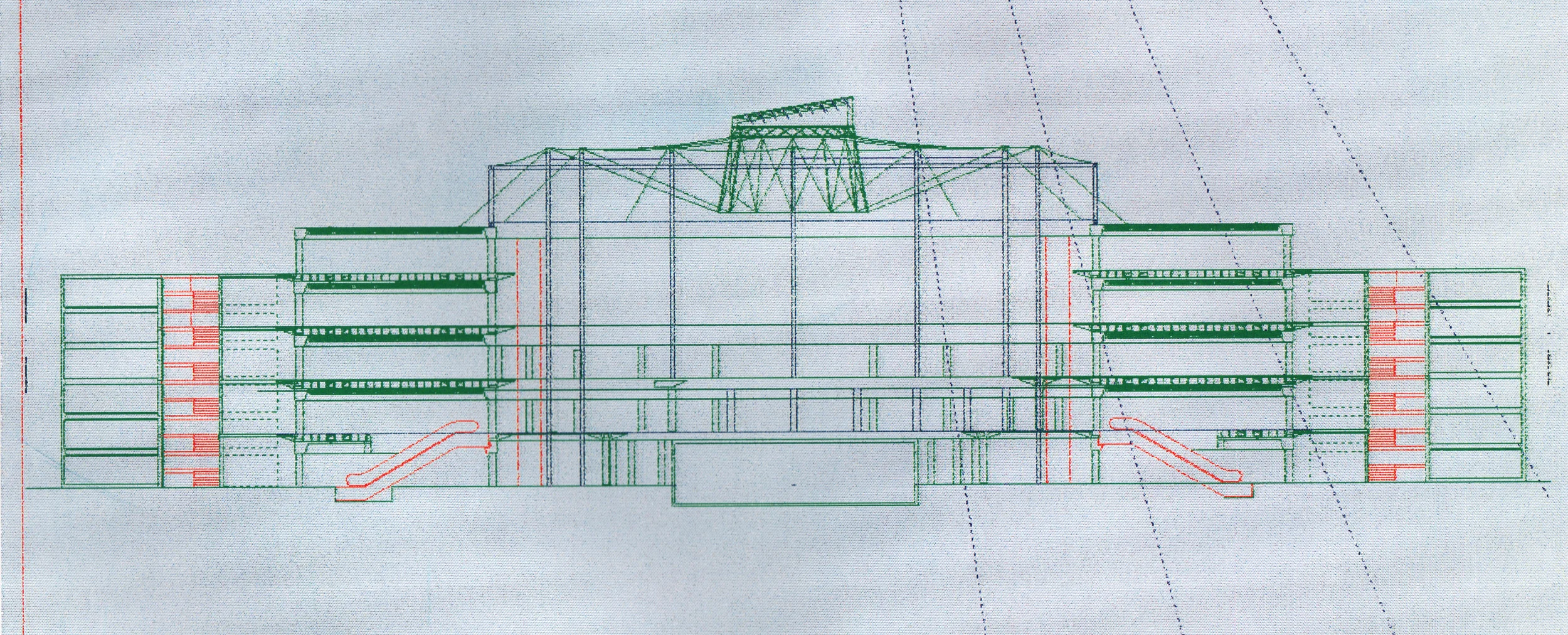
CAD Section transposed from Hand Drawing-

Enlarged Schematic Section of the Central Courtyard: similar structure to La Defence, Citie of Industrie in La Villet, France by Ian Ritchie/ Peter Rice (Drawing by JBM)
Peter Rice, a structural engineer with Arup had been involved in the design of Cité des Sciences et de l'Industrie, the largest science museum in Europe by architect, Adrien Fainsilber. Central to the design of Cité des Sciences et de l'Industrie was a pair of occuli that regulated daylight using a motorized, mirrored opening in the roof that reflected daylight into the enormous space of the museum. At Arup Associates, for the design of the Triton Square Project, I promoted the same concept which was adopted in the final design for the building.
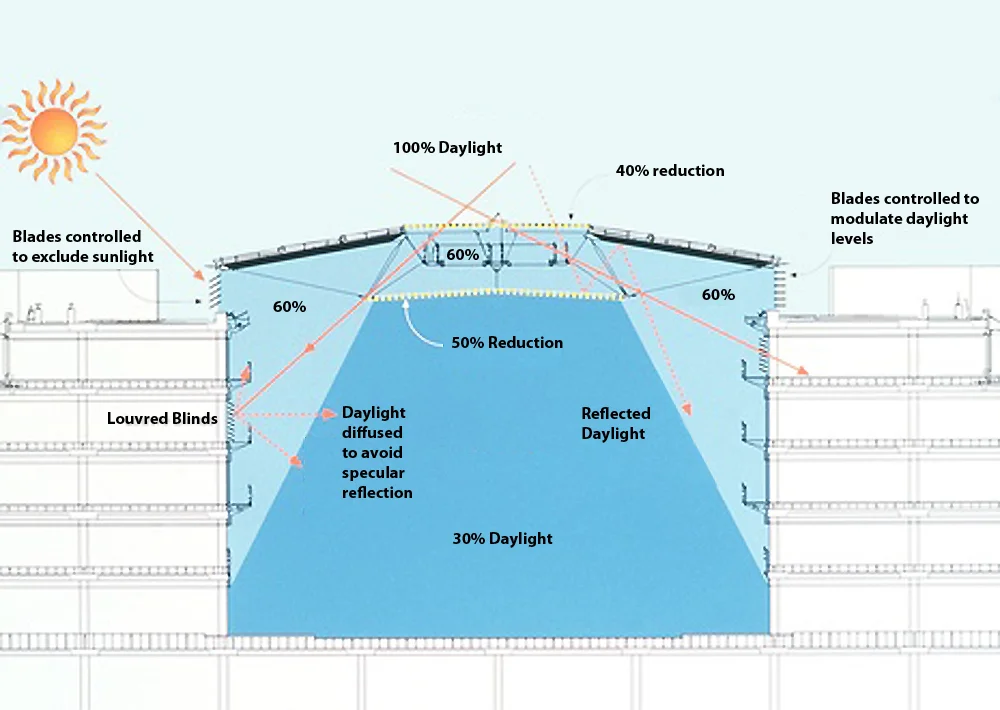
Schematic Section through skylight- Drawing by Arup
As can be seen in the section, the penetration of sunlight through the roof opening is controlled through use of translucency and reflection as well as direct sunlight. The objective: minimize solar heat gain while maximizing the amount of natural light.

